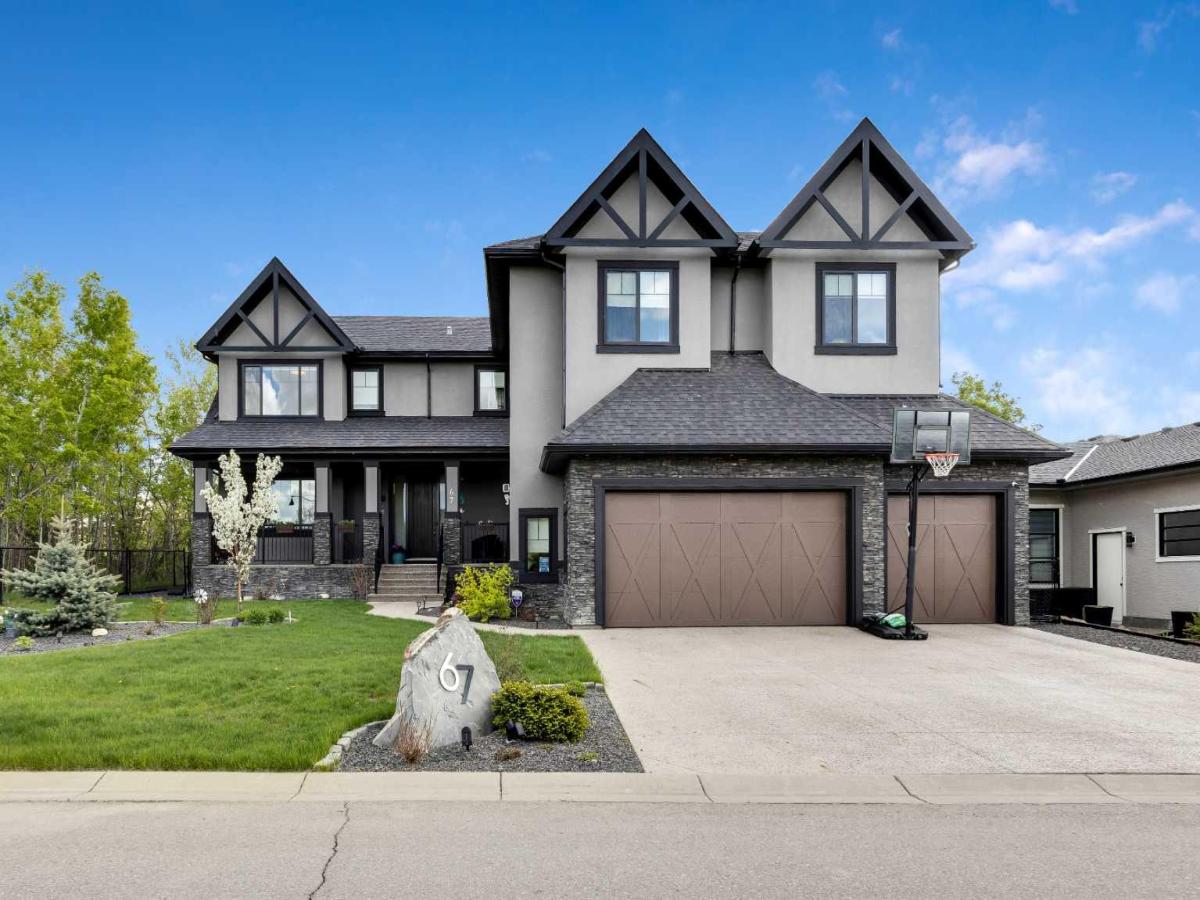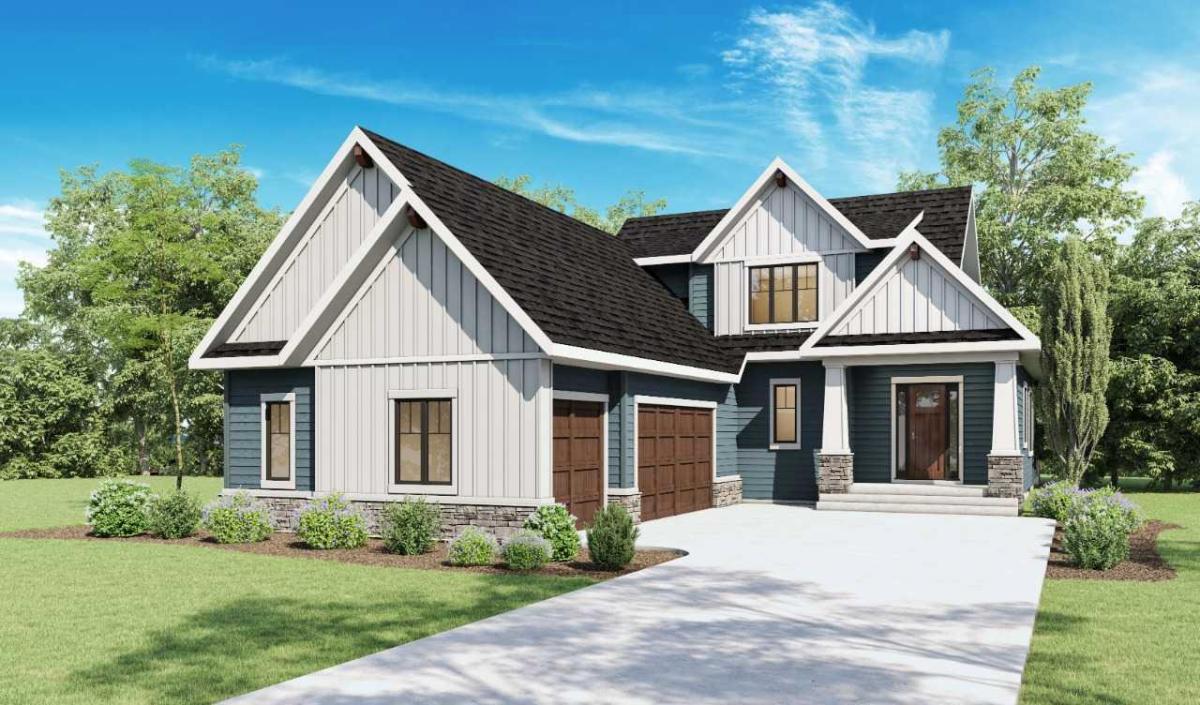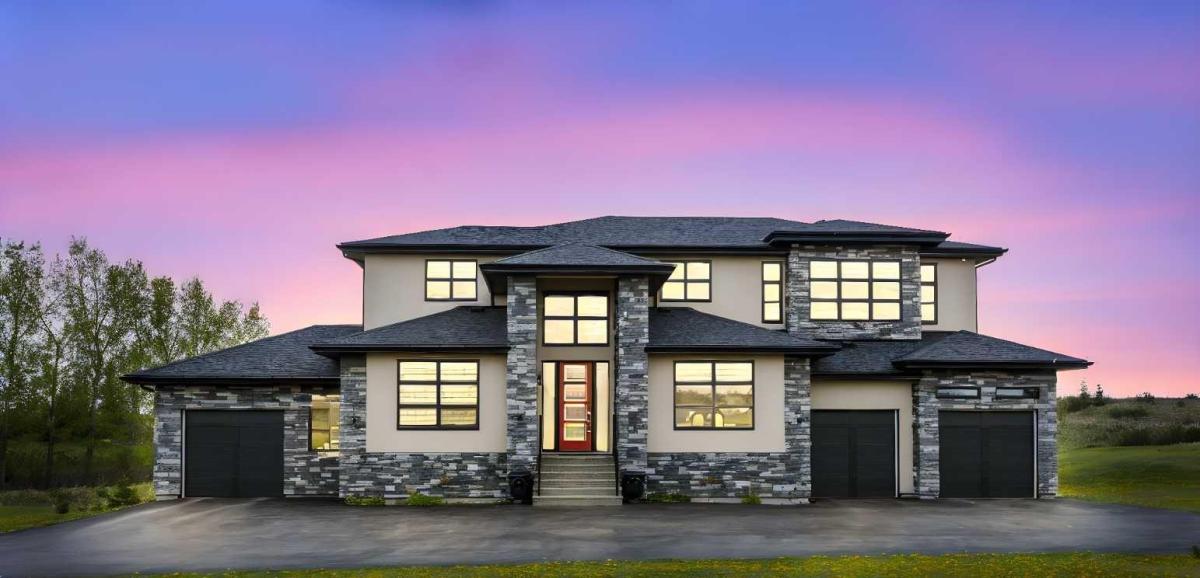Located in the heart of Springbank, just minutes west of Calgary’s city limits, this beautifully secluded bungalow offers over 4,300 sq. ft. of developed living space. Tucked away at the end of a private drive, the property immediately impresses with its mature landscaping and serene setting.
Inside, the home welcomes you with a spacious foyer that opens to a dramatic great room featuring a soaring floor-to-ceiling fireplace. The main floor also hosts a gourmet kitchen designed for the current owner, complete with professional-grade appliances, a large centre island, and access to a screened-in sun deck on the south side of the property. A formal dining room, office/retreat, and a warm, inviting layout make the main level ideal for both daily living and entertaining.
The primary suite is a true sanctuary, highlighted by hardwood floors, vaulted ceilings, skylights, and a stunning ensuite featuring a modern walk-in shower and a deep Japanese-style soaker tub.
The fully developed lower level continues the theme of comfort with hardwood floors, a large family room anchored by a vintage wood-burning stove, two additional bedrooms, and a newly renovated three-piece bath.
The property offers exceptional outdoor living with expansive south- and east-facing sun decks, a greenhouse, and a utility shed. A triple-car garage with an EV charging station complements the home, while solar panels provide energy efficiency—routinely generating surplus energy back to the grid.
This residence is a quintessential example of Springbank living: private, peaceful, and perfectly located. With quick access to Calgary’s Ring Road, commuting downtown or to the airport is effortless. Nearby amenities include local shops, services, and access to both public and private schools.
This is a rare opportunity to own a secluded, thoughtfully designed home in one of the area’s most desirable settings.
Inside, the home welcomes you with a spacious foyer that opens to a dramatic great room featuring a soaring floor-to-ceiling fireplace. The main floor also hosts a gourmet kitchen designed for the current owner, complete with professional-grade appliances, a large centre island, and access to a screened-in sun deck on the south side of the property. A formal dining room, office/retreat, and a warm, inviting layout make the main level ideal for both daily living and entertaining.
The primary suite is a true sanctuary, highlighted by hardwood floors, vaulted ceilings, skylights, and a stunning ensuite featuring a modern walk-in shower and a deep Japanese-style soaker tub.
The fully developed lower level continues the theme of comfort with hardwood floors, a large family room anchored by a vintage wood-burning stove, two additional bedrooms, and a newly renovated three-piece bath.
The property offers exceptional outdoor living with expansive south- and east-facing sun decks, a greenhouse, and a utility shed. A triple-car garage with an EV charging station complements the home, while solar panels provide energy efficiency—routinely generating surplus energy back to the grid.
This residence is a quintessential example of Springbank living: private, peaceful, and perfectly located. With quick access to Calgary’s Ring Road, commuting downtown or to the airport is effortless. Nearby amenities include local shops, services, and access to both public and private schools.
This is a rare opportunity to own a secluded, thoughtfully designed home in one of the area’s most desirable settings.
Property Details
Price:
$1,795,000
MLS #:
A2250001
Status:
Active
Beds:
3
Baths:
3
Address:
39 Springside Street
Type:
Single Family
Subtype:
Detached
City:
Rural Rocky View County
Listed Date:
Aug 22, 2025
Province:
AB
Finished Sq Ft:
2,327
Postal Code:
331
Lot Size:
87,120 sqft / 2.00 acres (approx)
Year Built:
1979
See this Listing
Rob Johnstone is a trusted Calgary Realtor with over 30 years of real estate experience. He has evaluated thousands of properties and is a recognized expert in Calgary home and condo sales. Rob offers accurate home evaluations either by email or through in-person appointments. Both options are free and come with no obligation. His focus is to provide honest advice and professional insight, helping Calgary homeowners make confident decisions when it’s time to sell their property.
More About RobMortgage Calculator
Schools
Interior
Appliances
None
Basement
Finished, Full
Bathrooms Full
2
Bathrooms Half
1
Laundry Features
In Basement
Exterior
Exterior Features
Lighting, Private Entrance, Private Yard, Rain Gutters
Lot Features
Views
Parking Features
Triple Garage Attached
Parking Total
6
Patio And Porch Features
Deck, Enclosed, Patio
Roof
Rubber
Sewer
Septic Field, Septic Tank
Financial
Map
Community
- Address39 Springside Street Rural Rocky View County AB
- CityRural Rocky View County
- CountyRocky View County
- Zip CodeT3Z 3M1
Similar Listings Nearby
- 374 Discovery Ridge Way SW
Calgary, AB$2,288,000
4.10 miles away
- 67 Mystic Ridge Way SW
Calgary, AB$2,235,000
4.31 miles away
,$2,200,000
3.01 miles away
- 431 Patterson Boulevard SW
Calgary, AB$2,200,000
4.58 miles away
- 2767 77 Street SW
Calgary, AB$2,199,999
4.58 miles away
- 57 Slopes Point SW
Calgary, AB$2,199,999
3.61 miles away
- 229 Rowmont Drive NW
Calgary, AB$2,150,000
3.17 miles away
- 233 Rowmont Drive NW
Calgary, AB$2,099,900
3.18 miles away
- 4 Villosa Ridge Point
Rural Rocky View County, AB$2,048,500
3.44 miles away
- 265 Rowmont Drive NW
Calgary, AB$1,979,000
3.17 miles away
39 Springside Street
Rural Rocky View County, AB
LIGHTBOX-IMAGES











