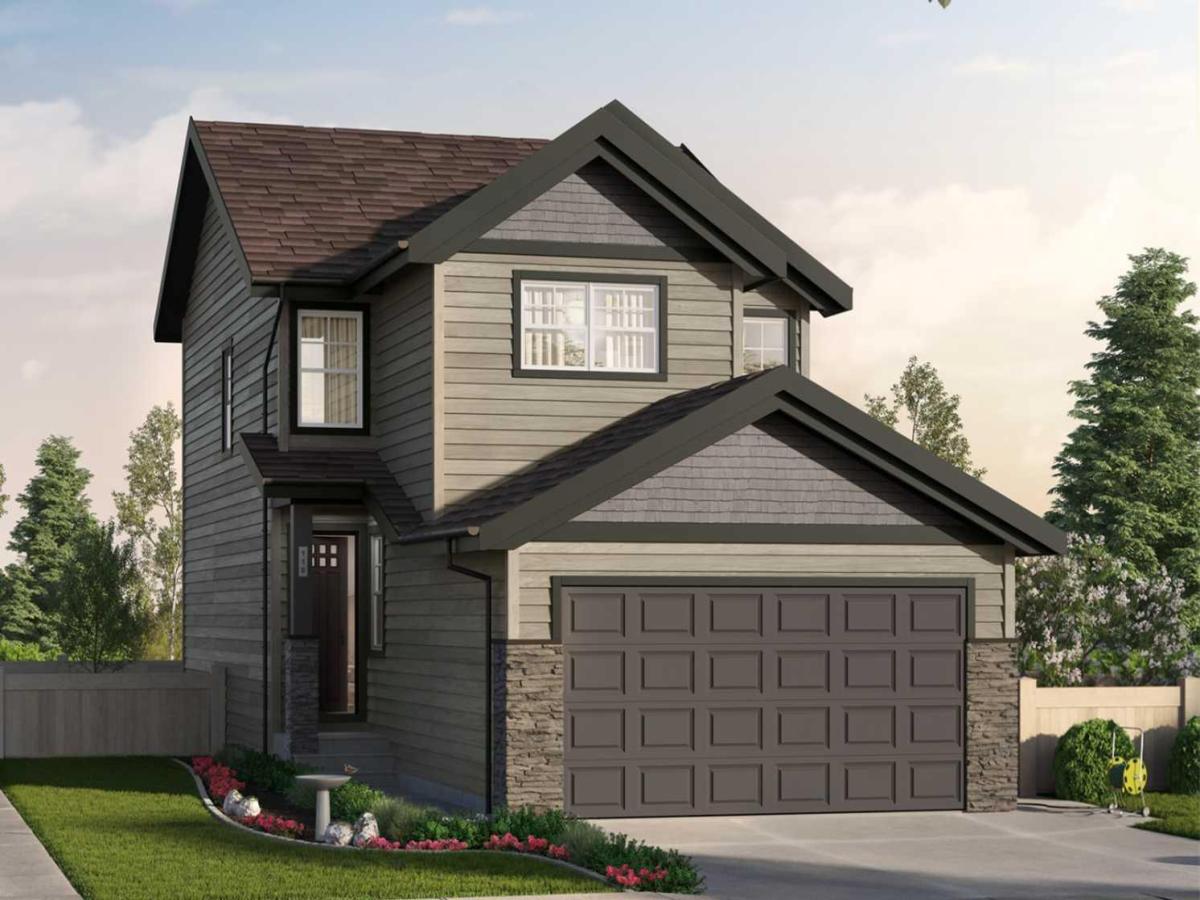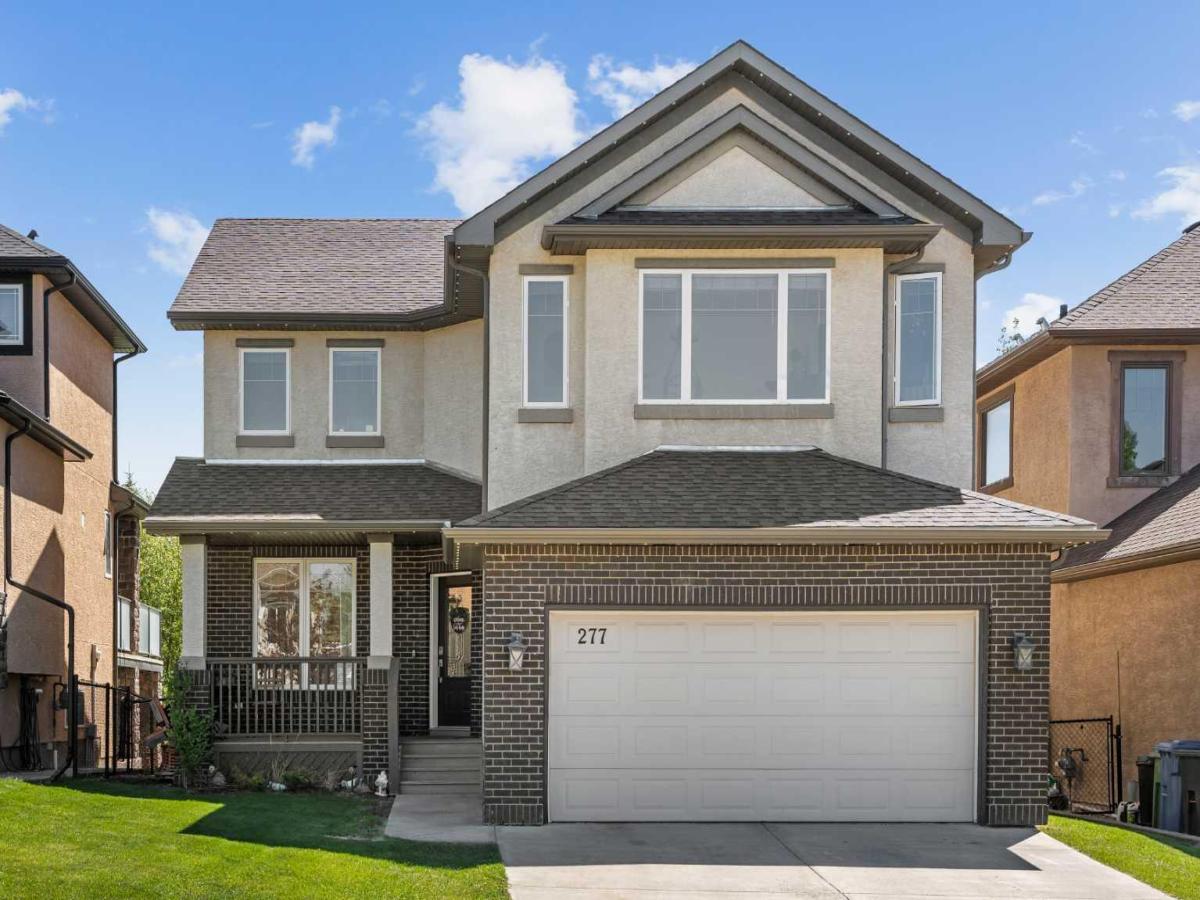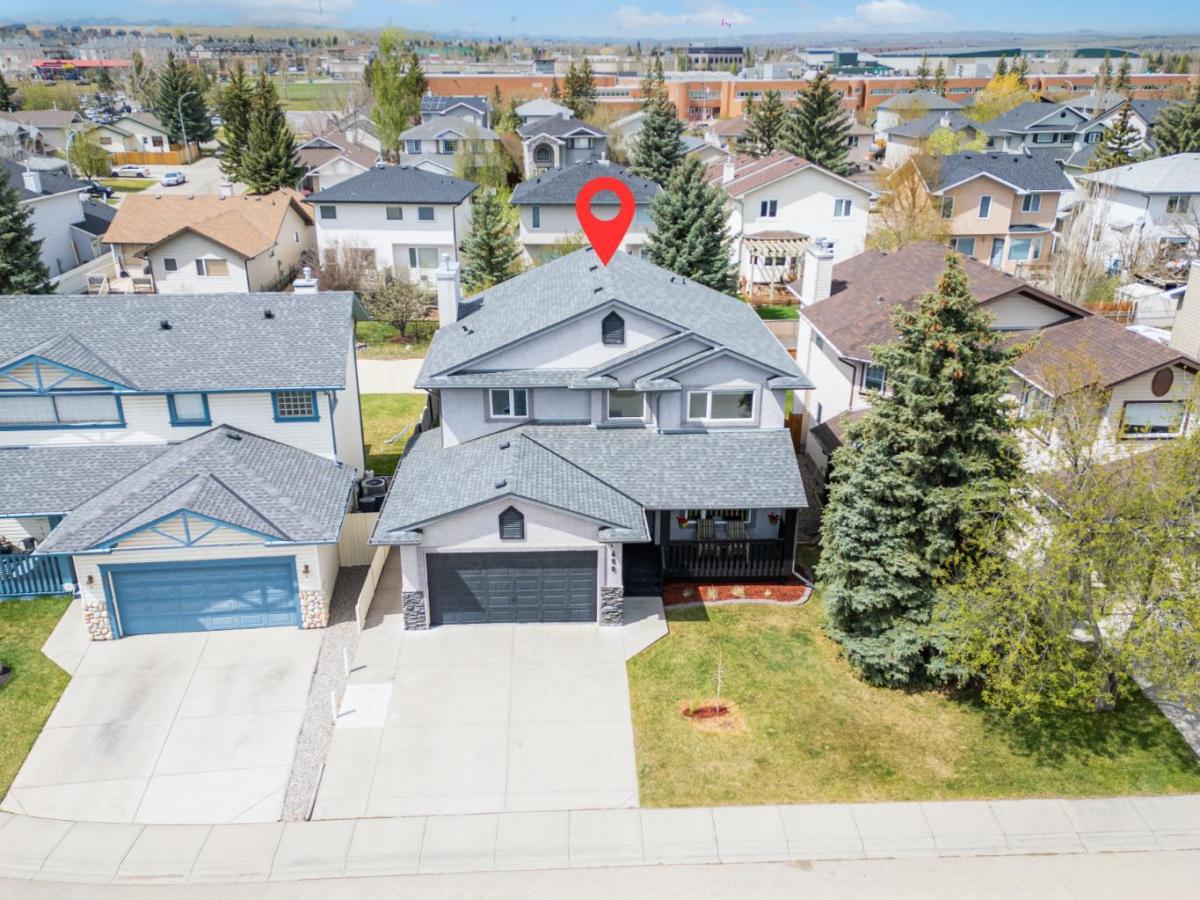Welcome to Westridge, one of Westmount’s most desirable communities! This well-maintained and freshly updated home offers incredible value and plenty of space for the whole family.
As you step inside, you’re welcomed by a bright and open entryway with a soaring 18-foot ceiling that makes a great first impression. The main floor features brand-new flooring, fresh paint throughout, and a layout that’s both functional and welcoming.
There’s a large front office with French doors and a big window—perfect for working from home. The open-concept kitchen, dining, and living area is great for gatherings, with bay windows letting in tons of natural light and offering a lovely view of the private backyard. The stone fireplace in the living room adds a cozy touch for colder days.
Also on the main floor, you’ll find a mudroom off the double garage and a handy powder room for guests.
Upstairs, you’ll find three comfortable bedrooms, a flexible bonus space or library, and two full bathrooms with skylights that brighten up the space. The primary bedroom has lots of room and a walk-in closet.
The fully finished basement adds even more living space, including in-floor heating, a fourth bedroom, den, large family room, and another full bathroom—perfect for guests, teens, or movie nights.
Recent updates include a brand-new furnace and hot water tank, offering peace of mind and lower utility costs.
If you’re looking for space, comfort, and value in Westmount, this home in Westridge is a must-see. Book your showing today!
As you step inside, you’re welcomed by a bright and open entryway with a soaring 18-foot ceiling that makes a great first impression. The main floor features brand-new flooring, fresh paint throughout, and a layout that’s both functional and welcoming.
There’s a large front office with French doors and a big window—perfect for working from home. The open-concept kitchen, dining, and living area is great for gatherings, with bay windows letting in tons of natural light and offering a lovely view of the private backyard. The stone fireplace in the living room adds a cozy touch for colder days.
Also on the main floor, you’ll find a mudroom off the double garage and a handy powder room for guests.
Upstairs, you’ll find three comfortable bedrooms, a flexible bonus space or library, and two full bathrooms with skylights that brighten up the space. The primary bedroom has lots of room and a walk-in closet.
The fully finished basement adds even more living space, including in-floor heating, a fourth bedroom, den, large family room, and another full bathroom—perfect for guests, teens, or movie nights.
Recent updates include a brand-new furnace and hot water tank, offering peace of mind and lower utility costs.
If you’re looking for space, comfort, and value in Westmount, this home in Westridge is a must-see. Book your showing today!
Property Details
Price:
$599,999
MLS #:
A2222072
Status:
Active
Beds:
4
Baths:
4
Address:
10 Westfall Crescent
Type:
Single Family
Subtype:
Detached
Subdivision:
Westmount_OK
City:
Okotoks
Listed Date:
May 17, 2025
Province:
AB
Finished Sq Ft:
1,689
Postal Code:
116
Lot Size:
4,640 sqft / 0.11 acres (approx)
Year Built:
1999
See this Listing
Rob Johnstone is a trusted Calgary Realtor with over 30 years of real estate experience. He has evaluated thousands of properties and is a recognized expert in Calgary home and condo sales. Rob offers accurate home evaluations either by email or through in-person appointments. Both options are free and come with no obligation. His focus is to provide honest advice and professional insight, helping Calgary homeowners make confident decisions when it’s time to sell their property.
More About RobMortgage Calculator
Schools
Interior
Appliances
Dishwasher, Dryer, Electric Stove, Microwave, Range Hood, Refrigerator, Washer, Window Coverings
Basement
Finished, Full
Bathrooms Full
3
Bathrooms Half
1
Laundry Features
Main Level
Exterior
Exterior Features
Garden, Private Yard
Lot Features
Back Yard, Level
Parking Features
Double Garage Attached
Parking Total
4
Patio And Porch Features
Deck, Front Porch
Roof
Asphalt Shingle
Financial
Map
Community
- Address10 Westfall Crescent Okotoks AB
- SubdivisionWestmount_OK
- CityOkotoks
- CountyFoothills County
- Zip CodeT1S1V6
Similar Listings Nearby
- 7 Wedderburn Gate
Okotoks, AB$779,900
2.29 miles away
- 11 Westridge Rise
Okotoks, AB$775,000
0.20 miles away
- 23 Cimarron Park Bay
Okotoks, AB$775,000
0.56 miles away
- 26 Mount Rae Ridge
Okotoks, AB$774,990
1.53 miles away
- 277 Crystal Shores Drive
Okotoks, AB$759,900
1.87 miles away
- 450 Cimarron Circle
Okotoks, AB$754,800
0.47 miles away
- 169 Cimarron Drive
Okotoks, AB$750,000
0.78 miles away
- 230 Westmount Crescent
Okotoks, AB$750,000
0.16 miles away
- 15 Elma Street W
Okotoks, AB$739,900
1.06 miles away
- 3 Westridge Way
Okotoks, AB$725,000
0.09 miles away
10 Westfall Crescent
Okotoks, AB
LIGHTBOX-IMAGES









