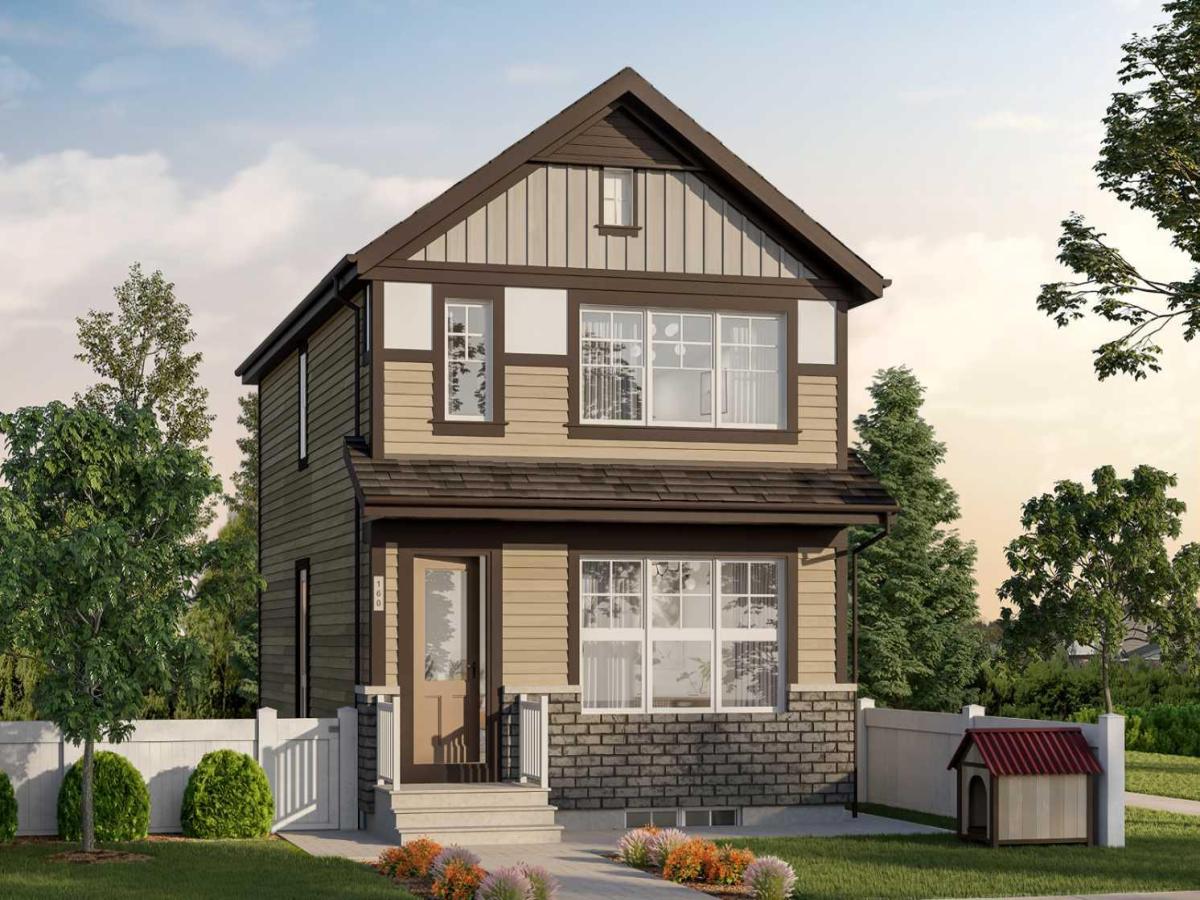Located on a quiet street in the growing community of Wedderburn, this brand new home by Anthem offers smart design, modern finishes, and room for your family to grow. The Laned 160 model features 1,448 sq. ft. of well-planned living space with 3 bedrooms, 2.5 baths, a bright neutral colour palette, durable LVP flooring, and a functional layout. At the back of the home, the kitchen includes a gas range, walk-in pantry, and plenty of prep space – ideal for everything from busy mornings to weekend hosting. The open-concept main floor connects the kitchen, dining area, and great room for a space that feels connected and comfortable. Upstairs, the primary suite features a walk-in closet and private 3-piece ensuite, with two additional bedrooms, a full bath, and laundry with washer and dryer included. With a side entrance and 9′ basement, this home also offers flexibility for future development. Built with energy efficiency and quality construction in mind, and backed by new home warranty. Just steps from schools, parks, and future retail, Wedderburn is a community where families can settle in and feel at home. (Exterior render and interior photos are representative)
Property Details
Price:
$572,220
MLS #:
A2226291
Status:
Active
Beds:
3
Baths:
3
Type:
Single Family
Subtype:
Detached
Subdivision:
Wedderburn
Listed Date:
Jun 4, 2025
Finished Sq Ft:
1,448
Lot Size:
3,147 sqft / 0.07 acres (approx)
Year Built:
2025
See this Listing
Schools
Interior
Appliances
Dishwasher, Gas Range, Microwave Hood Fan, Refrigerator, Washer/Dryer Stacked
Basement
Full, Unfinished
Bathrooms Full
2
Bathrooms Half
1
Laundry Features
Laundry Room, Upper Level
Exterior
Exterior Features
Other
Lot Features
Other
Parking Features
Parking Pad
Parking Total
2
Patio And Porch Features
None
Roof
Asphalt Shingle
Financial
Map
Community
- Address80 Wedderburn Drive Okotoks AB
- SubdivisionWedderburn
- CityOkotoks
- CountyFoothills County
- Zip CodeT1S 5X2
Subdivisions in Okotoks
- Air Ranch
- Cimarron
- Cimarron Estates
- Cimarron Grove
- Cimarron Hill
- Cimarron Meadows
- Cimarron Springs
- Cimarron Vista
- Crystal Green
- Crystal Shores
- Crystalridge
- D\’arcy Ranch
- Downey Ridge
- Drake Landing
- Heritage Okotoks
- Hunters Glen
- Mountainview
- Rosemont
- Sheep River Ridge
- Southbank Business Park
- Suntree
- Tower Hill
- Wedderburn
- Westmount_OK
- Westridge
- Woodhaven
Market Summary
Current real estate data for Single Family in Okotoks as of Nov 06, 2025
118
Single Family Listed
47
Avg DOM
400
Avg $ / SqFt
$720,142
Avg List Price
Property Summary
- Located in the Wedderburn subdivision, 80 Wedderburn Drive Okotoks AB is a Single Family for sale in Okotoks, AB, T1S 5X2. It is listed for $572,220 and features 3 beds, 3 baths, and has approximately 1,448 square feet of living space, and was originally constructed in 2025. The current price per square foot is $395. The average price per square foot for Single Family listings in Okotoks is $400. The average listing price for Single Family in Okotoks is $720,142. To schedule a showing of MLS#a2226291 at 80 Wedderburn Drive in Okotoks, AB, contact your Rob Johnstone agent at (403) 730-2330 .
Similar Listings Nearby
80 Wedderburn Drive
Okotoks, AB


