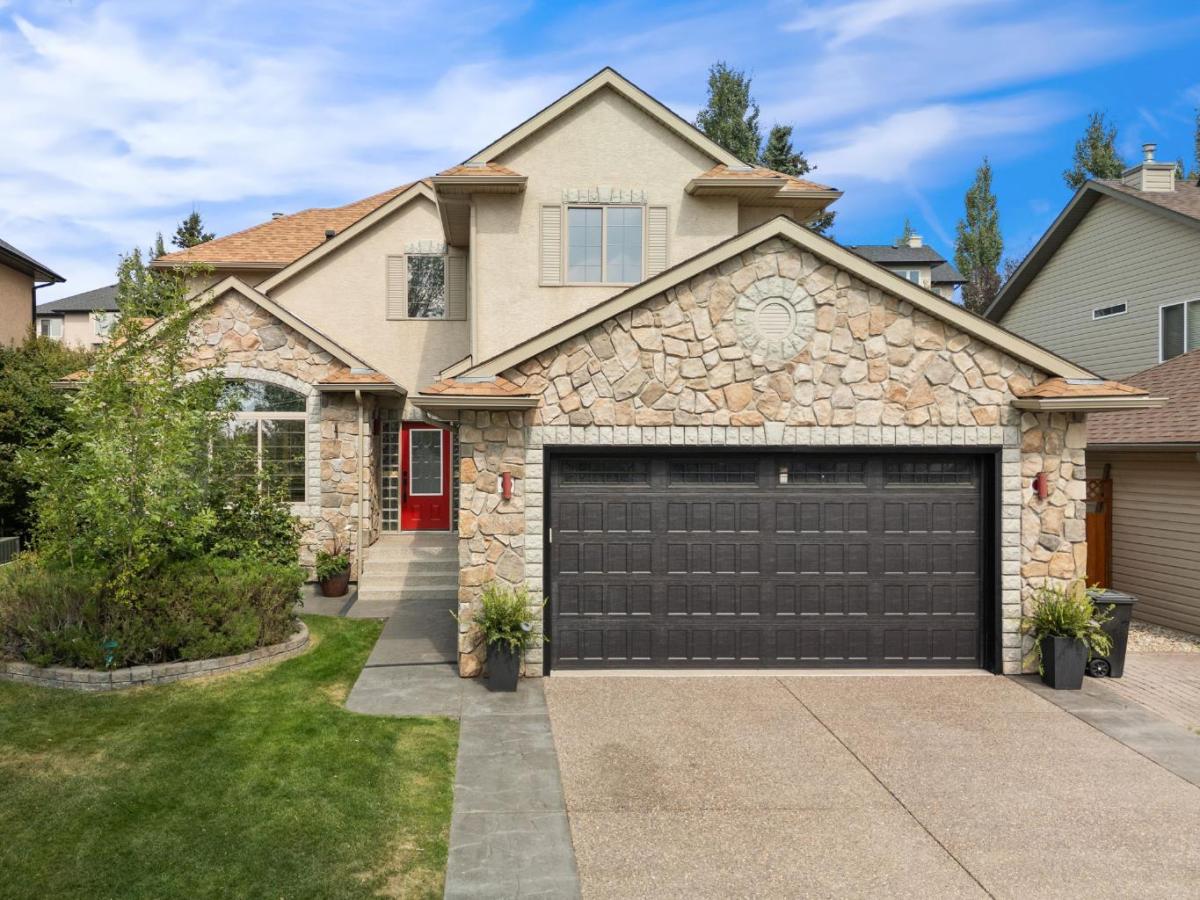Welcome to Mountainview, Okotoks, a home that truly has it all!
This beautifully maintained property offers over 2,500 sq. ft. above grade plus a professionally developed basement by the builder adding nearly 1,000 sq. ft. of extra living space. Perfectly situated on a quiet street in one of the most desirable communities in Okotoks, this home is designed to impress inside and out.
Step inside to discover a spacious, open-concept main floor with 9-foot ceilings, creating an airy and inviting atmosphere ideal for both family living and entertaining. The gourmet kitchen flows seamlessly into the dining and living areas, while large windows frame views of the professionally landscaped yard.
Upstairs, you’ll find four generously sized bedrooms, including a primary retreat with spa-inspired ensuite, while the fifth bedroom in the lower level offers flexibility for guests, teens, or a home office. The fully developed basement also features high ceilings, a large rec room, and plenty of storage.
This home is loaded with upgrades' Central A/C for year-round comfort, 220 amp EV charger in the garage + roughed-in 220 amp plug for a hot tub, New oversized hot water tank (2024), Water softener, Gas line for BBQ, Oversized double attached garage
Every detail has been thoughtfully considered, from the landscaping that enhances curb appeal to the modern conveniences inside. This is the perfect balance of style, function, and location. Don’t miss your chance to call this exceptional property in Mountainview home!
This beautifully maintained property offers over 2,500 sq. ft. above grade plus a professionally developed basement by the builder adding nearly 1,000 sq. ft. of extra living space. Perfectly situated on a quiet street in one of the most desirable communities in Okotoks, this home is designed to impress inside and out.
Step inside to discover a spacious, open-concept main floor with 9-foot ceilings, creating an airy and inviting atmosphere ideal for both family living and entertaining. The gourmet kitchen flows seamlessly into the dining and living areas, while large windows frame views of the professionally landscaped yard.
Upstairs, you’ll find four generously sized bedrooms, including a primary retreat with spa-inspired ensuite, while the fifth bedroom in the lower level offers flexibility for guests, teens, or a home office. The fully developed basement also features high ceilings, a large rec room, and plenty of storage.
This home is loaded with upgrades' Central A/C for year-round comfort, 220 amp EV charger in the garage + roughed-in 220 amp plug for a hot tub, New oversized hot water tank (2024), Water softener, Gas line for BBQ, Oversized double attached garage
Every detail has been thoughtfully considered, from the landscaping that enhances curb appeal to the modern conveniences inside. This is the perfect balance of style, function, and location. Don’t miss your chance to call this exceptional property in Mountainview home!
Property Details
Price:
$809,900
MLS #:
A2256243
Status:
Active
Beds:
5
Baths:
4
Address:
263 Mountainview Drive
Type:
Single Family
Subtype:
Detached
Subdivision:
Mountainview
City:
Okotoks
Listed Date:
Sep 12, 2025
Province:
AB
Finished Sq Ft:
2,547
Postal Code:
101
Lot Size:
3,433 sqft / 0.08 acres (approx)
Year Built:
2014
See this Listing
Rob Johnstone is a trusted Calgary Realtor with over 30 years of real estate experience. He has evaluated thousands of properties and is a recognized expert in Calgary home and condo sales. Rob offers accurate home evaluations either by email or through in-person appointments. Both options are free and come with no obligation. His focus is to provide honest advice and professional insight, helping Calgary homeowners make confident decisions when it’s time to sell their property.
More About RobMortgage Calculator
Schools
Interior
Appliances
Built- In Electric Range, Central Air Conditioner, Dishwasher, Dryer, Garage Control(s), Microwave Hood Fan, Refrigerator, Washer, Window Coverings
Basement
Finished, Full
Bathrooms Full
3
Bathrooms Half
1
Laundry Features
Laundry Room
Exterior
Exterior Features
Other, Rain Gutters
Lot Features
Back Yard, Few Trees, Landscaped, Lawn, Street Lighting
Parking Features
Double Garage Attached
Parking Total
4
Patio And Porch Features
Patio
Roof
Asphalt Shingle
Financial
Map
Community
- Address263 Mountainview Drive Okotoks AB
- SubdivisionMountainview
- CityOkotoks
- CountyFoothills County
- Zip CodeT1S 0N1
Similar Listings Nearby
- 26 Cimarron Estates Gate
Okotoks, AB$1,049,000
2.35 miles away
- 393 Banister Drive
Okotoks, AB$999,999
1.39 miles away
- 44 Ranchers Way
Okotoks, AB$980,000
2.62 miles away
- 9 Cimarron Springs Circle
Okotoks, AB$979,900
2.25 miles away
- 21 Ranchers Crescent
Okotoks, AB$949,900
2.75 miles away
- 37 Elma Street W
Okotoks, AB$949,000
0.67 miles away
- 106 Mount Rae Heights
Okotoks, AB$925,000
0.16 miles away
- 14 Ranchers Meadows
Okotoks, AB$924,900
2.47 miles away
- 57 Ranchers Way
Okotoks, AB$850,000
2.66 miles away
- 43 Birch Row
Okotoks, AB$849,000
0.26 miles away
263 Mountainview Drive
Okotoks, AB
LIGHTBOX-IMAGES











