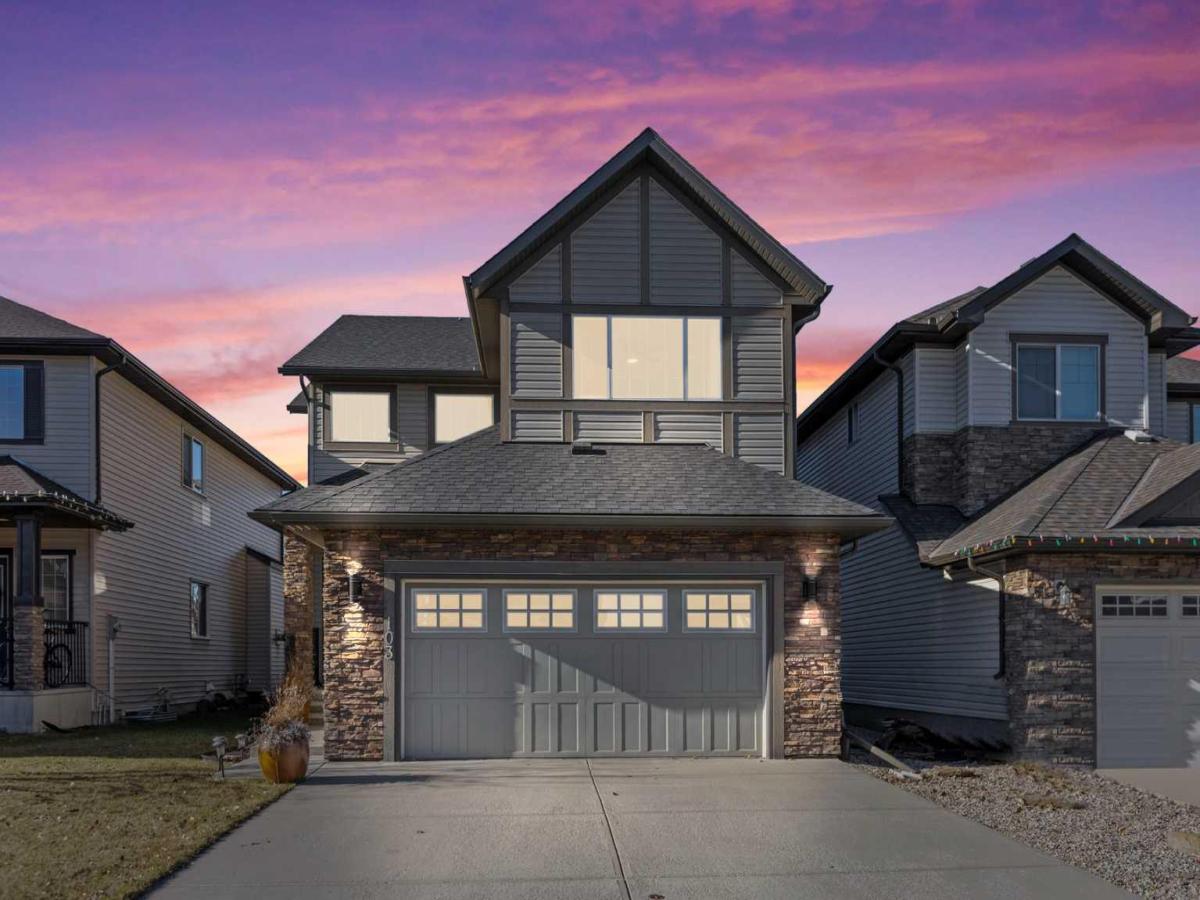Open House — Saturday &' Sunday, November 8 &' 9, from 1PM-3PM. Welcome to this beautifully maintained 2,207 sq ft two-storey in the highly sought-after community of Drake Landing. Perfectly positioned on a quiet street with a west-facing backyard backing onto a scenic walking path, this home offers an exceptional blend of elegance, comfort, and functionality.
Step inside the grand two-storey foyer, where soaring ceilings and a wrought-iron staircase immediately make an impression. Overlooking the entryway, the open upper hallway—also wrapped in wrought iron—adds architectural drama and a sense of spaciousness. Just off the foyer, French doors open to a bright and versatile flex room, perfect for a home office, den, or library.
The open-concept main floor features a spacious living area centered around a gas fireplace flanked by custom built-ins. The kitchen is designed for both beauty and practicality, with a large central island, stainless steel appliances, extended cabinetry, and a walkthrough pantry that leads directly into a well-appointed mudroom/laundry room—complete with a built-in bench and coat hooks for effortless everyday organization. The adjoining dining area opens onto the west-facing deck, ideal for evening barbecues and summer sunsets.
Upstairs, you’ll find a generous bonus room, three comfortable bedrooms, and a primary suite that feels like a retreat, featuring a walk-in closet and a 5-piece ensuite with dual sinks, a deep soaker tub, and a separate shower.
The unfinished basement offers endless potential for future development, while the fully fenced backyard provides privacy, sunshine, and direct access to the walking path.
Located close to schools, parks, and north-end Okotoks amenities, this home is a perfect balance of style, space, and convenience—ideal for families who appreciate thoughtful design and quality craftsmanship.
Step inside the grand two-storey foyer, where soaring ceilings and a wrought-iron staircase immediately make an impression. Overlooking the entryway, the open upper hallway—also wrapped in wrought iron—adds architectural drama and a sense of spaciousness. Just off the foyer, French doors open to a bright and versatile flex room, perfect for a home office, den, or library.
The open-concept main floor features a spacious living area centered around a gas fireplace flanked by custom built-ins. The kitchen is designed for both beauty and practicality, with a large central island, stainless steel appliances, extended cabinetry, and a walkthrough pantry that leads directly into a well-appointed mudroom/laundry room—complete with a built-in bench and coat hooks for effortless everyday organization. The adjoining dining area opens onto the west-facing deck, ideal for evening barbecues and summer sunsets.
Upstairs, you’ll find a generous bonus room, three comfortable bedrooms, and a primary suite that feels like a retreat, featuring a walk-in closet and a 5-piece ensuite with dual sinks, a deep soaker tub, and a separate shower.
The unfinished basement offers endless potential for future development, while the fully fenced backyard provides privacy, sunshine, and direct access to the walking path.
Located close to schools, parks, and north-end Okotoks amenities, this home is a perfect balance of style, space, and convenience—ideal for families who appreciate thoughtful design and quality craftsmanship.
Property Details
Price:
$689,900
MLS #:
A2261398
Status:
Active
Beds:
3
Baths:
3
Type:
Single Family
Subtype:
Detached
Subdivision:
Drake Landing
Listed Date:
Nov 6, 2025
Finished Sq Ft:
2,207
Lot Size:
4,639 sqft / 0.11 acres (approx)
Year Built:
2012
See this Listing
Schools
Interior
Appliances
Central Air Conditioner, Electric Range, Microwave Hood Fan, Refrigerator, Washer/Dryer, Window Coverings
Basement
Full
Bathrooms Full
2
Bathrooms Half
1
Laundry Features
Main Level
Exterior
Exterior Features
Private Yard
Lot Features
Backs on to Park/Green Space, Cul- De- Sac, Fruit Trees/Shrub(s), Landscaped, Rectangular Lot, See Remarks
Parking Features
Double Garage Attached
Parking Total
4
Patio And Porch Features
Deck, Screened, See Remarks
Roof
Asphalt Shingle
Financial
Map
Community
- Address103 Drake Landing Heath Okotoks AB
- SubdivisionDrake Landing
- CityOkotoks
- CountyFoothills County
- Zip CodeT1S 0G8
Subdivisions in Okotoks
- Air Ranch
- Cimarron
- Cimarron Estates
- Cimarron Grove
- Cimarron Hill
- Cimarron Meadows
- Cimarron Springs
- Cimarron Vista
- Crystal Green
- Crystal Shores
- Crystalridge
- D\’arcy Ranch
- Downey Ridge
- Drake Landing
- Heritage Okotoks
- Hunters Glen
- Mountainview
- Rosemont
- Sheep River Ridge
- Southbank Business Park
- Suntree
- Tower Hill
- Wedderburn
- Westmount_OK
- Westridge
- Woodhaven
Market Summary
Current real estate data for Single Family in Okotoks as of Nov 06, 2025
118
Single Family Listed
47
Avg DOM
400
Avg $ / SqFt
$720,142
Avg List Price
Property Summary
- Located in the Drake Landing subdivision, 103 Drake Landing Heath Okotoks AB is a Single Family for sale in Okotoks, AB, T1S 0G8. It is listed for $689,900 and features 3 beds, 3 baths, and has approximately 2,207 square feet of living space, and was originally constructed in 2012. The current price per square foot is $313. The average price per square foot for Single Family listings in Okotoks is $400. The average listing price for Single Family in Okotoks is $720,142. To schedule a showing of MLS#a2261398 at 103 Drake Landing Heath in Okotoks, AB, contact your Rob Johnstone agent at (403) 730-2330 .
Similar Listings Nearby
103 Drake Landing Heath
Okotoks, AB


