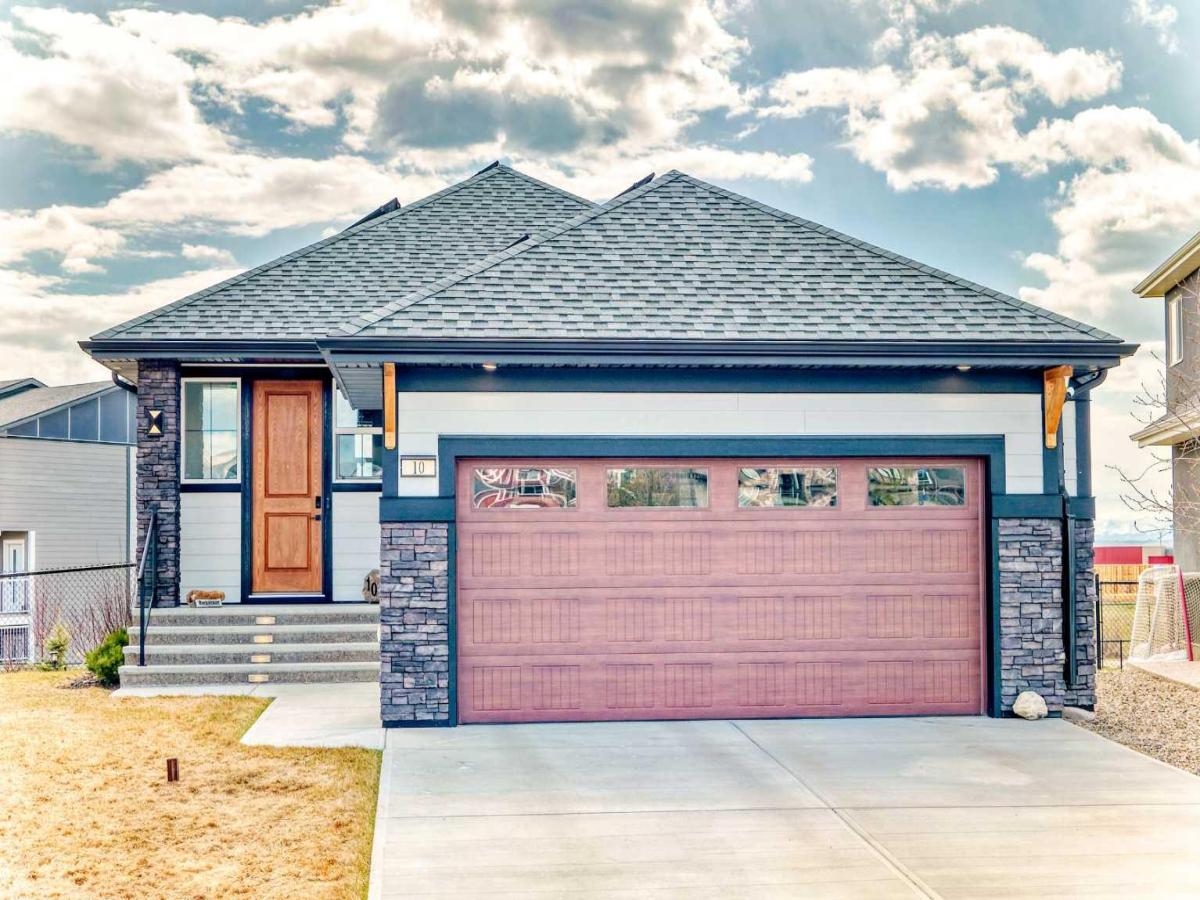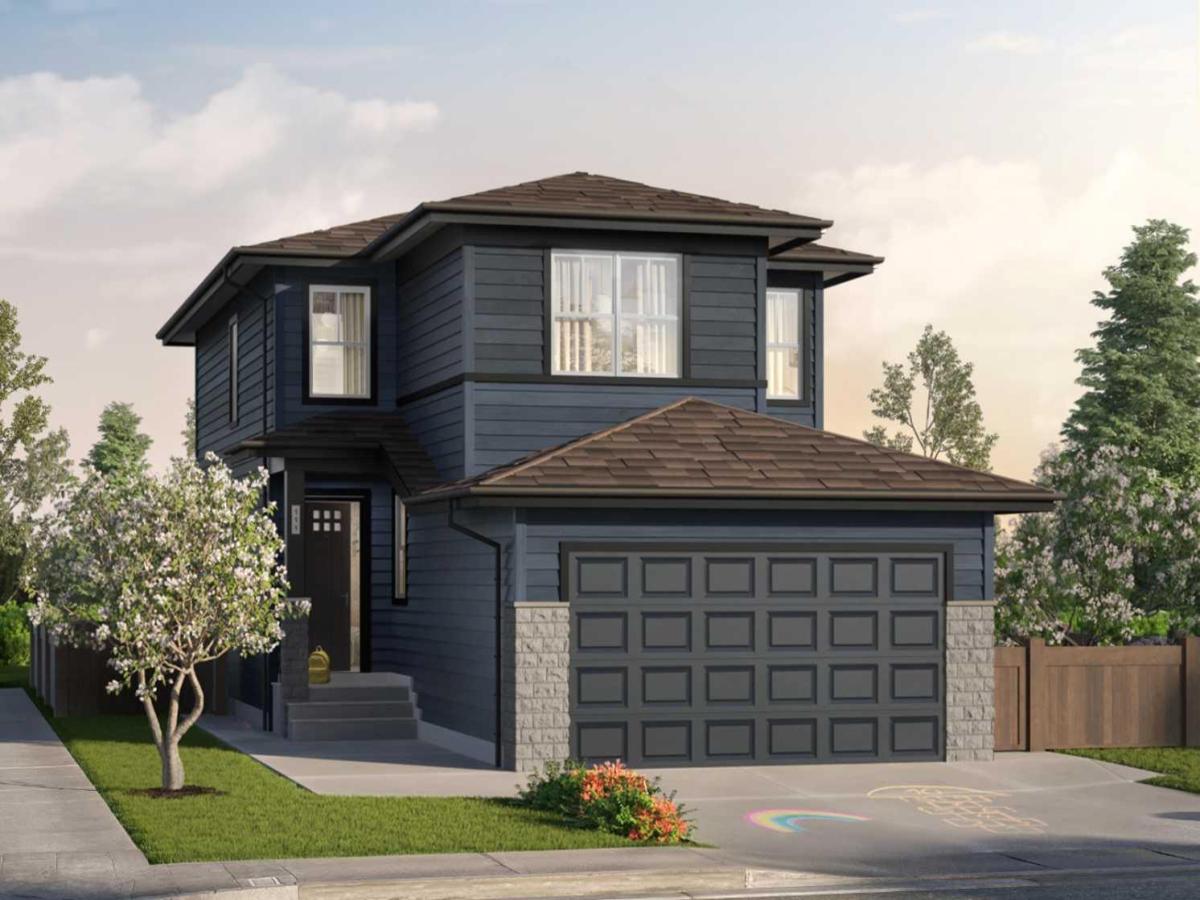Fully developed and ideally situated on a quiet outer corner of a cul-de-sac just steps from the Recreation Centre and within easy walking distance to schools, parks, and shopping. This home offers unmatched convenience, income potential, and versatile living space for growing families or home-based professionals.
Set on a premium side lot with no neighbours on one side the property offers both exceptional privacy and curb appeal.
Inside, the bright and airy main floor impresses with vaulted ceilings over the open-concept huge kitchen and living area, creating a warm and inviting atmosphere. The kitchen is an entertainer’s dream with double ovens, and direct access to a private side deck—ideal for morning coffee or summer BBQs.
Upstairs, the spacious primary bedroom features a full ensuite with steam shower, complemented by two additional bedrooms and a 4-piece main bath.
The lower two levels offer a separate entry walkout to backyard with 1 bedroom, 3-piece bathroom and living area, plus the basement with recreational room and wet bar, including cozy living area with fireplace. Laundry and plenty of storage. Plenty of space down here and currently using as another bedroom area.
Step outside to a quiet backyard with mature trees for shade, a large deck, concrete patio, and gas line for BBQ—perfect for relaxing or entertaining with family and friends.
Additional features include a double attached garage and ample storage throughout. Whether you''re looking for flexibility, rental income, work-from-home potential, or simply room for your family to grow, this home delivers.
Set on a premium side lot with no neighbours on one side the property offers both exceptional privacy and curb appeal.
Inside, the bright and airy main floor impresses with vaulted ceilings over the open-concept huge kitchen and living area, creating a warm and inviting atmosphere. The kitchen is an entertainer’s dream with double ovens, and direct access to a private side deck—ideal for morning coffee or summer BBQs.
Upstairs, the spacious primary bedroom features a full ensuite with steam shower, complemented by two additional bedrooms and a 4-piece main bath.
The lower two levels offer a separate entry walkout to backyard with 1 bedroom, 3-piece bathroom and living area, plus the basement with recreational room and wet bar, including cozy living area with fireplace. Laundry and plenty of storage. Plenty of space down here and currently using as another bedroom area.
Step outside to a quiet backyard with mature trees for shade, a large deck, concrete patio, and gas line for BBQ—perfect for relaxing or entertaining with family and friends.
Additional features include a double attached garage and ample storage throughout. Whether you''re looking for flexibility, rental income, work-from-home potential, or simply room for your family to grow, this home delivers.
Property Details
Price:
$689,000
MLS #:
A2240734
Status:
Active
Beds:
4
Baths:
3
Address:
109 Downey Place
Type:
Single Family
Subtype:
Detached
Subdivision:
Downey Ridge
City:
Okotoks
Listed Date:
Jul 18, 2025
Province:
AB
Finished Sq Ft:
1,822
Postal Code:
113
Lot Size:
5,597 sqft / 0.13 acres (approx)
Year Built:
1989
See this Listing
Rob Johnstone is a trusted Calgary Realtor with over 30 years of real estate experience. He has evaluated thousands of properties and is a recognized expert in Calgary home and condo sales. Rob offers accurate home evaluations either by email or through in-person appointments. Both options are free and come with no obligation. His focus is to provide honest advice and professional insight, helping Calgary homeowners make confident decisions when it’s time to sell their property.
More About RobMortgage Calculator
Schools
Interior
Appliances
Dishwasher, Dryer, Garage Control(s), Microwave Hood Fan, Refrigerator, Stove(s), Washer, Water Softener, Window Coverings
Basement
Finished, Full, Walk- Out To Grade
Bathrooms Full
3
Laundry Features
In Basement
Exterior
Exterior Features
B B Q gas line, Private Yard
Lot Features
Corner Lot, Cul- De- Sac
Parking Features
Double Garage Attached, Garage Faces Front, Off Street
Parking Total
2
Patio And Porch Features
Deck, Pergola
Roof
Asphalt Shingle
Financial
Map
Community
- Address109 Downey Place Okotoks AB
- SubdivisionDowney Ridge
- CityOkotoks
- CountyFoothills County
- Zip CodeT1S 1H3
Similar Listings Nearby
- 30 Mount Rae Heights
Okotoks, AB$885,000
1.28 miles away
- 10 Ranchers Bay
Okotoks, AB$879,000
1.29 miles away
- 27 Westridge Way
Okotoks, AB$849,900
1.55 miles away
- 212 Crystal Green Place
Okotoks, AB$849,880
0.69 miles away
- 257 Crystal Shores Drive
Okotoks, AB$849,000
0.42 miles away
- 21 Snowberry Lane
Okotoks, AB$814,900
1.32 miles away
- 86 Emerson Crescent
Okotoks, AB$805,000
0.78 miles away
- 335 Sheep River Place
Okotoks, AB$799,900
1.51 miles away
- 521 Westmount Close
Okotoks, AB$799,900
2.07 miles away
- 70 Larkspur Bend
Okotoks, AB$799,000
0.87 miles away
109 Downey Place
Okotoks, AB
LIGHTBOX-IMAGES










