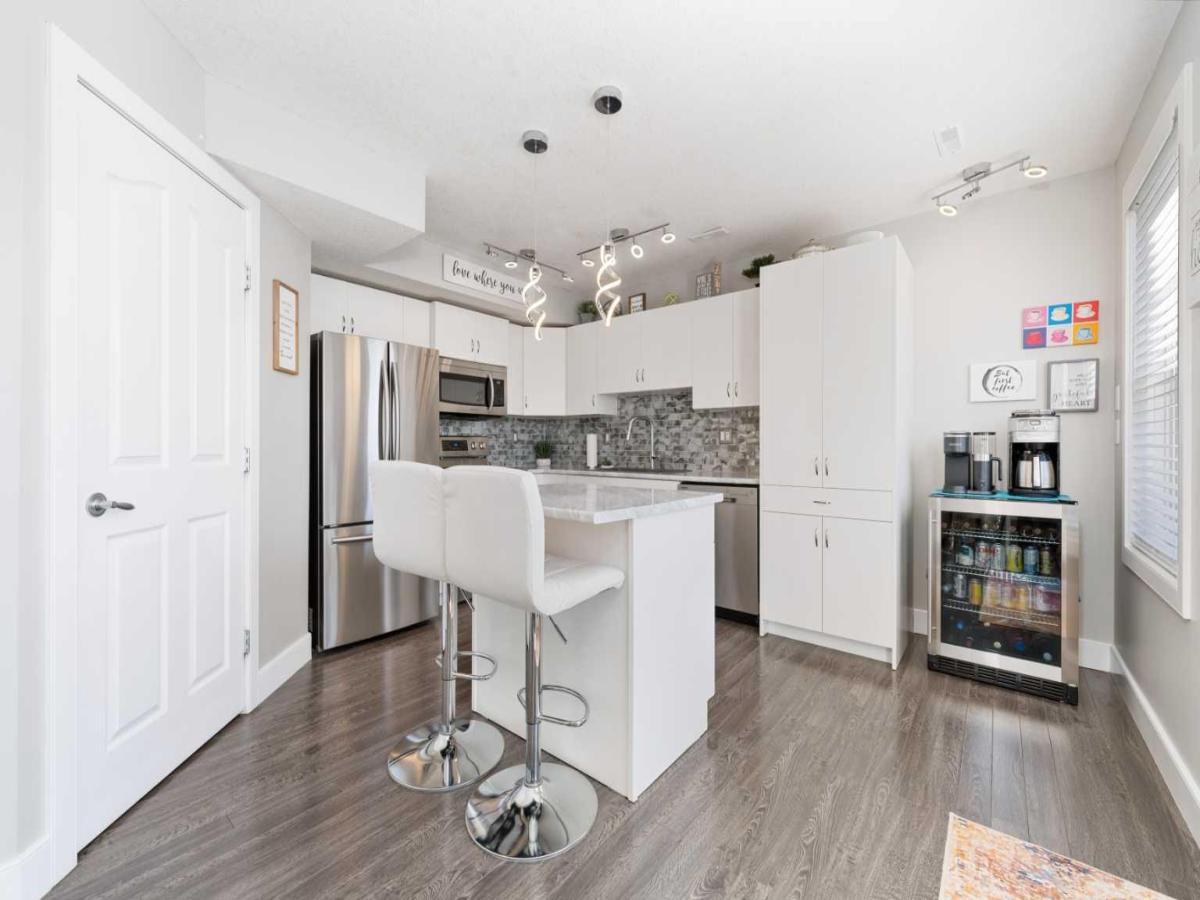This one is a standout. Fully updated and meticulously cared for, this home features new flooring throughout, fresh carpet upstairs, and an updated kitchen that opens into a spacious main living area. The open-concept layout gives you great flow for entertaining, with just enough separation so you''re not staring at the dishes while you unwind.
Upstairs, you’ll find two primary bedrooms, each with their own ensuite,. The main bedroom is HUGE and comes complete with a Juliet balcony for your morning coffee or evening breeze.
Step outside to your beautiful, newly resurfaced west-facing deck, perfect for soaking up the afternoon sun or hosting friends. You’ve also got an attached single garage, easy access to schools, shopping, and restaurants, and a condo complex that shows true pride of ownership throughout.
This home shows 10 out of 10! A total gem with incredible value.
Upstairs, you’ll find two primary bedrooms, each with their own ensuite,. The main bedroom is HUGE and comes complete with a Juliet balcony for your morning coffee or evening breeze.
Step outside to your beautiful, newly resurfaced west-facing deck, perfect for soaking up the afternoon sun or hosting friends. You’ve also got an attached single garage, easy access to schools, shopping, and restaurants, and a condo complex that shows true pride of ownership throughout.
This home shows 10 out of 10! A total gem with incredible value.
Property Details
Price:
$365,000
MLS #:
A2263510
Status:
Active
Beds:
2
Baths:
3
Type:
Condo
Subtype:
Row/Townhouse
Listed Date:
Oct 11, 2025
Finished Sq Ft:
1,229
Year Built:
2004
See this Listing
Schools
Interior
Appliances
Dishwasher, Electric Stove, Microwave, Microwave Hood Fan, Oven, Refrigerator, Washer/Dryer, Window Coverings
Basement
None
Bathrooms Full
2
Bathrooms Half
1
Laundry Features
In Unit
Pets Allowed
Restrictions, Cats OK, Dogs OK
Exterior
Exterior Features
Balcony, Barbecue
Lot Features
See Remarks
Parking Features
Single Garage Attached
Parking Total
1
Patio And Porch Features
None
Roof
Asphalt Shingle
Financial
Map
Community
- Address310, 50 Westland Road Okotoks AB
- CityOkotoks
- CountyFoothills County
- Zip CodeT1S 2H4
Subdivisions in Okotoks
- Air Ranch
- Cimarron
- Cimarron Estates
- Cimarron Grove
- Cimarron Hill
- Cimarron Meadows
- Cimarron Springs
- Cimarron Vista
- Crystal Green
- Crystal Shores
- Crystalridge
- D\’arcy Ranch
- Downey Ridge
- Drake Landing
- Heritage Okotoks
- Hunters Glen
- Mountainview
- Rosemont
- Sheep River Ridge
- Southbank Business Park
- Suntree
- Tower Hill
- Wedderburn
- Westmount_OK
- Westridge
- Woodhaven
Market Summary
Property Summary
- 310, 50 Westland Road Okotoks AB is a Condo for sale in Okotoks, AB, T1S 2H4. It is listed for $365,000 and features 2 beds, 3 baths, and has approximately 1,229 square feet of living space, and was originally constructed in 2004. The current price per square foot is $297. The average price per square foot for Condo listings in Okotoks is $397. The average listing price for Condo in Okotoks is $400,906. To schedule a showing of MLS#a2263510 at 310, 50 Westland Road in Okotoks, AB, contact your Rob Johnstone agent at (403) 730-2330 .
Similar Listings Nearby
310, 50 Westland Road
Okotoks, AB


