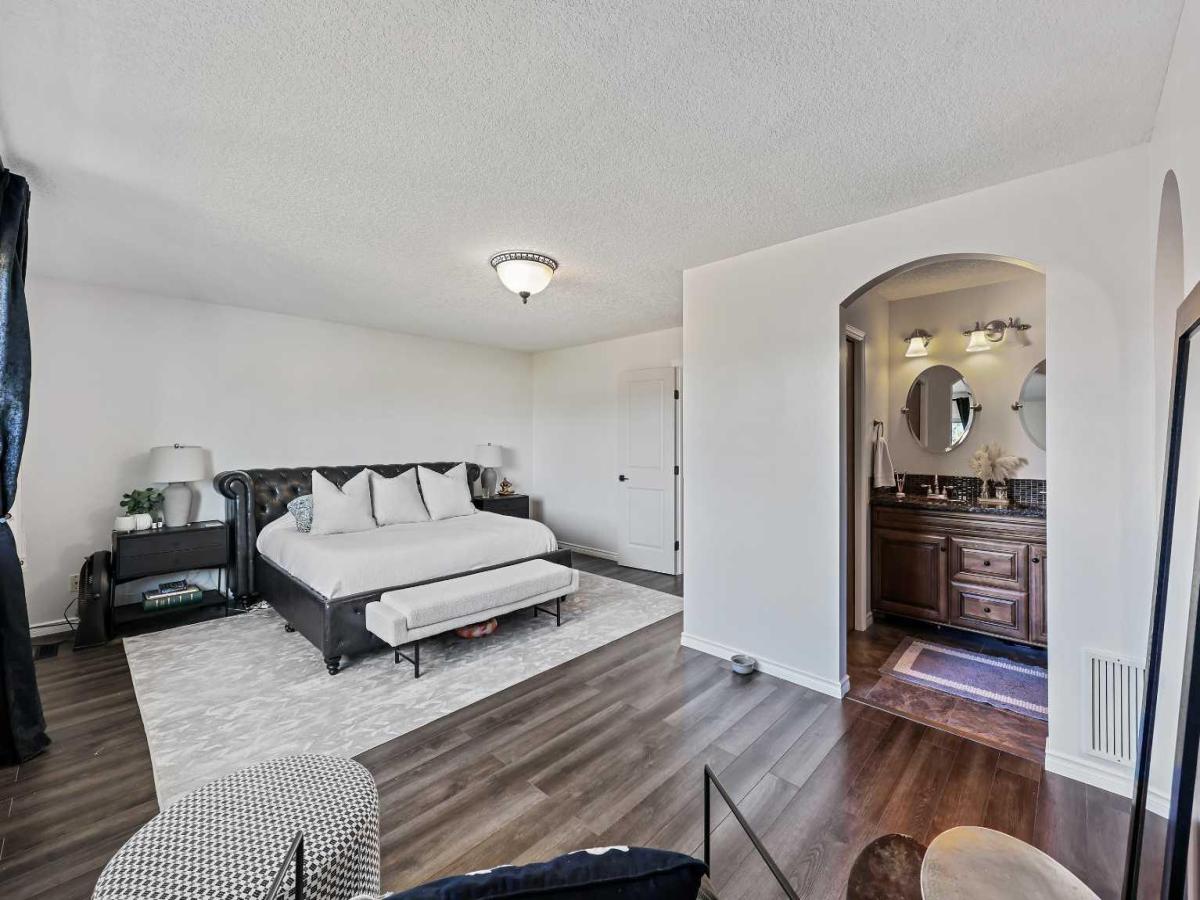Welcome to this beautifully updated two-storey home offering style, comfort, and functionality. Situated on a quiet, tree lined street, this property features striking curb appeal with a double attached garage and a welcoming front entry.
Inside, you’ll be greeted by a bright foyer with soaring ceilings leading to a spacious open concept main floor. The living room showcases a stone faced gas fireplace and large windows that fill the space with natural light. The kitchen is designed for both everyday living and entertaining, featuring stainless steel appliances featuring a Brand New fridge, a central island with seating, a stylish backsplash, and a generous dining area with views of the backyard.
Upstairs, the primary suite impresses with its size, a HUGE walk in closet, and room for a cozy sitting area. Additional bedrooms offer flexibility for family, guests, or a home office. The updated bathrooms, with contemporary fixtures and finishes, add to the home’s move-in-ready appeal.
The fully finished basement extends your living space with a comfortable family room anchored by a second fireplace, an additional bedroom, and a modern bathroom perfect for guests or a growing family.
Step outside to enjoy a private backyard with mature trees and plenty of space for entertaining, play, and relaxation in the hot tub.
With thoughtful updates, modern finishes, and a layout ideal for both family living and entertaining, this home is ready to welcome its next owners. to read more about this home copy and paste the link ->> https://cochrane-river-vista.lovable.app
Inside, you’ll be greeted by a bright foyer with soaring ceilings leading to a spacious open concept main floor. The living room showcases a stone faced gas fireplace and large windows that fill the space with natural light. The kitchen is designed for both everyday living and entertaining, featuring stainless steel appliances featuring a Brand New fridge, a central island with seating, a stylish backsplash, and a generous dining area with views of the backyard.
Upstairs, the primary suite impresses with its size, a HUGE walk in closet, and room for a cozy sitting area. Additional bedrooms offer flexibility for family, guests, or a home office. The updated bathrooms, with contemporary fixtures and finishes, add to the home’s move-in-ready appeal.
The fully finished basement extends your living space with a comfortable family room anchored by a second fireplace, an additional bedroom, and a modern bathroom perfect for guests or a growing family.
Step outside to enjoy a private backyard with mature trees and plenty of space for entertaining, play, and relaxation in the hot tub.
With thoughtful updates, modern finishes, and a layout ideal for both family living and entertaining, this home is ready to welcome its next owners. to read more about this home copy and paste the link ->> https://cochrane-river-vista.lovable.app
Property Details
Price:
$725,000
MLS #:
A2262912
Status:
Active
Beds:
4
Baths:
4
Type:
Single Family
Subtype:
Detached
Subdivision:
West Valley
Listed Date:
Oct 9, 2025
Finished Sq Ft:
1,731
Lot Size:
5,724 sqft / 0.13 acres (approx)
Year Built:
1992
See this Listing
Schools
Interior
Appliances
Dishwasher, Garage Control(s), Range Hood, Refrigerator, Stove(s), Window Coverings
Basement
Full
Bathrooms Full
3
Bathrooms Half
1
Laundry Features
Laundry Room, Main Level
Exterior
Exterior Features
Other
Lot Features
Back Yard, Backs on to Park/Green Space, Front Yard, Lawn, Many Trees, Rectangular Lot
Parking Features
Double Garage Attached
Parking Total
4
Patio And Porch Features
Patio
Roof
Cedar Shake
Financial
Map
Community
- Address52 West Edge Road Cochrane AB
- SubdivisionWest Valley
- CityCochrane
- CountyRocky View County
- Zip CodeT4C 1L1
Subdivisions in Cochrane
- Bow Meadows
- Bow Ridge
- Crawford Ranch
- Downtown
- East End
- Fireside
- Glenbow
- GlenEagles
- Greystone
- Heartland
- Heritage Hills
- Industrial
- Jumping Pound Ridge
- Precedence
- River Heights
- River Song
- Rivercrest
- Riverview
- Riviera
- Rolling Range Estates
- Southbow Landing
- Sunset Ridge
- Sunterra Ridge
- The Willows
- West Pointe
- West Terrace
- West Valley
Market Summary
Current real estate data for Single Family in Cochrane as of Dec 15, 2025
242
Single Family Listed
70
Avg DOM
358
Avg $ / SqFt
$629,405
Avg List Price
Property Summary
- Located in the West Valley subdivision, 52 West Edge Road Cochrane AB is a Single Family for sale in Cochrane, AB, T4C 1L1. It is listed for $725,000 and features 4 beds, 4 baths, and has approximately 1,731 square feet of living space, and was originally constructed in 1992. The current price per square foot is $419. The average price per square foot for Single Family listings in Cochrane is $358. The average listing price for Single Family in Cochrane is $629,405. To schedule a showing of MLS#a2262912 at 52 West Edge Road in Cochrane, AB, contact your Rob Johnstone agent at (403) 730-2330 .
Similar Listings Nearby
52 West Edge Road
Cochrane, AB


