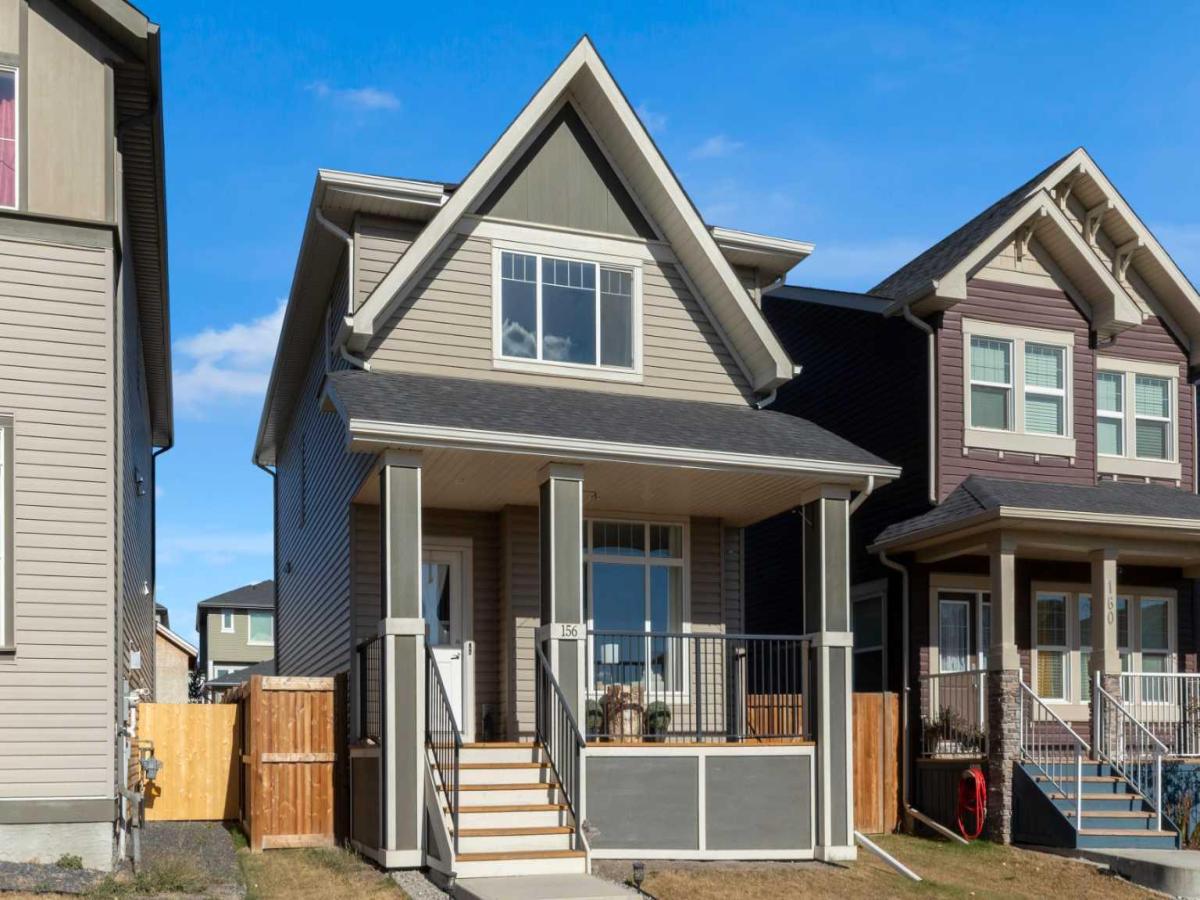This bright and sunny, open-concept main floor plan embraces a warm &' modern aesthetic with 9’ knock-down ceilings and hardwood floors. The spacious living room flows seamlessly into the dining area &' kitchen boasting full-height cabinets, soft close drawers and doors, double door -built in pantry, quartz counters and generous breakfast bar. This dream kitchen is not only a joy to prepare meals in, but a space family &' friends will gravitate to. Access the rear deck and fenced yard through the back entrance boasting convenient and attractive mud room with custom wood lockers and 2-piece bath. Upper level includes spacious, sunny, primary retreat, roomy ensuite with extra-long quartz counters and oversized walk-in shower. Convenient laundry space, 4-piece bath with quartz counters &' two additional bedrooms complete the upper floor. custom site-built wooden shelving in closets throughout. Low E PVC windows, high efficiency furnace, HRV-Heat Recovery Ventilation system, and 50-gal gas hot water tank. Roughed in plumbing in basement and double-car, gravelled parking pad off paved lane for future development. Enjoy the south facing front covered porch year-round, the miles of pathways throughout the community and hundreds of acres of nature reserve. Walking distance to school, parks, shopping &' transit and easy access in and out of the community with two entrance points.
Property Details
Price:
$525,000
MLS #:
A2266115
Status:
Pending
Beds:
3
Baths:
3
Type:
Single Family
Subtype:
Detached
Subdivision:
The Willows
Listed Date:
Oct 23, 2025
Finished Sq Ft:
1,493
Lot Size:
3,369 sqft / 0.08 acres (approx)
Year Built:
2018
See this Listing
Schools
Interior
Appliances
Dishwasher, Microwave, Range, Refrigerator, Window Coverings
Basement
Full
Bathrooms Full
2
Bathrooms Half
1
Laundry Features
Upper Level
Exterior
Exterior Features
Private Yard
Lot Features
Back Yard, Front Yard, Landscaped, Rectangular Lot
Parking Features
Alley Access, Off Street, On Street, Parking Pad
Parking Total
2
Patio And Porch Features
Deck, Front Porch
Roof
Asphalt Shingle
Financial
Map
Community
- Address156 Willow Street Cochrane AB
- SubdivisionThe Willows
- CityCochrane
- CountyRocky View County
- Zip CodeT4C 0X9
Subdivisions in Cochrane
- Bow Meadows
- Bow Ridge
- Crawford Ranch
- Downtown
- East End
- Fireside
- Glenbow
- GlenEagles
- Greystone
- Heartland
- Heritage Hills
- Industrial
- Jumping Pound Ridge
- Precedence
- River Heights
- River Song
- Rivercrest
- Riverview
- Riviera
- Rolling Range Estates
- Southbow Landing
- Sunset Ridge
- Sunterra Ridge
- The Willows
- West Pointe
- West Terrace
- West Valley
Market Summary
Current real estate data for Single Family in Cochrane as of Nov 22, 2025
302
Single Family Listed
59
Avg DOM
364
Avg $ / SqFt
$654,267
Avg List Price
Property Summary
- Located in the The Willows subdivision, 156 Willow Street Cochrane AB is a Single Family for sale in Cochrane, AB, T4C 0X9. It is listed for $525,000 and features 3 beds, 3 baths, and has approximately 1,493 square feet of living space, and was originally constructed in 2018. The current price per square foot is $352. The average price per square foot for Single Family listings in Cochrane is $364. The average listing price for Single Family in Cochrane is $654,267. To schedule a showing of MLS#a2266115 at 156 Willow Street in Cochrane, AB, contact your Rob Johnstone agent at (403) 730-2330 .
Similar Listings Nearby
156 Willow Street
Cochrane, AB


