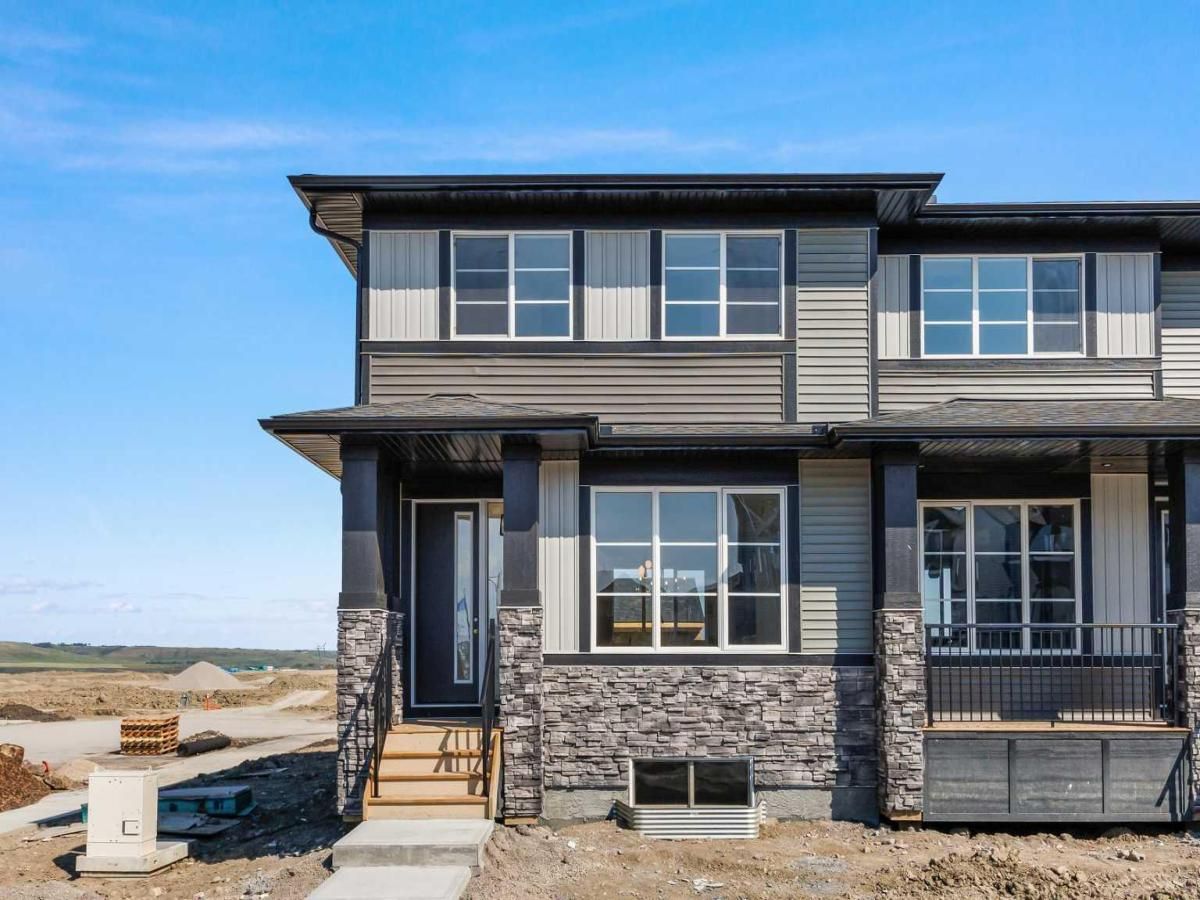Welcome to The Melbourne – by Douglas Homes
A beautifully crafted west facing semi detached 3 bedroom home located in the exciting new community of Southbow Landing in Cochrane.
Main Floor Highlights include a spacious open concept layout with large, light filled great room and built in electric fireplace. The bright dining nook opens up to the heart of the home and includes a chef inspired kitchen. The kitchen includes a bright dining nook with u, pgraded 42” full-height soft-close cabinetry, quartz countertops and a stainless steel appliance package. The home has 9’ ceilings, 8’ doors, and premium engineered hardwood floors throughout main living areas
The upper level is comfortable and includes a primary retreat with walk-in closet and 3-piece ensuite, two additional bedrooms, plus a full 4-piece main bath and upstairs laundry. Extra features of the home include a charming full width front porch, a two car concrete parking pad, and separate basement side entrance which is ideal for future development with the town of Cochrane approval.
Estimated completion: Early October 2025
Photos shown are from a similar model and are representative of the floor plan, features, and finishes. This home’s final interior package may vary slightly.
Please visit show home Monday to Thursday 2-8pm and Saturday and Sunday 12-5 pm.
A beautifully crafted west facing semi detached 3 bedroom home located in the exciting new community of Southbow Landing in Cochrane.
Main Floor Highlights include a spacious open concept layout with large, light filled great room and built in electric fireplace. The bright dining nook opens up to the heart of the home and includes a chef inspired kitchen. The kitchen includes a bright dining nook with u, pgraded 42” full-height soft-close cabinetry, quartz countertops and a stainless steel appliance package. The home has 9’ ceilings, 8’ doors, and premium engineered hardwood floors throughout main living areas
The upper level is comfortable and includes a primary retreat with walk-in closet and 3-piece ensuite, two additional bedrooms, plus a full 4-piece main bath and upstairs laundry. Extra features of the home include a charming full width front porch, a two car concrete parking pad, and separate basement side entrance which is ideal for future development with the town of Cochrane approval.
Estimated completion: Early October 2025
Photos shown are from a similar model and are representative of the floor plan, features, and finishes. This home’s final interior package may vary slightly.
Please visit show home Monday to Thursday 2-8pm and Saturday and Sunday 12-5 pm.
Property Details
Price:
$499,900
MLS #:
A2254955
Status:
Active
Beds:
3
Baths:
3
Type:
Single Family
Subtype:
Semi Detached (Half Duplex)
Subdivision:
Southbow Landing
Listed Date:
Sep 14, 2025
Finished Sq Ft:
1,331
Lot Size:
2,678 sqft / 0.06 acres (approx)
Year Built:
2024
See this Listing
Schools
Interior
Appliances
Dishwasher, Electric Stove, Microwave Hood Fan, Refrigerator
Basement
Separate/Exterior Entry, Full, Unfinished
Bathrooms Full
2
Bathrooms Half
1
Laundry Features
Upper Level
Exterior
Exterior Features
None
Lot Features
Back Lane, Back Yard, Front Yard
Lot Size Dimensions
2678 SF|248.79 SM
Parking Features
Parking Pad
Parking Total
2
Patio And Porch Features
Front Porch
Roof
Asphalt Shingle
Financial
Map
Community
- Address21 Southborough Lane Cochrane AB
- SubdivisionSouthbow Landing
- CityCochrane
- CountyRocky View County
- Zip CodeT4C 3J4
Subdivisions in Cochrane
- Bow Meadows
- Bow Ridge
- Crawford Ranch
- Downtown
- East End
- Fireside
- Glenbow
- GlenEagles
- Greystone
- Heartland
- Heritage Hills
- Industrial
- Jumping Pound Ridge
- Precedence
- River Heights
- River Song
- Rivercrest
- Riverview
- Riviera
- Rolling Range Estates
- Southbow Landing
- Sunset Ridge
- Sunterra Ridge
- The Willows
- West Pointe
- West Terrace
- West Valley
Market Summary
Current real estate data for Single Family in Cochrane as of Oct 11, 2025
290
Single Family Listed
54
Avg DOM
368
Avg $ / SqFt
$655,698
Avg List Price
Property Summary
- Located in the Southbow Landing subdivision, 21 Southborough Lane Cochrane AB is a Single Family for sale in Cochrane, AB, T4C 3J4. It is listed for $499,900 and features 3 beds, 3 baths, and has approximately 1,331 square feet of living space, and was originally constructed in 2024. The current price per square foot is $376. The average price per square foot for Single Family listings in Cochrane is $368. The average listing price for Single Family in Cochrane is $655,698. To schedule a showing of MLS#a2254955 at 21 Southborough Lane in Cochrane, AB, contact your Rob Johnstone agent at (403) 730-2330 .
Similar Listings Nearby
21 Southborough Lane
Cochrane, AB


