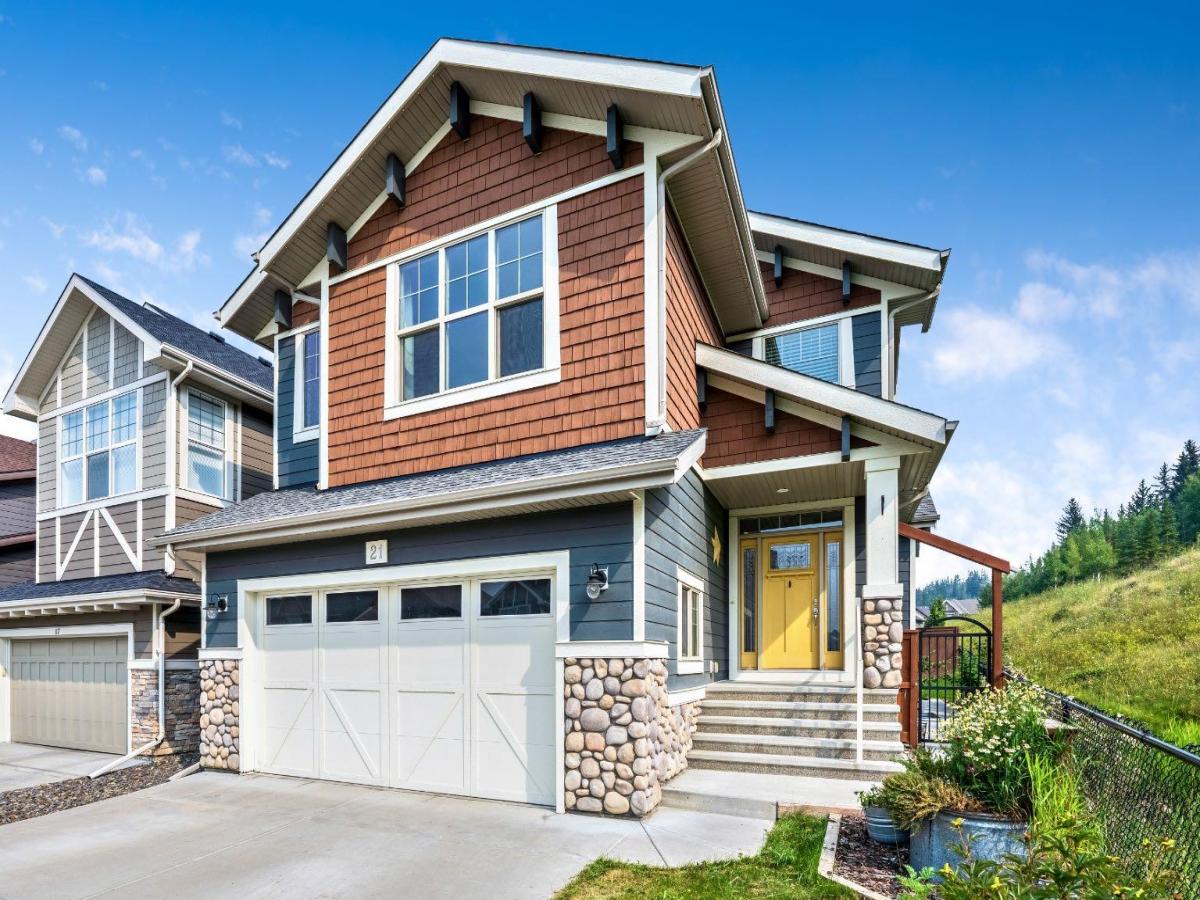OPEN HOUSE SATURDAY NOV 1 &' SUNDAY NOV 2 1:00 – 3:00 PM!! Welcome to this stunning two-story home in the highly sought-after community of Riviera. Perfectly situated on a quiet cul-de-sac and siding onto a serene reserve and forest, this property offers both privacy and a peaceful natural setting.
Step inside to a bright and sunny open-concept layout designed for both family living and entertaining. A front office provides the ideal space to work from home, while the spacious living room is highlighted by a cozy gas fireplace with a beautiful natural stone surround. The kitchen is a chef’s delight, featuring a granite island, stainless steel appliances, and elegant off-white cabinetry. From the dining room, step out onto an oversized wood deck and enjoy your private backyard, complete with convenient storage shed, enclosed storage space under the deck, and a separated dog run conveniently accessible from the deck.
A back gate provides direct access to the green space, perfect for outdoor activities and a seamless connection to nature.
Upstairs, relax in the inviting bonus room with included bookcase shelving to keep you organized. The very large west-facing master suite boasts a striking floor-to-ceiling window and a luxurious ensuite with a soaker tub, walk-in shower, and dual sinks. Two additional generously sized bedrooms share a 4 piece bathroom. The convenient upper-level laundry room is upgraded with a sink, cabinetry, shelving and countertop.
Additional highlights include custom built-in cabinetry at the leading out to your oversized double garage which is immaculately clean and organized with plenty of storage cabinets. Permanent holiday lights have been professionally installed under the eaves, adding charm and convenience year-round. This beautiful Riviera home combines comfort, thoughtful upgrades, and a prime location—truly a must-see!
Step inside to a bright and sunny open-concept layout designed for both family living and entertaining. A front office provides the ideal space to work from home, while the spacious living room is highlighted by a cozy gas fireplace with a beautiful natural stone surround. The kitchen is a chef’s delight, featuring a granite island, stainless steel appliances, and elegant off-white cabinetry. From the dining room, step out onto an oversized wood deck and enjoy your private backyard, complete with convenient storage shed, enclosed storage space under the deck, and a separated dog run conveniently accessible from the deck.
A back gate provides direct access to the green space, perfect for outdoor activities and a seamless connection to nature.
Upstairs, relax in the inviting bonus room with included bookcase shelving to keep you organized. The very large west-facing master suite boasts a striking floor-to-ceiling window and a luxurious ensuite with a soaker tub, walk-in shower, and dual sinks. Two additional generously sized bedrooms share a 4 piece bathroom. The convenient upper-level laundry room is upgraded with a sink, cabinetry, shelving and countertop.
Additional highlights include custom built-in cabinetry at the leading out to your oversized double garage which is immaculately clean and organized with plenty of storage cabinets. Permanent holiday lights have been professionally installed under the eaves, adding charm and convenience year-round. This beautiful Riviera home combines comfort, thoughtful upgrades, and a prime location—truly a must-see!
Property Details
Price:
$795,000
MLS #:
A2253125
Status:
Active
Beds:
3
Baths:
3
Type:
Single Family
Subtype:
Detached
Subdivision:
Riviera
Listed Date:
Sep 5, 2025
Finished Sq Ft:
2,609
Lot Size:
4,345 sqft / 0.10 acres (approx)
Year Built:
2015
See this Listing
Schools
Interior
Appliances
Dishwasher, Electric Stove, Microwave Hood Fan, Refrigerator, Washer/Dryer
Basement
Full
Bathrooms Full
2
Bathrooms Half
1
Laundry Features
Laundry Room, Upper Level
Exterior
Exterior Features
Private Yard
Lot Features
Back Yard, Cul- De- Sac, Landscaped, See Remarks
Parking Features
Double Garage Attached
Parking Total
4
Patio And Porch Features
Deck
Roof
Asphalt Shingle
Financial
Map
Community
- Address21 Riviera Bay Cochrane AB
- SubdivisionRiviera
- CityCochrane
- CountyRocky View County
- Zip CodeT4C 0Y6
Subdivisions in Cochrane
- Bow Meadows
- Bow Ridge
- Crawford Ranch
- Downtown
- East End
- Fireside
- Glenbow
- GlenEagles
- Greystone
- Heartland
- Heritage Hills
- Industrial
- Jumping Pound Ridge
- Precedence
- River Heights
- River Song
- Rivercrest
- Riverview
- Riviera
- Rolling Range Estates
- Southbow Landing
- Sunset Ridge
- Sunterra Ridge
- The Willows
- West Pointe
- West Terrace
- West Valley
Market Summary
Current real estate data for Single Family in Cochrane as of Oct 31, 2025
279
Single Family Listed
58
Avg DOM
363
Avg $ / SqFt
$646,298
Avg List Price
Property Summary
- Located in the Riviera subdivision, 21 Riviera Bay Cochrane AB is a Single Family for sale in Cochrane, AB, T4C 0Y6. It is listed for $795,000 and features 3 beds, 3 baths, and has approximately 2,609 square feet of living space, and was originally constructed in 2015. The current price per square foot is $305. The average price per square foot for Single Family listings in Cochrane is $363. The average listing price for Single Family in Cochrane is $646,298. To schedule a showing of MLS#a2253125 at 21 Riviera Bay in Cochrane, AB, contact your Rob Johnstone agent at (403) 730-2330 .
Similar Listings Nearby
21 Riviera Bay
Cochrane, AB


