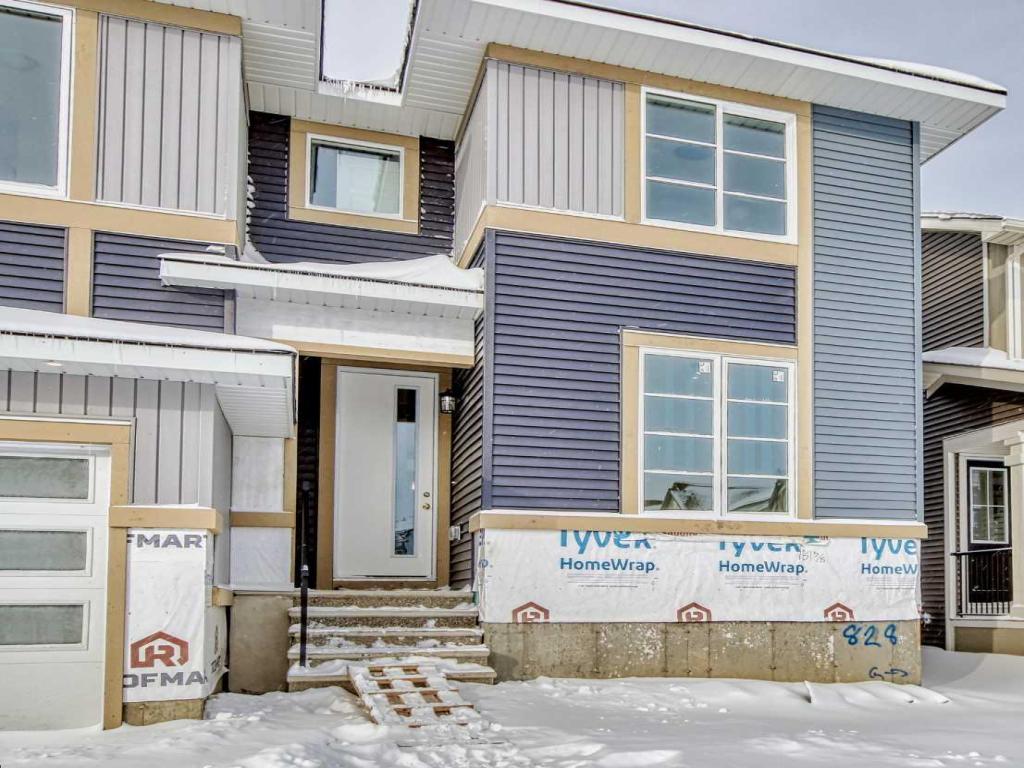Step into this practically new townhome in Cochrane, designed for how you live today. It''s truly a bright, open space, perfect for both entertaining and everyday comfort. The kitchen is the heart of this home. Imagine gathering around a sprawling, gleaming white quartz island—your go-to spot for everything from morning coffee to lively get-togethers. You''ll appreciate the modern touch of sleek two-tone cabinetry with soft-close drawers, a full GE stainless steel appliance package, and ample storage, including a pantry. Stylish pendant lighting brightens the whole space. Large windows on both sides fill the home with natural light, highlighting the vinyl plank floors and elegant knock-down textured ceilings. Pull-down window coverings offer privacy when needed, and the living room flows naturally as a central gathering area. This thoughtfully designed townhome offers three spacious bedrooms, 2.5 well-appointed baths, and a versatile main-level flex space. It''s perfect for a home office, a quiet study, or a creative studio—whatever suits your needs. The primary suite, located on the third level, is a true retreat with dual closets for ample storage and generous windows as well as a 3pc ensuite. This level also includes a convenient laundry area and a full 4-piece bath. A standout feature is the oversized, fully insulated single-car garage, a game-changer with its dual access (doors on both sides). This offers incredible flexibility, whether for parking, storing outdoor gear, or setting up a workshop. Location is key here. Nestled in a great complex, you''re just steps from local shopping, scenic pathways, and the tranquil Bow River. Bow Valley High School is close by, a future school site is next door, and local transit is just steps away. Plus, you get quick access to Calgary for work or entertainment and the majestic mountains for weekend adventures are just 40 minutes away!
Property Details
Price:
$419,000
MLS #:
A2242537
Status:
Active
Beds:
3
Baths:
3
Address:
503, 24 Rivercrest Drive
Type:
Single Family
Subtype:
Row/Townhouse
Subdivision:
Rivercrest
City:
Cochrane
Listed Date:
Jul 23, 2025
Province:
AB
Finished Sq Ft:
1,422
Postal Code:
425
Lot Size:
1,033 sqft / 0.02 acres (approx)
Year Built:
2022
See this Listing
Rob Johnstone is a trusted Calgary Realtor with over 30 years of real estate experience. He has evaluated thousands of properties and is a recognized expert in Calgary home and condo sales. Rob offers accurate home evaluations either by email or through in-person appointments. Both options are free and come with no obligation. His focus is to provide honest advice and professional insight, helping Calgary homeowners make confident decisions when it’s time to sell their property.
More About RobMortgage Calculator
Schools
Interior
Appliances
Dishwasher, Electric Stove, Garage Control(s), Microwave Hood Fan, Refrigerator, Washer, Window Coverings
Basement
None
Bathrooms Full
2
Bathrooms Half
1
Laundry Features
In Unit, Upper Level
Pets Allowed
Yes
Exterior
Exterior Features
Balcony, Uncovered Courtyard
Lot Features
Landscaped, Low Maintenance Landscape, Rectangular Lot
Parking Features
Single Garage Attached
Parking Total
2
Patio And Porch Features
Balcony(s)
Roof
Asphalt Shingle
Financial
Map
Community
- Address503, 24 Rivercrest Drive Cochrane AB
- SubdivisionRivercrest
- CityCochrane
- CountyRocky View County
- Zip CodeT4C 2C5
Similar Listings Nearby
- 51 Sunset Link
Cochrane, AB$539,900
3.27 miles away
- 67 Heritage Manor
Cochrane, AB$539,900
3.44 miles away
- 69 Sunrise Way
Cochrane, AB$535,000
3.50 miles away
- 43 Agate Road
Cochrane, AB$534,900
0.88 miles away
- 23 Appaloosa Way
Cochrane, AB$529,900
2.90 miles away
- 55 Heritage Manor
Cochrane, AB$519,900
3.44 miles away
- 287 Sunset Point
Cochrane, AB$519,900
2.85 miles away
- 23 Agate Road
Cochrane, AB$519,900
0.86 miles away
- 2 River Heights Crescent
Cochrane, AB$517,500
0.52 miles away
- 62 Agate Road
Cochrane, AB$515,000
0.90 miles away
503, 24 Rivercrest Drive
Cochrane, AB
LIGHTBOX-IMAGES










