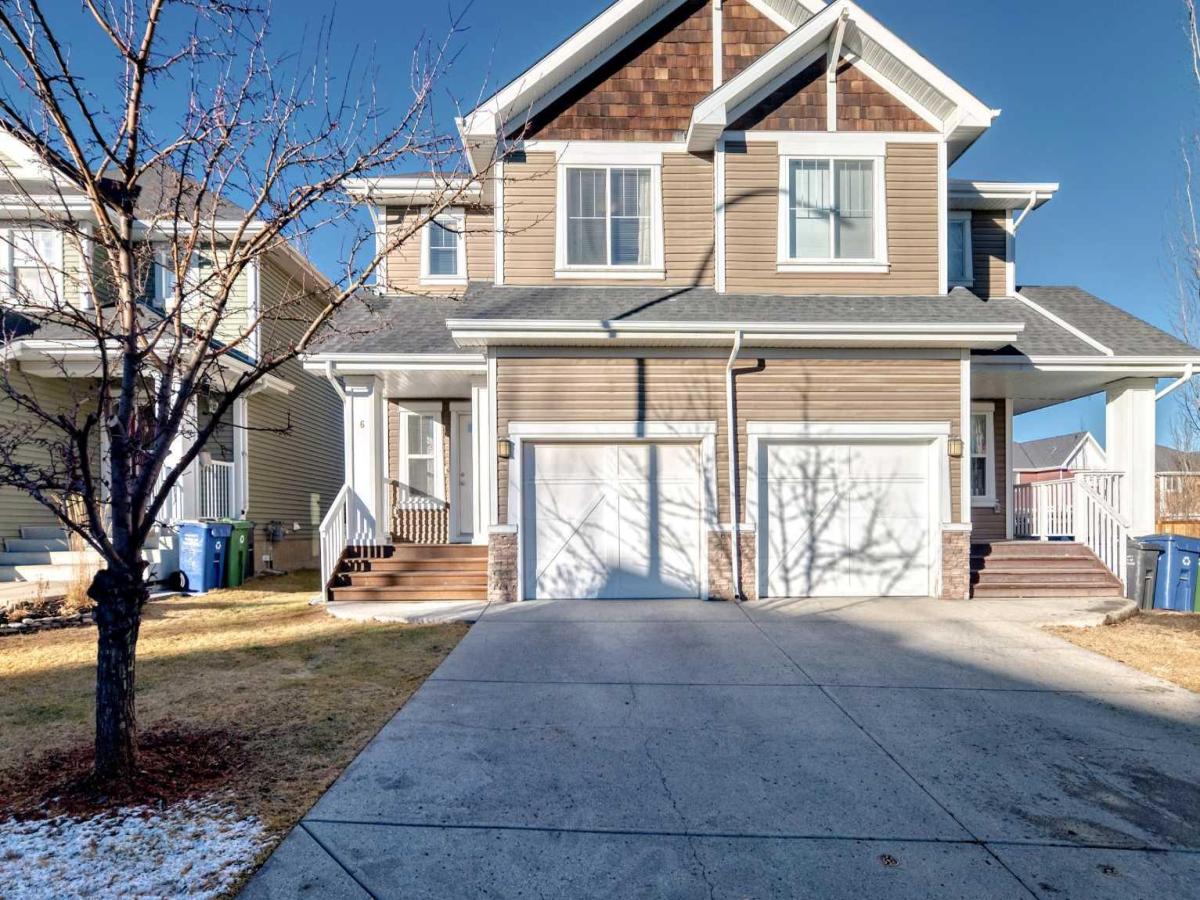** OPEN HOUSE SAT NOV 22ND 1-3PM **. Welcome to this exceptional residence, a perfect blend of style and functionality, ideal for those seeking both comfort and luxury. This home boasts a gourmet kitchen that is sure to delight any culinary enthusiast. It features an abundance of cinnamon-stained maple cabinetry, providing ample storage space, and is equipped with stainless steel appliances. The kitchen is complemented by a convenient cabinet pantry and an island that doubles as an eating bar, making it both practical and inviting for family gatherings and entertaining guests.
The main floor has 9 foot ceilings and flows with its natural maple hardwood flooring, seamlessly combined with ceramic tile in select areas for a refined and durable finish. At the heart of the living space is a cozy gas fireplace, framed by an entertainment niche that offers the perfect setting for relaxation and socializing.
The home features a dramatic staircase enhanced by a tasteful wrought iron upgrade, adding a touch of grandeur to the interior. Main floor potlights illuminate the space, highlighting its architectural beauty, while swing closet doors provide easy access to storage.
This property is thoughtfully designed with convenience in mind, offering central air conditioning to ensure a comfortable climate throughout the year. The basement has been roughed-in for a 3-piece bathroom, providing the potential for future expansion. A single attached garage offers secure parking and additional storage space.
Step outside to find a well-designed rear deck, perfect for outdoor dining and relaxation.
This remarkable home is a true gem, offering modern amenities and sophisticated design in every corner. Don’t miss the opportunity to make it yours!
The main floor has 9 foot ceilings and flows with its natural maple hardwood flooring, seamlessly combined with ceramic tile in select areas for a refined and durable finish. At the heart of the living space is a cozy gas fireplace, framed by an entertainment niche that offers the perfect setting for relaxation and socializing.
The home features a dramatic staircase enhanced by a tasteful wrought iron upgrade, adding a touch of grandeur to the interior. Main floor potlights illuminate the space, highlighting its architectural beauty, while swing closet doors provide easy access to storage.
This property is thoughtfully designed with convenience in mind, offering central air conditioning to ensure a comfortable climate throughout the year. The basement has been roughed-in for a 3-piece bathroom, providing the potential for future expansion. A single attached garage offers secure parking and additional storage space.
Step outside to find a well-designed rear deck, perfect for outdoor dining and relaxation.
This remarkable home is a true gem, offering modern amenities and sophisticated design in every corner. Don’t miss the opportunity to make it yours!
Property Details
Price:
$519,900
MLS #:
A2271139
Status:
Active
Beds:
3
Baths:
3
Type:
Single Family
Subtype:
Semi Detached (Half Duplex)
Subdivision:
River Song
Listed Date:
Nov 21, 2025
Finished Sq Ft:
1,487
Lot Size:
2,982 sqft / 0.07 acres (approx)
Year Built:
2008
See this Listing
Schools
Interior
Appliances
Dishwasher, Electric Range, Microwave, Refrigerator, Washer/Dryer
Basement
Full
Bathrooms Full
2
Bathrooms Half
1
Laundry Features
In Basement
Exterior
Exterior Features
BBQ gas line
Lot Features
Back Yard
Parking Features
Single Garage Attached
Parking Total
2
Patio And Porch Features
Deck
Roof
Asphalt Shingle
Financial
Map
Community
- Address6 River Heights Crescent Cochrane AB
- SubdivisionRiver Song
- CityCochrane
- CountyRocky View County
- Zip CodeT4C 0J3
Subdivisions in Cochrane
- Bow Meadows
- Bow Ridge
- Crawford Ranch
- Downtown
- East End
- Fireside
- Glenbow
- GlenEagles
- Greystone
- Heartland
- Heritage Hills
- Industrial
- Jumping Pound Ridge
- Precedence
- River Heights
- River Song
- Rivercrest
- Riverview
- Riviera
- Rolling Range Estates
- Southbow Landing
- Sunset Ridge
- Sunterra Ridge
- The Willows
- West Pointe
- West Terrace
- West Valley
Market Summary
Current real estate data for Single Family in Cochrane as of Nov 22, 2025
302
Single Family Listed
58
Avg DOM
364
Avg $ / SqFt
$654,267
Avg List Price
Property Summary
- Located in the River Song subdivision, 6 River Heights Crescent Cochrane AB is a Single Family for sale in Cochrane, AB, T4C 0J3. It is listed for $519,900 and features 3 beds, 3 baths, and has approximately 1,487 square feet of living space, and was originally constructed in 2008. The current price per square foot is $350. The average price per square foot for Single Family listings in Cochrane is $364. The average listing price for Single Family in Cochrane is $654,267. To schedule a showing of MLS#a2271139 at 6 River Heights Crescent in Cochrane, AB, contact your Rob Johnstone agent at (403) 730-2330 .
Similar Listings Nearby
6 River Heights Crescent
Cochrane, AB


