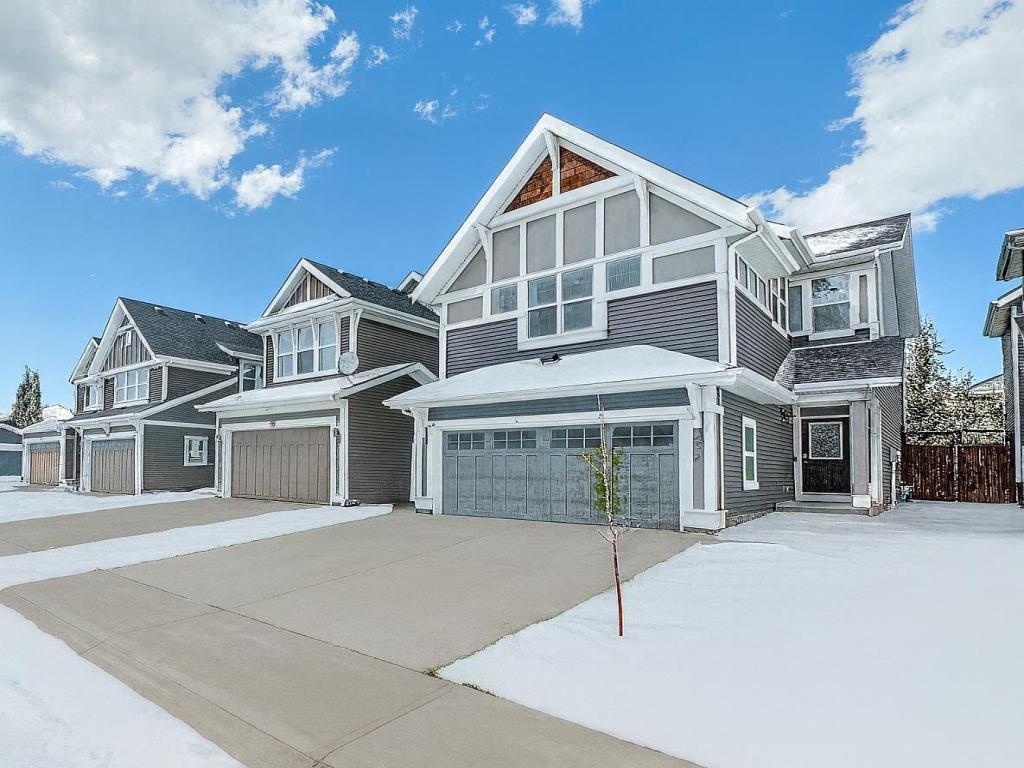OPEN HOUSE Saturday 12:30PM – 2:30PM | Welcome to this well-maintained two-storey, front-drive home in the sought-after community of River Heights. Designed with comfort, function, and style in mind, this home is ideal for growing families.
The main floor showcases a bright and OPEN-CONCEPT layout, filled with natural light from numerous LARGE WINDOWS. The kitchen is a highlight with its GRANITE COUNTERTOPS, stainless steel appliances, LARGE BREAKFAST BAR, and WALK-IN PANTRY—perfect for family meals or entertaining. The adjoining dining area and cozy living room create a warm and inviting atmosphere.
Upstairs, you’ll find three generously sized bedrooms, including a spacious primary bedroom featuring a 4-piece ENSUITE with a SOAKING TUB, SEPARATE SHOWER and WALK-IN CLOSET. A bonus room adds extra flexibility for a playroom or media space, while the UPSTAIRS LAUNDRY and additional bathroom add to your daily convenience.
The FULLY FINISHED BASEMENT expands your living space with a large family room, stylish WET BAR, full bathroom, and an additional room currently used as a bedroom—ideal for guests, a home office, or a den.
Step outside to the fully fenced, north-facing backyard—beautifully TREED for added privacy. Whether you''re enjoying quiet mornings, summer BBQs, or watching the kids play, this outdoor space offers something for everyone.
Located close to schools, walking paths, Cochrane amenities, and the Spray Lakes Recreation Centre, this home is perfectly situated in a quiet, family-friendly neighbourhood.
Don’t miss your chance to call this wonderful River Heights property home!
The main floor showcases a bright and OPEN-CONCEPT layout, filled with natural light from numerous LARGE WINDOWS. The kitchen is a highlight with its GRANITE COUNTERTOPS, stainless steel appliances, LARGE BREAKFAST BAR, and WALK-IN PANTRY—perfect for family meals or entertaining. The adjoining dining area and cozy living room create a warm and inviting atmosphere.
Upstairs, you’ll find three generously sized bedrooms, including a spacious primary bedroom featuring a 4-piece ENSUITE with a SOAKING TUB, SEPARATE SHOWER and WALK-IN CLOSET. A bonus room adds extra flexibility for a playroom or media space, while the UPSTAIRS LAUNDRY and additional bathroom add to your daily convenience.
The FULLY FINISHED BASEMENT expands your living space with a large family room, stylish WET BAR, full bathroom, and an additional room currently used as a bedroom—ideal for guests, a home office, or a den.
Step outside to the fully fenced, north-facing backyard—beautifully TREED for added privacy. Whether you''re enjoying quiet mornings, summer BBQs, or watching the kids play, this outdoor space offers something for everyone.
Located close to schools, walking paths, Cochrane amenities, and the Spray Lakes Recreation Centre, this home is perfectly situated in a quiet, family-friendly neighbourhood.
Don’t miss your chance to call this wonderful River Heights property home!
Property Details
Price:
$675,000
MLS #:
A2274324
Status:
Active
Beds:
3
Baths:
4
Type:
Single Family
Subtype:
Detached
Subdivision:
River Song
Listed Date:
Dec 9, 2025
Finished Sq Ft:
1,898
Lot Size:
3,971 sqft / 0.09 acres (approx)
Year Built:
2014
See this Listing
Schools
Interior
Appliances
Dishwasher, Electric Oven, Garage Control(s), Microwave Hood Fan, Refrigerator, Washer/Dryer, Window Coverings
Basement
Full
Bathrooms Full
3
Bathrooms Half
1
Laundry Features
Laundry Room, Upper Level
Exterior
Exterior Features
None
Lot Features
Back Yard, Treed
Parking Features
Double Garage Attached
Parking Total
4
Patio And Porch Features
Deck
Roof
Asphalt Shingle
Financial
Map
Community
- Address271 River Heights Crescent Cochrane AB
- SubdivisionRiver Song
- CityCochrane
- CountyRocky View County
- Zip CodeT4C 0V2
Subdivisions in Cochrane
- Bow Meadows
- Bow Ridge
- Crawford Ranch
- Downtown
- East End
- Fireside
- Glenbow
- GlenEagles
- Greystone
- Heartland
- Heritage Hills
- Industrial
- Jumping Pound Ridge
- Precedence
- River Heights
- River Song
- Rivercrest
- Riverview
- Riviera
- Rolling Range Estates
- Southbow Landing
- Sunset Ridge
- Sunterra Ridge
- The Willows
- West Pointe
- West Terrace
- West Valley
Market Summary
Current real estate data for Single Family in Cochrane as of Dec 15, 2025
242
Single Family Listed
70
Avg DOM
358
Avg $ / SqFt
$629,405
Avg List Price
Property Summary
- Located in the River Song subdivision, 271 River Heights Crescent Cochrane AB is a Single Family for sale in Cochrane, AB, T4C 0V2. It is listed for $675,000 and features 3 beds, 4 baths, and has approximately 1,898 square feet of living space, and was originally constructed in 2014. The current price per square foot is $356. The average price per square foot for Single Family listings in Cochrane is $358. The average listing price for Single Family in Cochrane is $629,405. To schedule a showing of MLS#a2274324 at 271 River Heights Crescent in Cochrane, AB, contact your Rob Johnstone agent at (403) 730-2330 .
Similar Listings Nearby
271 River Heights Crescent
Cochrane, AB


