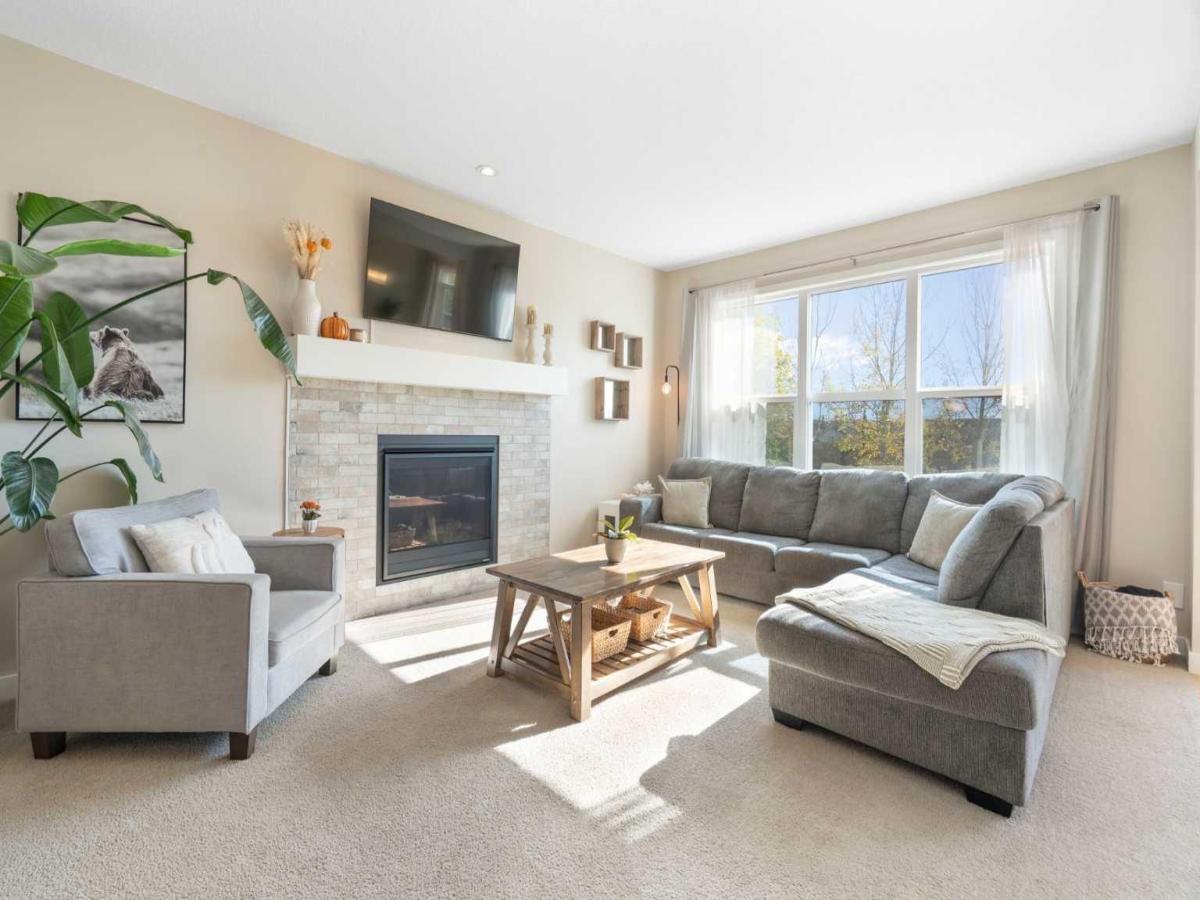Welcome to 75 Buckskin Way, a beautifully maintained 4 bedroom family home in Cochrane’s sought-after community of Heartland! With over 2,000 sq. ft. of thoughtfully designed living space, this home combines comfort, function, and the kind of warmth that makes you feel at home the moment you walk in.
Step inside to a welcoming and spacious living room with a cozy gas fireplace and large windows filling space with natural light. The expansive kitchen is ideal for both everyday living and entertaining, with plenty of counterspace, a gas cooktop, wall oven, built-in microwave, and a walk-in pantry to keep everything organized. From busy mornings to family dinners and weekend gatherings, this kitchen handles it all.
Upstairs, you’ll find a bright, spacious layout including a versatile bonus room perfect for movie nights, homework, or playtime, and three generously sized bedrooms. The primary suite is a true retreat, featuring a walk-in closet with built-ins, dual sinks, a walk-in shower, and a large soaker tub, perfect for relaxing after a busy day.
The partially finished basement adds even more flexibility with a completed bedroom and bathroom, tons of storage, and future potential to finish the rec area exactly how you want it, whether that’s a media room, gym, or play space.
Step outside to your private south-facing backyard with no rear neighbours, perfect for relaxing or family fun. The brand-new lower deck and fire pit are ideal for summer barbecues, gatherings, or cozy evenings under the stars, while the scenic pathway behind the home provides a safe place for kids to play, ride bikes, or enjoy evening strolls.
Located on Cochrane’s west side, Heartland is a vibrant, family-friendly community with everything you need close by, including Rueben’s Fresh Veggies, Tim Hortons, Cabeza Grande Mexican Restaurant, a gas station, pharmacy, daycare, and more. Tree-lined streets and winding pathways connect to parks, green spaces, a future school site, and access to a walking path down to the Bow River. With so much to offer, Heartland is the perfect place to put down roots, call your favourite Realtor and book your showing today!
Step inside to a welcoming and spacious living room with a cozy gas fireplace and large windows filling space with natural light. The expansive kitchen is ideal for both everyday living and entertaining, with plenty of counterspace, a gas cooktop, wall oven, built-in microwave, and a walk-in pantry to keep everything organized. From busy mornings to family dinners and weekend gatherings, this kitchen handles it all.
Upstairs, you’ll find a bright, spacious layout including a versatile bonus room perfect for movie nights, homework, or playtime, and three generously sized bedrooms. The primary suite is a true retreat, featuring a walk-in closet with built-ins, dual sinks, a walk-in shower, and a large soaker tub, perfect for relaxing after a busy day.
The partially finished basement adds even more flexibility with a completed bedroom and bathroom, tons of storage, and future potential to finish the rec area exactly how you want it, whether that’s a media room, gym, or play space.
Step outside to your private south-facing backyard with no rear neighbours, perfect for relaxing or family fun. The brand-new lower deck and fire pit are ideal for summer barbecues, gatherings, or cozy evenings under the stars, while the scenic pathway behind the home provides a safe place for kids to play, ride bikes, or enjoy evening strolls.
Located on Cochrane’s west side, Heartland is a vibrant, family-friendly community with everything you need close by, including Rueben’s Fresh Veggies, Tim Hortons, Cabeza Grande Mexican Restaurant, a gas station, pharmacy, daycare, and more. Tree-lined streets and winding pathways connect to parks, green spaces, a future school site, and access to a walking path down to the Bow River. With so much to offer, Heartland is the perfect place to put down roots, call your favourite Realtor and book your showing today!
Property Details
Price:
$614,900
MLS #:
A2263745
Status:
Pending
Beds:
4
Baths:
4
Type:
Single Family
Subtype:
Detached
Subdivision:
Heartland
Listed Date:
Oct 10, 2025
Finished Sq Ft:
1,929
Lot Size:
3,678 sqft / 0.08 acres (approx)
Year Built:
2017
See this Listing
Schools
Interior
Appliances
Built- In Oven, Central Air Conditioner, Dishwasher, Dryer, Garage Control(s), Gas Cooktop, Microwave, Range Hood, Refrigerator, Washer, Window Coverings
Basement
Full
Bathrooms Full
3
Bathrooms Half
1
Laundry Features
Upper Level
Exterior
Exterior Features
Fire Pit, Private Yard
Lot Features
Back Yard, No Neighbours Behind, Rectangular Lot
Parking Features
Double Garage Attached, Garage Faces Front
Parking Total
4
Patio And Porch Features
Deck
Roof
Asphalt Shingle
Financial
Map
Community
- Address75 Buckskin Way Cochrane AB
- SubdivisionHeartland
- CityCochrane
- CountyRocky View County
- Zip CodeT4C 2P2
Subdivisions in Cochrane
- Bow Meadows
- Bow Ridge
- Crawford Ranch
- Downtown
- East End
- Fireside
- Glenbow
- GlenEagles
- Greystone
- Heartland
- Heritage Hills
- Industrial
- Jumping Pound Ridge
- Precedence
- River Heights
- River Song
- Rivercrest
- Riverview
- Riviera
- Rolling Range Estates
- Southbow Landing
- Sunset Ridge
- Sunterra Ridge
- The Willows
- West Pointe
- West Terrace
- West Valley
Market Summary
Current real estate data for Single Family in Cochrane as of Jan 06, 2026
195
Single Family Listed
83
Avg DOM
355
Avg $ / SqFt
$623,829
Avg List Price
Property Summary
- Located in the Heartland subdivision, 75 Buckskin Way Cochrane AB is a Single Family for sale in Cochrane, AB, T4C 2P2. It is listed for $614,900 and features 4 beds, 4 baths, and has approximately 1,929 square feet of living space, and was originally constructed in 2017. The current price per square foot is $319. The average price per square foot for Single Family listings in Cochrane is $355. The average listing price for Single Family in Cochrane is $623,829. To schedule a showing of MLS#a2263745 at 75 Buckskin Way in Cochrane, AB, contact your Rob Johnstone agent at (403) 730-2330 .
Similar Listings Nearby
75 Buckskin Way
Cochrane, AB


