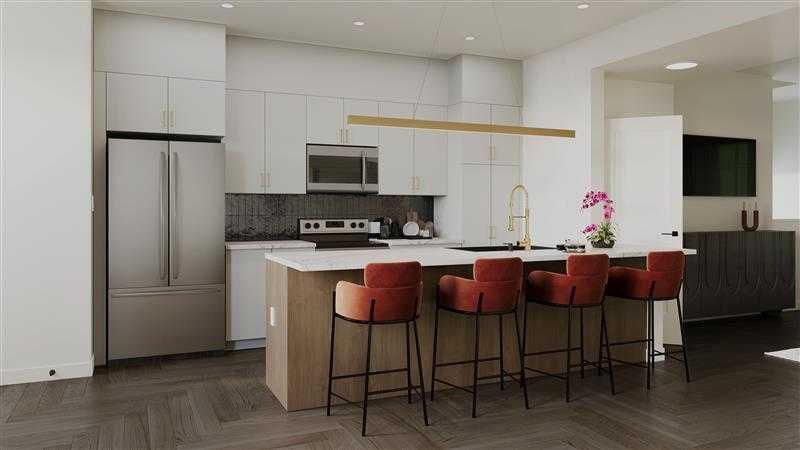** Open House at Greystone showhome – 498 River Ave, Cochrane – November 1st 1:30-4pm, November 2nd 1:30-4pm, November 3rd 3-6pm and November 4th 3-6pm ** Welcome home to the Talo by Rohit Homes—an intelligently designed 1,506 sq ft side-by-side duplex with a walkout basement and rear parking pad, located in a thoughtfully planned community. This stylish and functional home is perfect for families, first-time buyers, or anyone seeking modern comfort in a well-designed space.
The main floor features a spacious kitchen with a central island that comfortably seats four—ideal for casual dining or entertaining. A rear entry with built-in coat hooks and a bench adds everyday convenience and thoughtful design.
Upstairs, enjoy a layout built for privacy and functionality. The primary suite is tucked away on one side, while two secondary bedrooms are on the other, separated by a central flex room and a convenient laundry area. The flex space offers endless possibilities—perfect for a home office, play area, or cozy reading nook.
Additional features include a walkout basement ready for future development, and a rear parking pad offers dedicated, off-street parking.
Photos are representative and interior colours may vary.
The main floor features a spacious kitchen with a central island that comfortably seats four—ideal for casual dining or entertaining. A rear entry with built-in coat hooks and a bench adds everyday convenience and thoughtful design.
Upstairs, enjoy a layout built for privacy and functionality. The primary suite is tucked away on one side, while two secondary bedrooms are on the other, separated by a central flex room and a convenient laundry area. The flex space offers endless possibilities—perfect for a home office, play area, or cozy reading nook.
Additional features include a walkout basement ready for future development, and a rear parking pad offers dedicated, off-street parking.
Photos are representative and interior colours may vary.
Property Details
Price:
$499,900
MLS #:
A2240447
Status:
Active
Beds:
3
Baths:
3
Type:
Single Family
Subtype:
Semi Detached (Half Duplex)
Subdivision:
Heartland
Listed Date:
Jul 21, 2025
Finished Sq Ft:
1,520
Lot Size:
2,526 sqft / 0.06 acres (approx)
Year Built:
2025
See this Listing
Schools
Interior
Appliances
Dishwasher, Dryer, Electric Cooktop, Microwave, Oven, Refrigerator, Washer
Basement
Full
Bathrooms Full
2
Bathrooms Half
1
Laundry Features
Upper Level
Exterior
Exterior Features
Other
Lot Features
Back Lane, Back Yard
Parking Features
Parking Pad
Parking Total
2
Patio And Porch Features
Front Porch
Roof
Asphalt
Financial
Map
Community
- Address62 Agate Road Cochrane AB
- SubdivisionHeartland
- CityCochrane
- CountyRocky View County
- Zip CodeT4C 3K1
Subdivisions in Cochrane
- Bow Meadows
- Bow Ridge
- Crawford Ranch
- Downtown
- East End
- Fireside
- Glenbow
- GlenEagles
- Greystone
- Heartland
- Heritage Hills
- Industrial
- Jumping Pound Ridge
- Precedence
- River Heights
- River Song
- Rivercrest
- Riverview
- Riviera
- Rolling Range Estates
- Southbow Landing
- Sunset Ridge
- Sunterra Ridge
- The Willows
- West Pointe
- West Terrace
- West Valley
Market Summary
Current real estate data for Single Family in Cochrane as of Nov 03, 2025
279
Single Family Listed
59
Avg DOM
361
Avg $ / SqFt
$645,636
Avg List Price
Property Summary
- Located in the Heartland subdivision, 62 Agate Road Cochrane AB is a Single Family for sale in Cochrane, AB, T4C 3K1. It is listed for $499,900 and features 3 beds, 3 baths, and has approximately 1,520 square feet of living space, and was originally constructed in 2025. The current price per square foot is $329. The average price per square foot for Single Family listings in Cochrane is $361. The average listing price for Single Family in Cochrane is $645,636. To schedule a showing of MLS#a2240447 at 62 Agate Road in Cochrane, AB, contact your Rob Johnstone agent at (403) 730-2330 .
Similar Listings Nearby
62 Agate Road
Cochrane, AB


