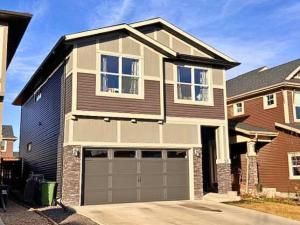The landscaping? Done. The pergola? Built. The backyard? Sodded, fenced and landscaped – ready for you to enjoy. The street? Finished and welcoming with no construction dust in sight. This home is offering not only the ability of move in ready, but amazing value and equity built in.
Step inside -the kitchen is effortless and efficient with STONE COUNTERS, GAS RANGE, and sleek cabinetry that feels modern but still inviting. The nook floods natural light in from the backyard, perfectly bridging the kitchen and living room so conversations never have to stop. This small but mighty main floor is centered around a CUSTOM FEATURE WALL WITH ELECTRIC FIREPLACE AND SHELVING the living space feels both stylish and real—no awkward corners, no wasted space, just an easy, natural flow.
Upstairs, the layout solves the problem most family homes create: everyone fighting for space. The 18’8” BONUS ROOM is truly generous—room for a sectional, a TV zone, even a Lego empire on the side. The primary bedroom delivers the kind of calm you can’t fake, with a FIVE PIECE ENSUITE and a WALK IN CLOSET that feels like it was made for two actual humans. A FULL LAUNDRY ROOM keeps life easy, keeping baskets and chaos off the stairs.
Out back, the FULLY FENCED YARD means kids and pets can roam freely while you actually relax. The TWO-TIERED DECK WITH PERGOLA creates built-in zones—dining below, lounging above, or both at once—and the low-maintenance landscaping means your weekends are officially your own again.
Out front, the double attached garage and wide driveway give you space for vehicles and visitors, without ever crowding the street.
And then there’s Heartland itself—connected, calm, and closer than you think. Parks, pathways, and playgrounds tie everything together, while Calgary sits just 20 minutes away. But chances are, you won’t want to leave. Because the reason people move here isn’t just for square footage—it’s for breathing room. Come see what that feels like. Book your showing today.
Step inside -the kitchen is effortless and efficient with STONE COUNTERS, GAS RANGE, and sleek cabinetry that feels modern but still inviting. The nook floods natural light in from the backyard, perfectly bridging the kitchen and living room so conversations never have to stop. This small but mighty main floor is centered around a CUSTOM FEATURE WALL WITH ELECTRIC FIREPLACE AND SHELVING the living space feels both stylish and real—no awkward corners, no wasted space, just an easy, natural flow.
Upstairs, the layout solves the problem most family homes create: everyone fighting for space. The 18’8” BONUS ROOM is truly generous—room for a sectional, a TV zone, even a Lego empire on the side. The primary bedroom delivers the kind of calm you can’t fake, with a FIVE PIECE ENSUITE and a WALK IN CLOSET that feels like it was made for two actual humans. A FULL LAUNDRY ROOM keeps life easy, keeping baskets and chaos off the stairs.
Out back, the FULLY FENCED YARD means kids and pets can roam freely while you actually relax. The TWO-TIERED DECK WITH PERGOLA creates built-in zones—dining below, lounging above, or both at once—and the low-maintenance landscaping means your weekends are officially your own again.
Out front, the double attached garage and wide driveway give you space for vehicles and visitors, without ever crowding the street.
And then there’s Heartland itself—connected, calm, and closer than you think. Parks, pathways, and playgrounds tie everything together, while Calgary sits just 20 minutes away. But chances are, you won’t want to leave. Because the reason people move here isn’t just for square footage—it’s for breathing room. Come see what that feels like. Book your showing today.
Property Details
Price:
$614,900
MLS #:
A2256583
Status:
Active
Beds:
3
Baths:
3
Type:
Single Family
Subtype:
Detached
Subdivision:
Heartland
Listed Date:
Sep 13, 2025
Finished Sq Ft:
1,828
Lot Size:
3,810 sqft / 0.09 acres (approx)
Year Built:
2017
See this Listing
Schools
Interior
Appliances
Dishwasher, Dryer, Gas Range, Microwave Hood Fan, Refrigerator, Washer
Basement
Full
Bathrooms Full
2
Bathrooms Half
1
Laundry Features
Laundry Room, Upper Level
Exterior
Exterior Features
BBQ gas line, Private Entrance, Private Yard
Lot Features
Back Yard, Interior Lot, Landscaped, Lawn, Rectangular Lot
Parking Features
Concrete Driveway, Double Garage Attached, Front Drive, Garage Faces Front, Insulated
Parking Total
4
Patio And Porch Features
Deck
Roof
Asphalt Shingle
Financial
Map
Community
- Address58 Buckskin Way Cochrane AB
- SubdivisionHeartland
- CityCochrane
- CountyRocky View County
- Zip CodeT4C 2P2
Subdivisions in Cochrane
- Bow Meadows
- Bow Ridge
- Crawford Ranch
- Downtown
- East End
- Fireside
- Glenbow
- GlenEagles
- Greystone
- Heartland
- Heritage Hills
- Industrial
- Jumping Pound Ridge
- Precedence
- River Heights
- River Song
- Rivercrest
- Riverview
- Riviera
- Rolling Range Estates
- Southbow Landing
- Sunset Ridge
- Sunterra Ridge
- The Willows
- West Pointe
- West Terrace
- West Valley
Market Summary
Current real estate data for Single Family in Cochrane as of Nov 22, 2025
302
Single Family Listed
58
Avg DOM
364
Avg $ / SqFt
$654,267
Avg List Price
Property Summary
- Located in the Heartland subdivision, 58 Buckskin Way Cochrane AB is a Single Family for sale in Cochrane, AB, T4C 2P2. It is listed for $614,900 and features 3 beds, 3 baths, and has approximately 1,828 square feet of living space, and was originally constructed in 2017. The current price per square foot is $336. The average price per square foot for Single Family listings in Cochrane is $364. The average listing price for Single Family in Cochrane is $654,267. To schedule a showing of MLS#a2256583 at 58 Buckskin Way in Cochrane, AB, contact your Rob Johnstone agent at (403) 730-2330 .
Similar Listings Nearby
58 Buckskin Way
Cochrane, AB


