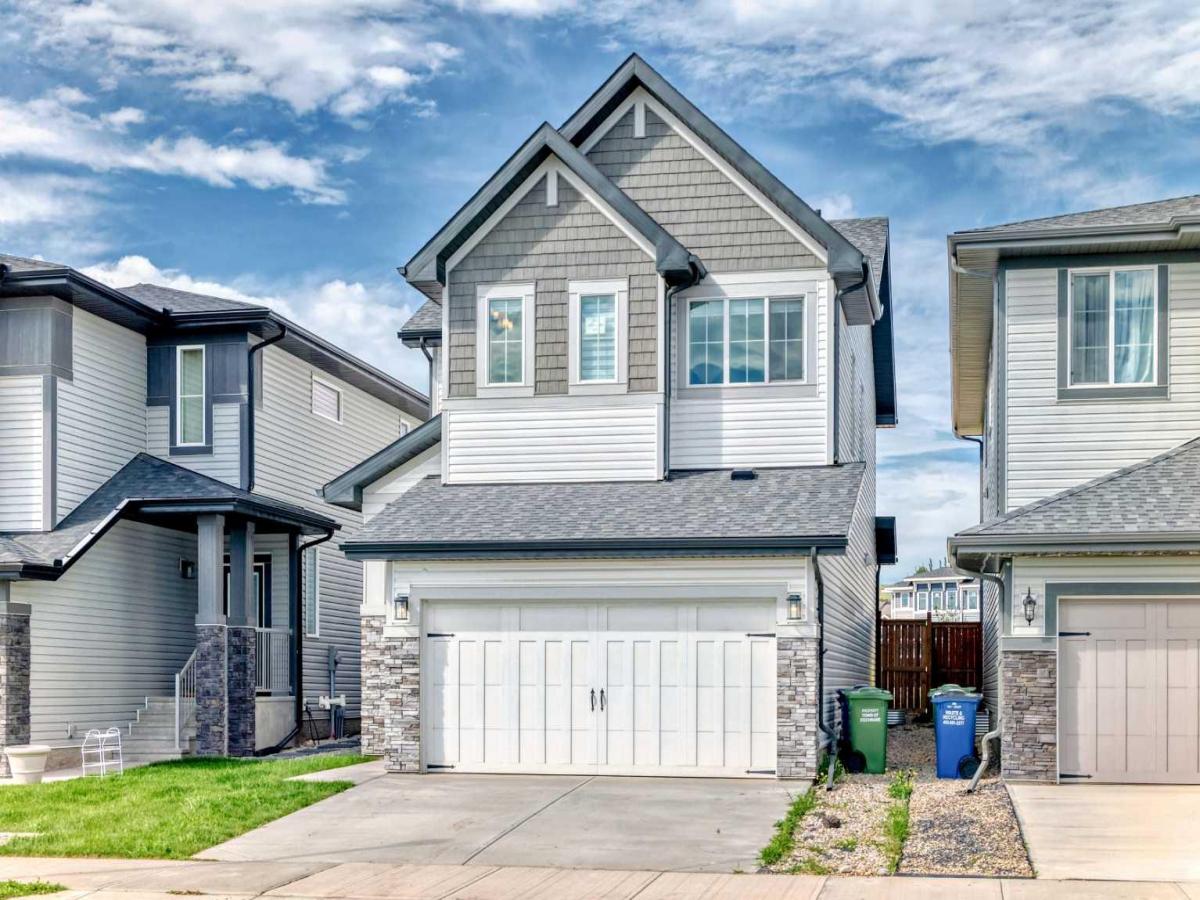Detached Home across the park in a Community of Hartland in Cochrane. You are 17 Minutes from Ghost Lake and 20 Minutes from Calgary.
This stylish house features 3 bedrooms and 2.5 bathrooms. You will enter the house, and you will be welcomed by an open concept floor plan, having luxury Vinal Plank flooring throughout the main floor and a high 9-foot ceiling. You will pass the main entrance, and on your right, there will be a half bath, and you will have stairs going to the basement and upstairs. The kitchen has Stainless steel appliances and upgraded Cabinets to store enough space. You will also find a walk-in pantry in the Kitchen suitable for your grocery storage. The main floor has large Windows and a Patio door toward the backyard, which gives plenty of daylight throughout the day to enjoy the living area and Dining on the main floor.
Upstairs has a generous bonus room, a perfect additional space to have. Along with 3 bedrooms. The primary bedroom features: a good-sized room, a large walk-in closet, and an ensuite that has quartz counters, a double vanity, a walk-in shower and a toilet. The two additional bedrooms are good size. The upper is complete with another full bath and laundry room.
The basement is unfinished and waiting for your creative development. For your future development, Basement is currently having 2 large windows for a two-bedroom basement development.
This residence has a lot to offer in a desirable location in Cochrane, as it is near to Rocky Mountains, close to Ghost Lake and Canada’s Banff National Parks, making it a great choice for your place to call home. Book your viewing today before it’s gone.
This stylish house features 3 bedrooms and 2.5 bathrooms. You will enter the house, and you will be welcomed by an open concept floor plan, having luxury Vinal Plank flooring throughout the main floor and a high 9-foot ceiling. You will pass the main entrance, and on your right, there will be a half bath, and you will have stairs going to the basement and upstairs. The kitchen has Stainless steel appliances and upgraded Cabinets to store enough space. You will also find a walk-in pantry in the Kitchen suitable for your grocery storage. The main floor has large Windows and a Patio door toward the backyard, which gives plenty of daylight throughout the day to enjoy the living area and Dining on the main floor.
Upstairs has a generous bonus room, a perfect additional space to have. Along with 3 bedrooms. The primary bedroom features: a good-sized room, a large walk-in closet, and an ensuite that has quartz counters, a double vanity, a walk-in shower and a toilet. The two additional bedrooms are good size. The upper is complete with another full bath and laundry room.
The basement is unfinished and waiting for your creative development. For your future development, Basement is currently having 2 large windows for a two-bedroom basement development.
This residence has a lot to offer in a desirable location in Cochrane, as it is near to Rocky Mountains, close to Ghost Lake and Canada’s Banff National Parks, making it a great choice for your place to call home. Book your viewing today before it’s gone.
Property Details
Price:
$645,000
MLS #:
A2250063
Status:
Active
Beds:
3
Baths:
3
Type:
Single Family
Subtype:
Detached
Subdivision:
Heartland
Listed Date:
Aug 20, 2025
Finished Sq Ft:
1,863
Lot Size:
3,449 sqft / 0.08 acres (approx)
Year Built:
2022
See this Listing
Schools
Interior
Appliances
Built- In Refrigerator, Dishwasher, Electric Stove, Microwave, Range Hood, Washer/Dryer Stacked, Window Coverings
Basement
None
Bathrooms Full
2
Bathrooms Half
1
Laundry Features
Upper Level
Exterior
Exterior Features
BBQ gas line
Lot Features
Back Lane, Rectangular Lot
Parking Features
Concrete Driveway, Double Garage Attached
Parking Total
4
Patio And Porch Features
None
Roof
Asphalt Shingle
Financial
Map
Community
- Address312 Heartland Way Cochrane AB
- SubdivisionHeartland
- CityCochrane
- CountyRocky View County
- Zip CodeT4C0X2
Subdivisions in Cochrane
- Bow Meadows
- Bow Ridge
- Crawford Ranch
- Downtown
- East End
- Fireside
- Glenbow
- GlenEagles
- Greystone
- Heartland
- Heritage Hills
- Industrial
- Jumping Pound Ridge
- Precedence
- River Heights
- River Song
- Rivercrest
- Riverview
- Riviera
- Rolling Range Estates
- Southbow Landing
- Sunset Ridge
- Sunterra Ridge
- The Willows
- West Pointe
- West Terrace
- West Valley
Market Summary
Current real estate data for Single Family in Cochrane as of Nov 22, 2025
302
Single Family Listed
58
Avg DOM
364
Avg $ / SqFt
$654,267
Avg List Price
Property Summary
- Located in the Heartland subdivision, 312 Heartland Way Cochrane AB is a Single Family for sale in Cochrane, AB, T4C0X2. It is listed for $645,000 and features 3 beds, 3 baths, and has approximately 1,863 square feet of living space, and was originally constructed in 2022. The current price per square foot is $346. The average price per square foot for Single Family listings in Cochrane is $364. The average listing price for Single Family in Cochrane is $654,267. To schedule a showing of MLS#a2250063 at 312 Heartland Way in Cochrane, AB, contact your Rob Johnstone agent at (403) 730-2330 .
Similar Listings Nearby
312 Heartland Way
Cochrane, AB


