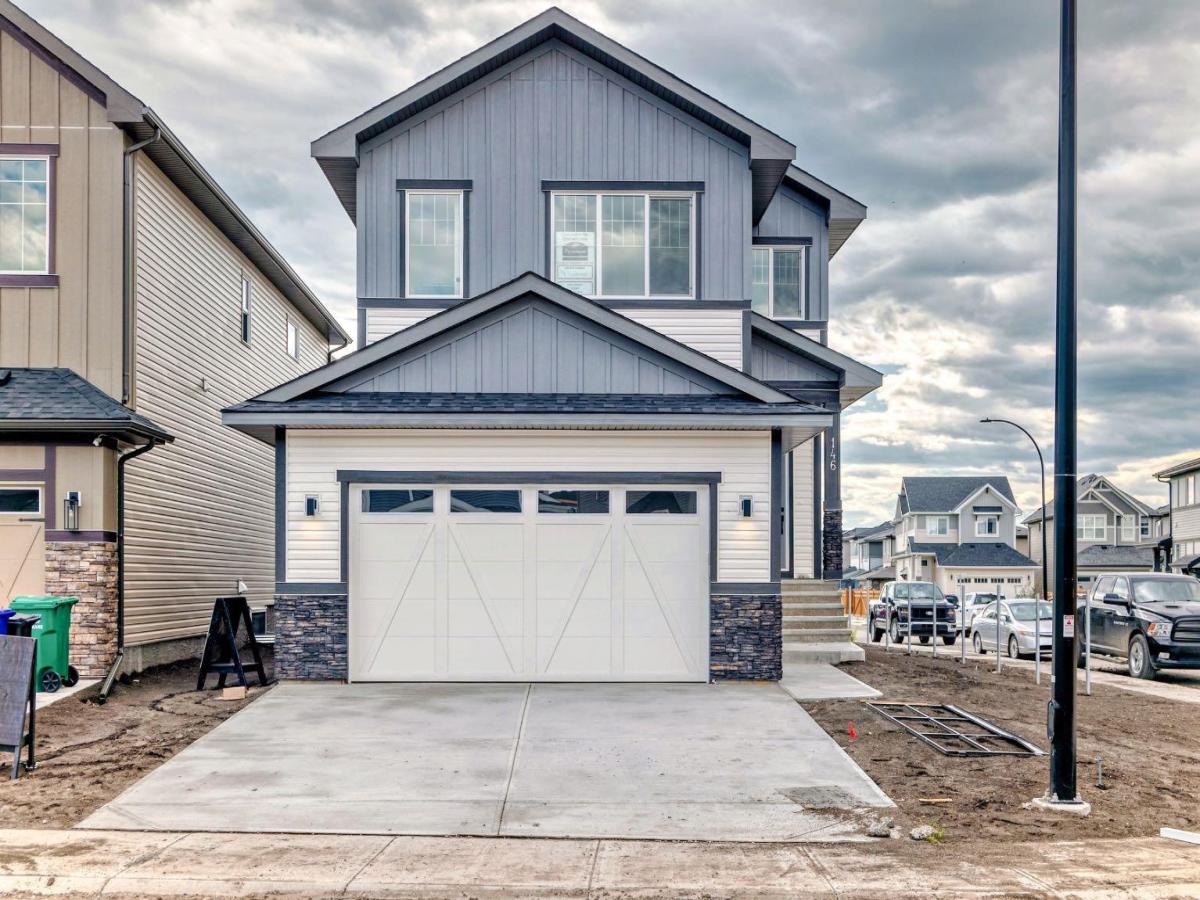Introducing The Henko 26 by Prominent Homes – a beautifully designed 2,392 sq. ft. 4-bedroom, 3-bathroom home, perfectly suited for growing families seeking comfort, style, and functionality. Set in the desirable community of Heartland, home comes with over $35,000 in upgrades and is available for IMMEDIATE POSSESSION.
The main level features a gourmet kitchen with ceiling-height cabinetry, a built-in Whirlpool appliance package including a gas cooktop, wall oven, SS hood fan and an stainless steel sink with matte black faucet hardware in the oversized island perfect for all your meal prep. A spacious dining and living area opens onto an 8'' x 14'' wood deck and a BBQ gas line, ideal for summer entertaining.
All four bedrooms include walk-in closets, and the spa-inspired primary ensuite boasts a soaker tub and full glass shower. The upper floor also offers a large laundry room with built-in cabinetry and sink for added convenience.
Some of the key highlights that set this gorgeous home apart from the competition include a side entry for future suite potential (subject to approval and permitting by the city/municipality), double attached garage (21'' x 22'') plus an extended 10'' x 5'' workshop bay, upgraded appliances (including washer and dryer) and high-end finishes throughout. This bright and functional floorplan is ideal for families or multi-generational living.
Located just steps from parks, pathways, and amenities in one of Cochrane’s most family-oriented neighborhoods, this exceptional home blends upscale design with everyday practicality. Heartland is a very family friendly community that is close to many amenities and a quick escape to Ghost Lake Recreation area, Canmore and the Rocky Mountains for all your outdoor adventures.
The main level features a gourmet kitchen with ceiling-height cabinetry, a built-in Whirlpool appliance package including a gas cooktop, wall oven, SS hood fan and an stainless steel sink with matte black faucet hardware in the oversized island perfect for all your meal prep. A spacious dining and living area opens onto an 8'' x 14'' wood deck and a BBQ gas line, ideal for summer entertaining.
All four bedrooms include walk-in closets, and the spa-inspired primary ensuite boasts a soaker tub and full glass shower. The upper floor also offers a large laundry room with built-in cabinetry and sink for added convenience.
Some of the key highlights that set this gorgeous home apart from the competition include a side entry for future suite potential (subject to approval and permitting by the city/municipality), double attached garage (21'' x 22'') plus an extended 10'' x 5'' workshop bay, upgraded appliances (including washer and dryer) and high-end finishes throughout. This bright and functional floorplan is ideal for families or multi-generational living.
Located just steps from parks, pathways, and amenities in one of Cochrane’s most family-oriented neighborhoods, this exceptional home blends upscale design with everyday practicality. Heartland is a very family friendly community that is close to many amenities and a quick escape to Ghost Lake Recreation area, Canmore and the Rocky Mountains for all your outdoor adventures.
Property Details
Price:
$660,000
MLS #:
A2267335
Status:
Active
Beds:
4
Baths:
3
Type:
Single Family
Subtype:
Detached
Subdivision:
Heartland
Listed Date:
Oct 30, 2025
Finished Sq Ft:
2,392
Lot Size:
5,022 sqft / 0.12 acres (approx)
Year Built:
2025
See this Listing
Schools
Interior
Appliances
Dishwasher, Electric Cooktop, Microwave, Oven- Built- In, Refrigerator, Washer/Dryer
Basement
Full
Bathrooms Full
2
Bathrooms Half
1
Laundry Features
Upper Level
Exterior
Exterior Features
Other
Lot Features
Rectangular Lot
Parking Features
Double Garage Attached
Parking Total
4
Patio And Porch Features
Deck
Roof
Asphalt Shingle
Financial
Map
Community
- Address146 Saddlebred Place Cochrane AB
- SubdivisionHeartland
- CityCochrane
- CountyRocky View County
- Zip CodeT4C 3E6
Subdivisions in Cochrane
- Bow Meadows
- Bow Ridge
- Crawford Ranch
- Downtown
- East End
- Fireside
- Glenbow
- GlenEagles
- Greystone
- Heartland
- Heritage Hills
- Industrial
- Jumping Pound Ridge
- Precedence
- River Heights
- River Song
- Rivercrest
- Riverview
- Riviera
- Rolling Range Estates
- Southbow Landing
- Sunset Ridge
- Sunterra Ridge
- The Willows
- West Pointe
- West Terrace
- West Valley
Market Summary
Current real estate data for Single Family in Cochrane as of Oct 31, 2025
279
Single Family Listed
58
Avg DOM
363
Avg $ / SqFt
$646,298
Avg List Price
Property Summary
- Located in the Heartland subdivision, 146 Saddlebred Place Cochrane AB is a Single Family for sale in Cochrane, AB, T4C 3E6. It is listed for $660,000 and features 4 beds, 3 baths, and has approximately 2,392 square feet of living space, and was originally constructed in 2025. The current price per square foot is $276. The average price per square foot for Single Family listings in Cochrane is $363. The average listing price for Single Family in Cochrane is $646,298. To schedule a showing of MLS#a2267335 at 146 Saddlebred Place in Cochrane, AB, contact your Rob Johnstone agent at (403) 730-2330 .
Similar Listings Nearby
146 Saddlebred Place
Cochrane, AB


