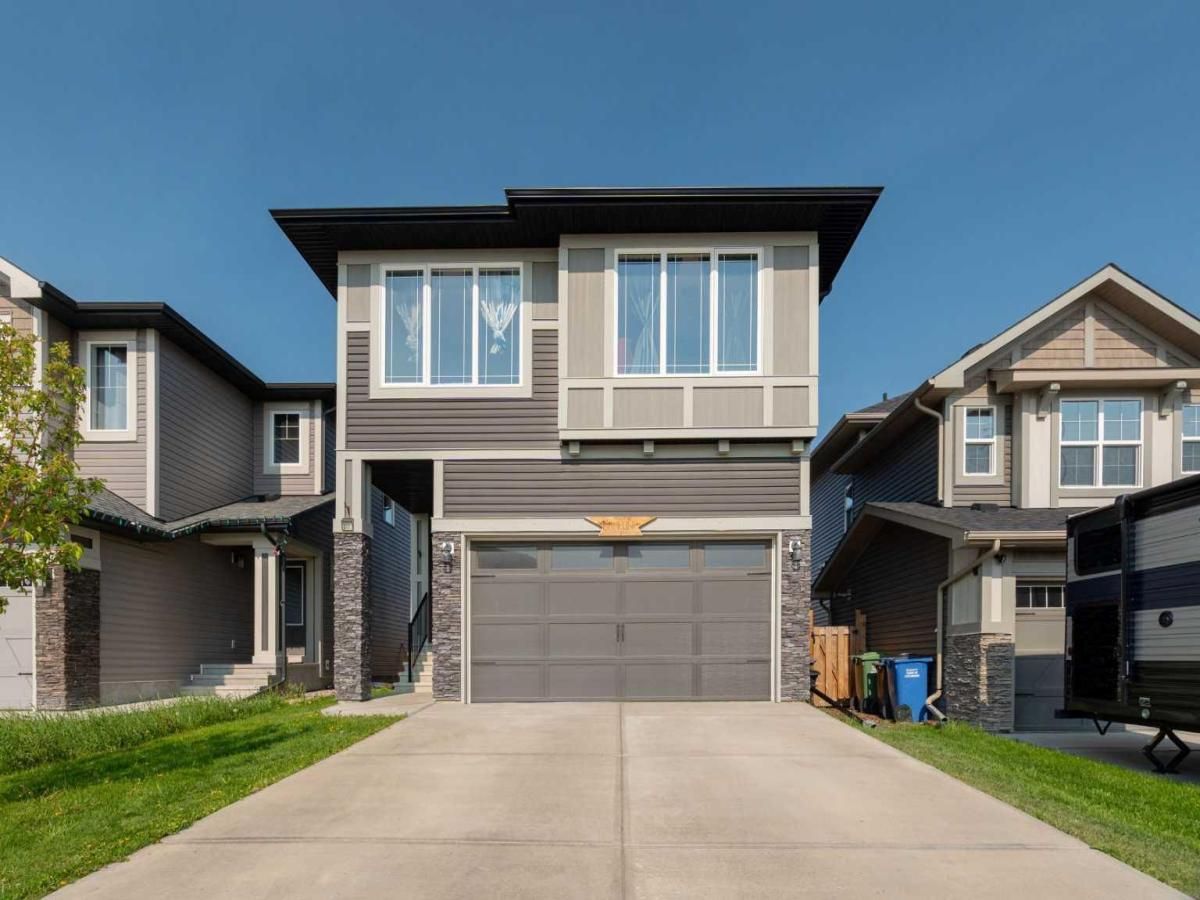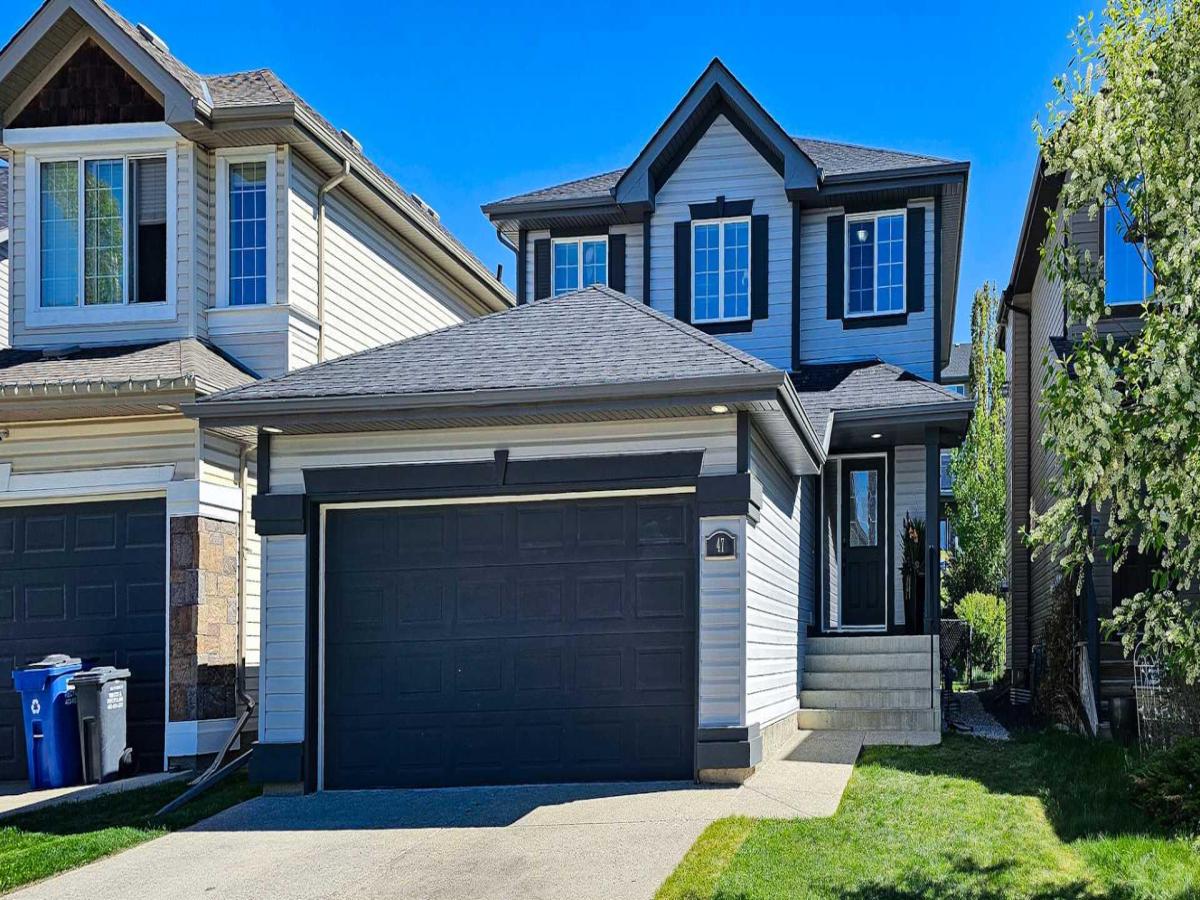Welcome to this beautifully designed 3-bedroom, 2.5-bath home in Cochrane’s newest community, featuring over 1,500 sq ft of developed space and upscale finishes throughout. The open-concept main floor offers Luxury Vinyl Plank flooring, a bright living and dining area, and a stylish rear kitchen with quartz countertops, walk-in pantry, and large breakfast bar.
Upstairs you''ll find a spacious primary suite with triple-pane windows, walk-in closet, and a 4-pc ensuite. Two additional bedrooms, a 4-pc bath, upstairs laundry (washer &' dryer included), and a versatile flex space complete the upper level.
Enjoy a fully landscaped, west-facing backyard that backs onto a paved lane—perfect for outdoor living. The basement features a 3-pc rough-in, ready for your future development. Stunning curb appeal with an inviting front porch and modern exterior inspired by urban architecture.
Move-in ready with high-end details, durable materials, and a thoughtful layout—don’t miss this opportunity!
Upstairs you''ll find a spacious primary suite with triple-pane windows, walk-in closet, and a 4-pc ensuite. Two additional bedrooms, a 4-pc bath, upstairs laundry (washer &' dryer included), and a versatile flex space complete the upper level.
Enjoy a fully landscaped, west-facing backyard that backs onto a paved lane—perfect for outdoor living. The basement features a 3-pc rough-in, ready for your future development. Stunning curb appeal with an inviting front porch and modern exterior inspired by urban architecture.
Move-in ready with high-end details, durable materials, and a thoughtful layout—don’t miss this opportunity!
Property Details
Price:
$515,000
MLS #:
A2226117
Status:
Active
Beds:
3
Baths:
3
Address:
125 Heartland Street
Type:
Single Family
Subtype:
Semi Detached (Half Duplex)
Subdivision:
Heartland
City:
Cochrane
Listed Date:
May 31, 2025
Province:
AB
Finished Sq Ft:
1,532
Postal Code:
428
Lot Size:
3,096 sqft / 0.07 acres (approx)
Year Built:
2020
See this Listing
Rob Johnstone is a trusted Calgary Realtor with over 30 years of real estate experience. He has evaluated thousands of properties and is a recognized expert in Calgary home and condo sales. Rob offers accurate home evaluations either by email or through in-person appointments. Both options are free and come with no obligation. His focus is to provide honest advice and professional insight, helping Calgary homeowners make confident decisions when it’s time to sell their property.
More About RobMortgage Calculator
Schools
Interior
Appliances
Dishwasher, Electric Stove, Microwave Hood Fan, Refrigerator, Washer/ Dryer Stacked
Basement
Full, Unfinished
Bathrooms Full
2
Bathrooms Half
1
Laundry Features
Laundry Room, Upper Level
Exterior
Exterior Features
Other
Lot Features
Back Lane, Rectangular Lot
Parking Features
Carport, Off Street, Parking Pad
Parking Total
2
Patio And Porch Features
Front Porch
Roof
Asphalt Shingle
Financial
Map
Community
- Address125 Heartland Street Cochrane AB
- SubdivisionHeartland
- CityCochrane
- CountyRocky View County
- Zip CodeT4C 2P8
Similar Listings Nearby
- 210 Heartland Avenue
Cochrane, AB$665,000
0.20 miles away
- 32 Sunrise Terrace
Cochrane, AB$659,000
1.95 miles away
- 52 Sundown Place
Cochrane, AB$650,000
2.31 miles away
- 217 Buckskin Way
Cochrane, AB$650,000
0.23 miles away
- 5 Benchlands Place
Cochrane, AB$650,000
2.37 miles away
- 30 Southborough Crescent
Cochrane, AB$649,900
3.58 miles away
- 6 Castle Place
Cochrane, AB$649,900
1.43 miles away
- 47 Sunset Circle
Cochrane, AB$649,900
1.58 miles away
- 75 Fireside Crescent
Cochrane, AB$649,900
3.36 miles away
- 393 River Heights Drive
Cochrane, AB$645,000
3.35 miles away
125 Heartland Street
Cochrane, AB
LIGHTBOX-IMAGES








