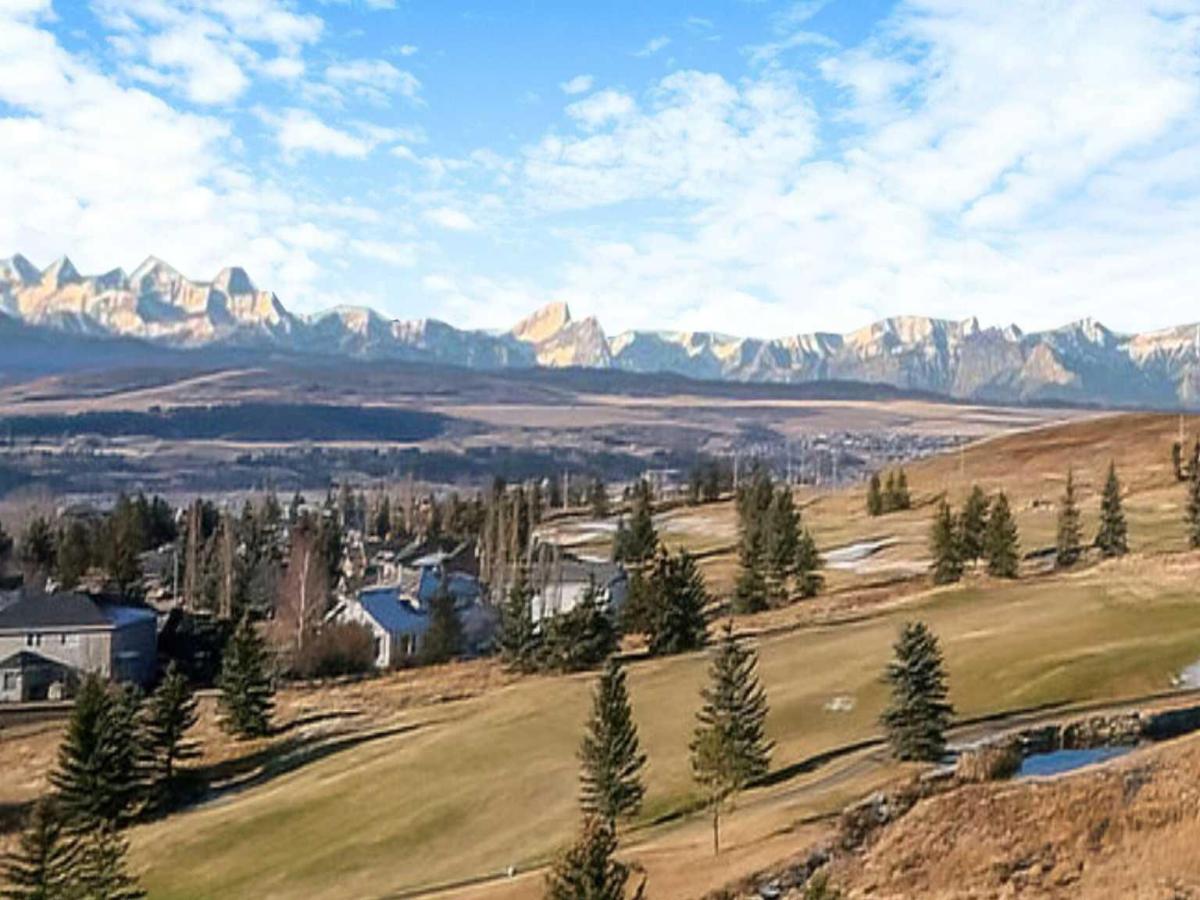Location, location location. This property is in the beautiful Villas of Gleneagles! a Rare find. When you enter the front door you are greeted by the open concept floor plan allowing you to see the amazing views from through the home This walkout bungalow home offers an unobstructed mountain, Links of Gleneagles Golf course and Valley Views. This unit is adjacent to the walking paths found throughout Gleneagles. The dining room is on the right side, and as you continue past the kitchen eating area, you are drawn to the views. The deck off the kitchen area provides a covered area with a gas line for your BBQ, as well as a large open sitting area. The living room provides a lovely space to gather around the corner fireplace on chilly evenings and take in the views of the 1st, 2nd, 9th and 18 holes of the Links of Gleneagles golf course. With just over 2600 sq. ft. of thoughtfully developed living space, the Master bedroom has a 4 piece ensuite, and a walk in closet. The laundry room is also conveniently located on the main level. The lower level walkout area offers large picture windows with the same unobstructed views as the main floor. This level offers 2 large bedrooms and a 4 piece bathroom. The huge family room allows for large family gatherings and this area has a second gas fireplace. Outside the ground level is a large patio which is partially covered. This is a rare opportunity, do not miss out, there has not been a listing of one of these homes with the orientation, the unobstructed views in the lower row immediately above the golf course since 2024! The main floor area offers 10 foot ceilings, and the basement offers 9 foot ceilings. Offering a million dollar View from the comfort of your living room or family room.
Property Details
Price:
$739,900
MLS #:
A2272151
Status:
Pending
Beds:
3
Baths:
3
Type:
Single Family
Subtype:
Semi Detached (Half Duplex)
Subdivision:
GlenEagles
Listed Date:
Nov 21, 2025
Finished Sq Ft:
1,346
Lot Size:
8,243 sqft / 0.19 acres (approx)
Year Built:
1997
See this Listing
Schools
Interior
Appliances
Central Air Conditioner, Dishwasher, Dryer, Electric Stove, Range, Range Hood, Washer, Window Coverings
Basement
Full
Bathrooms Full
2
Bathrooms Half
1
Laundry Features
Main Level
Pets Allowed
Yes
Exterior
Exterior Features
BBQ gas line
Lot Features
Front Yard, Gentle Sloping, Irregular Lot, Landscaped, No Neighbours Behind, Street Lighting
Parking Features
Double Garage Attached
Parking Total
4
Patio And Porch Features
Deck, Patio
Roof
Asphalt
Financial
Map
Community
- Address54 Eagleview Way Cochrane AB
- SubdivisionGlenEagles
- CityCochrane
- CountyRocky View County
- Zip CodeT4C 1P6
Subdivisions in Cochrane
- Bow Meadows
- Bow Ridge
- Crawford Ranch
- Downtown
- East End
- Fireside
- Glenbow
- GlenEagles
- Greystone
- Heartland
- Heritage Hills
- Industrial
- Jumping Pound Ridge
- Precedence
- River Heights
- River Song
- Rivercrest
- Riverview
- Riviera
- Rolling Range Estates
- Southbow Landing
- Sunset Ridge
- Sunterra Ridge
- The Willows
- West Pointe
- West Terrace
- West Valley
Market Summary
Current real estate data for Single Family in Cochrane as of Jan 06, 2026
196
Single Family Listed
83
Avg DOM
355
Avg $ / SqFt
$623,498
Avg List Price
Property Summary
- Located in the GlenEagles subdivision, 54 Eagleview Way Cochrane AB is a Single Family for sale in Cochrane, AB, T4C 1P6. It is listed for $739,900 and features 3 beds, 3 baths, and has approximately 1,346 square feet of living space, and was originally constructed in 1997. The current price per square foot is $550. The average price per square foot for Single Family listings in Cochrane is $355. The average listing price for Single Family in Cochrane is $623,498. To schedule a showing of MLS#a2272151 at 54 Eagleview Way in Cochrane, AB, contact your Rob Johnstone agent at (403) 730-2330 .
Similar Listings Nearby
54 Eagleview Way
Cochrane, AB


