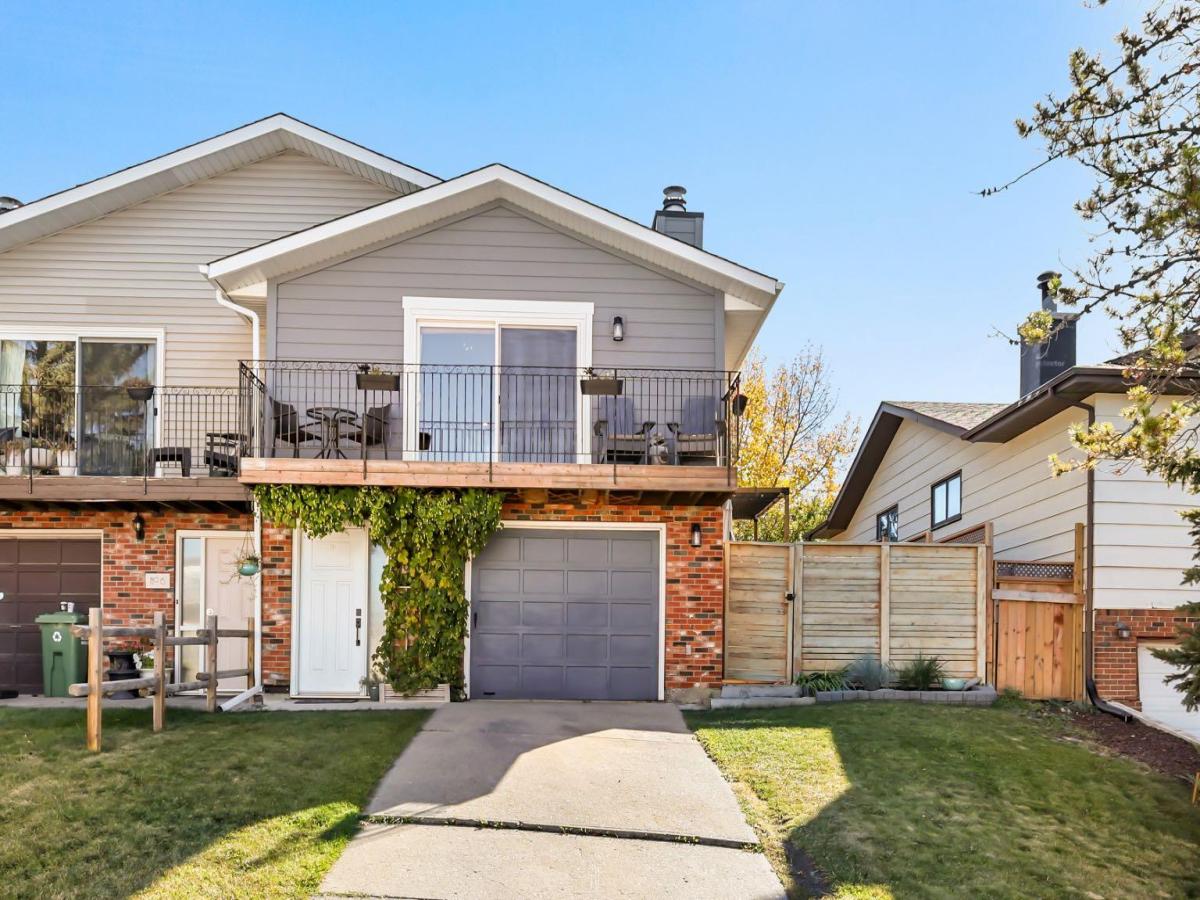Welcome home to a cheerful 3-bed, 2-bath raised bungalow offering 1,771+ sq.ft. of developed space and a wonderful Glenbow address. Thoughtfully updated and move-in ready, this home blends comfort with everyday practicality. The main floor welcomes you with a bright front living room—rustic wood feature wall, cozy fireplace, and sliding glass doors that frame those Rocky Mountain views. The renovated kitchen serves as the heart of the home with generous prep space, great storage, and an oversized pantry. Down the hall: a roomy primary bedroom, two additional bedrooms, and an updated 4-pc bath. A handy side door leads to the new side deck—perfect for morning coffee or easy BBQ nights. Downstairs, the spacious family/flex area sets up beautifully for movie nights, a play zone, home gym, or office. You’ll also find a 3-pc bath, laundry, and interior access to the oversized single underdrive garage. Outside, the fully fenced backyard offers plenty of room for kids, pets, and weekend lounging, plus extra parking on the driveway. Recent improvements: renovated kitchen' newer flooring &' paint' new roof &' windows' refreshed upper bath' exterior paint &' front siding' new front door, new side fence, and new side deck. Warm, inviting, and in a walkable location—great value in Glenbow. Come see the possibilities!
Property Details
Price:
$475,000
MLS #:
A2262211
Status:
Pending
Beds:
3
Baths:
2
Type:
Single Family
Subtype:
Semi Detached (Half Duplex)
Subdivision:
Glenbow
Listed Date:
Oct 5, 2025
Finished Sq Ft:
1,096
Lot Size:
3,675 sqft / 0.08 acres (approx)
Year Built:
1979
See this Listing
Schools
Interior
Appliances
Dishwasher, Dryer, Electric Stove, Range Hood, Refrigerator, Washer
Basement
Finished, Full
Bathrooms Full
2
Laundry Features
Lower Level
Exterior
Exterior Features
Balcony, Private Entrance, Private Yard
Lot Features
Back Yard, Rectangular Lot, Views
Parking Features
Oversized, Single Garage Attached
Parking Total
2
Patio And Porch Features
Patio
Roof
Asphalt Shingle
Financial
Map
Community
- Address8 Cascade Place Cochrane AB
- SubdivisionGlenbow
- CityCochrane
- CountyRocky View County
- Zip CodeT4C 1G6
Subdivisions in Cochrane
- Bow Meadows
- Bow Ridge
- Crawford Ranch
- Downtown
- East End
- Fireside
- Glenbow
- GlenEagles
- Greystone
- Heartland
- Heritage Hills
- Industrial
- Jumping Pound Ridge
- Precedence
- River Heights
- River Song
- Rivercrest
- Riverview
- Riviera
- Rolling Range Estates
- Southbow Landing
- Sunset Ridge
- Sunterra Ridge
- The Willows
- West Pointe
- West Terrace
- West Valley
Market Summary
Current real estate data for Single Family in Cochrane as of Oct 31, 2025
279
Single Family Listed
58
Avg DOM
363
Avg $ / SqFt
$646,298
Avg List Price
Property Summary
- Located in the Glenbow subdivision, 8 Cascade Place Cochrane AB is a Single Family for sale in Cochrane, AB, T4C 1G6. It is listed for $475,000 and features 3 beds, 2 baths, and has approximately 1,096 square feet of living space, and was originally constructed in 1979. The current price per square foot is $433. The average price per square foot for Single Family listings in Cochrane is $363. The average listing price for Single Family in Cochrane is $646,298. To schedule a showing of MLS#a2262211 at 8 Cascade Place in Cochrane, AB, contact your Rob Johnstone agent at (403) 730-2330 .
Similar Listings Nearby
8 Cascade Place
Cochrane, AB


