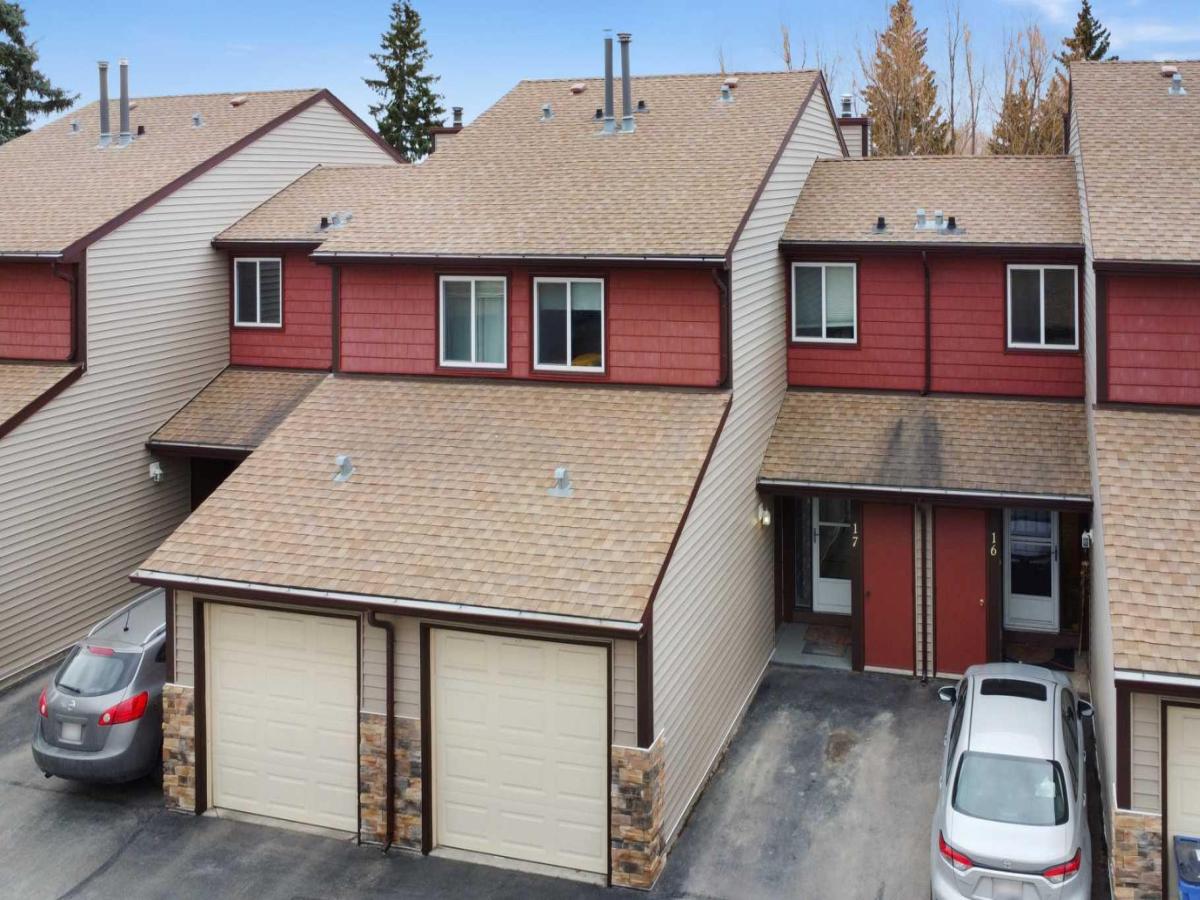Don’t miss this chance to call one of Cochrane’s most desirable townhome communities your new home! nestled beside the BREATHTAKING NATURAL BEAUTY of Big Hill Creek Ravine in the heart of Cochrane! this updated and move-in-ready two-storey offers nearly 1,600 sq. ft. of developed living space, 3 bedrooms, 1 full bath + 2 half baths, and a flexible loft perfect for a home office, reading nook or an additional bedroom. The bright and welcoming main floor features vaulted ceilings, a cozy wood-burning fireplace, and a spacious living area that flows seamlessly into the kitchen and dining room. Step outside to your private backyard patio—ideal for morning coffee, BBQs, or relaxing evenings. Upstairs, you’ll find 2 generously sized bedrooms, a full bath, laundry, and the bonus loft. The finished basement adds even more versatility with a third bedroom, family room, half bath, and flex space. Parking is a breeze with a single attached garage, extra front pad, and bonus storage room. All of this in a prime location—walking distance to schools, major shopping, parks, trails, and of course, McKay’s Ice Cream. Minutes from downtown Cochrane with nearly everything you need within a 10-MINUTE WALK. Whether you’re a first-time buyer, growing family, or downsizer, this property offers incredible value, lifestyle, and convenience. Book your showing today before it’s gone!
Property Details
Price:
$367,900
MLS #:
A2253310
Status:
Active
Beds:
3
Baths:
3
Type:
Condo
Subtype:
Row/Townhouse
Subdivision:
Glenbow
Listed Date:
Sep 3, 2025
Finished Sq Ft:
1,126
Lot Size:
2,809 sqft / 0.06 acres (approx)
Year Built:
1979
See this Listing
Schools
Interior
Appliances
Dishwasher, Electric Stove, Garage Control(s), Microwave Hood Fan, Refrigerator, Washer/Dryer
Basement
Finished, Full
Bathrooms Full
1
Bathrooms Half
2
Laundry Features
In Unit, Upper Level
Pets Allowed
Yes
Exterior
Exterior Features
Private Entrance, Private Yard, Storage
Lot Features
Back Yard, Landscaped, Low Maintenance Landscape, Private, Treed
Parking Features
Off Street, Parking Pad, Single Garage Attached
Parking Total
2
Patio And Porch Features
None
Roof
Asphalt
Financial
Map
Community
- Address17, 41 Glenbrook Crescent Cochrane AB
- SubdivisionGlenbow
- CityCochrane
- CountyRocky View County
- Zip CodeT4C 1E9
Subdivisions in Cochrane
- Bow Meadows
- Bow Ridge
- Crawford Ranch
- Downtown
- East End
- Fireside
- Glenbow
- GlenEagles
- Greystone
- Heartland
- Heritage Hills
- Industrial
- Jumping Pound Ridge
- Precedence
- River Heights
- River Song
- Rivercrest
- Riverview
- Riviera
- Rolling Range Estates
- Southbow Landing
- Sunset Ridge
- Sunterra Ridge
- The Willows
- West Pointe
- West Terrace
- West Valley
Market Summary
Property Summary
- Located in the Glenbow subdivision, 17, 41 Glenbrook Crescent Cochrane AB is a Condo for sale in Cochrane, AB, T4C 1E9. It is listed for $367,900 and features 3 beds, 3 baths, and has approximately 1,126 square feet of living space, and was originally constructed in 1979. The current price per square foot is $327. The average price per square foot for Condo listings in Cochrane is $381. The average listing price for Condo in Cochrane is $385,574. To schedule a showing of MLS#a2253310 at 17, 41 Glenbrook Crescent in Cochrane, AB, contact your Rob Johnstone agent at (403) 730-2330 .
Similar Listings Nearby
17, 41 Glenbrook Crescent
Cochrane, AB


