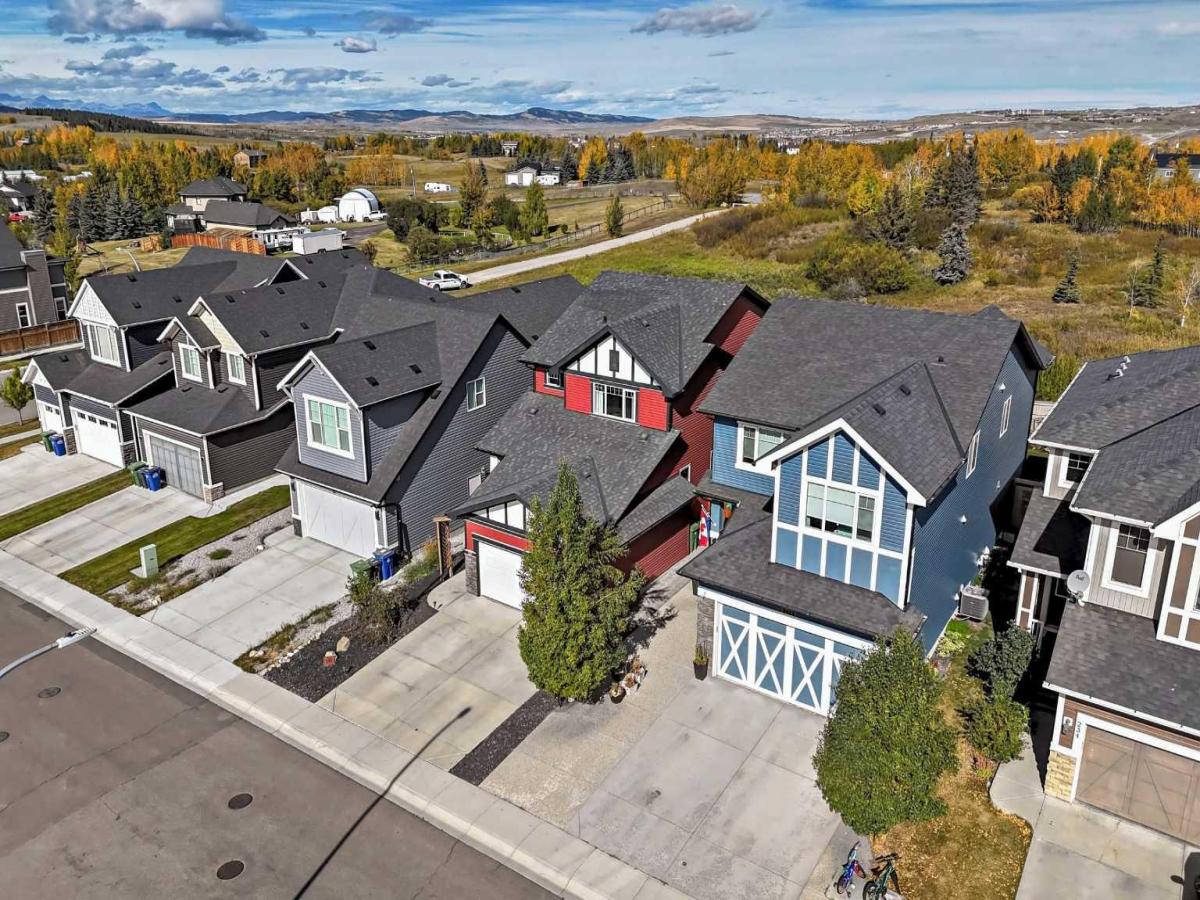Open House Sat Oct 4 at 12-2Pm | STUNNING VIEWS | AMAZING PRICE! This CHARMING home offers many upgrades including beautiful wide-plank HARDWOOD, 9’ ceilings &' A/C! This layout is well-designed for families, boasting a large dining area offering loads of space to entertain, a well-appointed kitchen with GRANITE &' STAINLESS appliances, corner PANTRY with UPGRADED wood shelving, upgraded cabinets, and island with seating. Get COZY by the gorgeous STONE-FACED GAS fireplace with custom mantle &' built-in shelves. This cheerful space is completed by a must-have OFFICE/DEN with privacy provided by the stunning BARN DOORS &' a main floor powder room. Upstairs, enjoy MOUNTAIN VIEWS from the SUPERSIZED PRIMARY with walk-in closet &' 5pc ensuite w/ JETTED TUB and oversized shower. Two more spacious bedrooms complete the level with a 4pc bathroom, UPPER FLOOR LAUNDRY room &' custom linen closet for added storage. You will find the perfect place to relax in the PROFESSIONALLY finished basement featuring a HUGE rec room, 4pc bath, additional bedroom and tons of storage. Get ready to move in &' enjoy the fully landscaped yard and attached DOUBLE CAR GARAGE. Watch your kids walk ONLY ONE BLOCK to school with many amenities, restaurants &' shopping nearby. Quick commute to Calgary or to mountain adventures!
Property Details
Price:
$642,500
MLS #:
A2260740
Status:
Pending
Beds:
4
Baths:
4
Type:
Single Family
Subtype:
Detached
Subdivision:
Fireside
Listed Date:
Oct 2, 2025
Finished Sq Ft:
1,902
Lot Size:
3,912 sqft / 0.09 acres (approx)
Year Built:
2012
See this Listing
Schools
Interior
Appliances
Central Air Conditioner, Dishwasher, Dryer, Electric Range, Garage Control(s), Microwave Hood Fan, Refrigerator, Washer, Window Coverings
Basement
Finished, Full
Bathrooms Full
3
Bathrooms Half
1
Laundry Features
Upper Level
Exterior
Exterior Features
BBQ gas line
Lot Features
Landscaped, Rectangular Lot
Parking Features
Double Garage Attached
Parking Total
4
Patio And Porch Features
Deck
Roof
Asphalt Shingle
Financial
Map
Community
- Address242 Fireside Place Cochrane AB
- SubdivisionFireside
- CityCochrane
- CountyRocky View County
- Zip CodeT4C 0R6
Subdivisions in Cochrane
- Bow Meadows
- Bow Ridge
- Crawford Ranch
- Downtown
- East End
- Fireside
- Glenbow
- GlenEagles
- Greystone
- Heartland
- Heritage Hills
- Industrial
- Jumping Pound Ridge
- Precedence
- River Heights
- River Song
- Rivercrest
- Riverview
- Riviera
- Rolling Range Estates
- Southbow Landing
- Sunset Ridge
- Sunterra Ridge
- The Willows
- West Pointe
- West Terrace
- West Valley
Market Summary
Current real estate data for Single Family in Cochrane as of Oct 11, 2025
290
Single Family Listed
54
Avg DOM
368
Avg $ / SqFt
$655,698
Avg List Price
Property Summary
- Located in the Fireside subdivision, 242 Fireside Place Cochrane AB is a Single Family for sale in Cochrane, AB, T4C 0R6. It is listed for $642,500 and features 4 beds, 4 baths, and has approximately 1,902 square feet of living space, and was originally constructed in 2012. The current price per square foot is $338. The average price per square foot for Single Family listings in Cochrane is $368. The average listing price for Single Family in Cochrane is $655,698. To schedule a showing of MLS#a2260740 at 242 Fireside Place in Cochrane, AB, contact your Rob Johnstone agent at (403) 730-2330 .
Similar Listings Nearby
242 Fireside Place
Cochrane, AB


