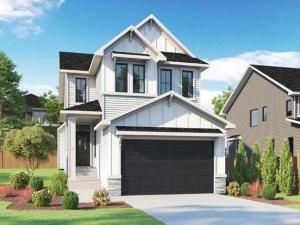Welcome to 201 Fireside Place—a beautifully appointed family home built by Calbridge Homes, nestled in the heart of Fireside of Cochrane. This charming community offers the perfect balance of small town warmth and natural mountain beauty, all just minutes from the city.
With just over 2,150 sq. ft. of total developed living space, this thoughtfully designed home features a bright and functional layout with an illegal walk-out basement suite, ideal for multigenerational living or future rental potential.
The main floor is open and inviting, highlighted by 9’ ceilings, a warm and cozy flex office/den, and a spacious great room that flows seamlessly into the dining area. The stylish galley-style kitchen features stone countertops, a large central island, and ample cabinetry—perfect for daily living and effortless entertaining.
Upstairs, the private primary retreat includes a walk-in closet and well-appointed ensuite, while two additional bedrooms share a full 4-piece bath. Convenient upper-level laundry adds to the home’s thoughtful design.
The fully finished walk-out basement offers incredible flexibility, featuring a one-bedroom illegal suite complete with its own kitchen, laundry, full bath, and separate entrance—perfect for guests, family, or added income.
The beautifully landscaped backyard is ready for summer enjoyment, and the oversized double detached garage is fully insulated and finished, equipped with 220 AMP service, a dedicated gas heater, and plenty of shelving and extra storage space—making it perfect for parking, a workshop, or year-round utility.
Fireside is a thriving, family-friendly neighbourhood with schools, parks, pathways, and quick access to both Calgary and the mountains. This is your opportunity to own a quality-built Calbridge home with versatility, comfort, and charm.
With just over 2,150 sq. ft. of total developed living space, this thoughtfully designed home features a bright and functional layout with an illegal walk-out basement suite, ideal for multigenerational living or future rental potential.
The main floor is open and inviting, highlighted by 9’ ceilings, a warm and cozy flex office/den, and a spacious great room that flows seamlessly into the dining area. The stylish galley-style kitchen features stone countertops, a large central island, and ample cabinetry—perfect for daily living and effortless entertaining.
Upstairs, the private primary retreat includes a walk-in closet and well-appointed ensuite, while two additional bedrooms share a full 4-piece bath. Convenient upper-level laundry adds to the home’s thoughtful design.
The fully finished walk-out basement offers incredible flexibility, featuring a one-bedroom illegal suite complete with its own kitchen, laundry, full bath, and separate entrance—perfect for guests, family, or added income.
The beautifully landscaped backyard is ready for summer enjoyment, and the oversized double detached garage is fully insulated and finished, equipped with 220 AMP service, a dedicated gas heater, and plenty of shelving and extra storage space—making it perfect for parking, a workshop, or year-round utility.
Fireside is a thriving, family-friendly neighbourhood with schools, parks, pathways, and quick access to both Calgary and the mountains. This is your opportunity to own a quality-built Calbridge home with versatility, comfort, and charm.
Property Details
Price:
$680,000
MLS #:
A2241759
Status:
Active
Beds:
4
Baths:
4
Address:
201 Fireside Place
Type:
Single Family
Subtype:
Detached
Subdivision:
Fireside
City:
Cochrane
Listed Date:
Jul 21, 2025
Province:
AB
Finished Sq Ft:
1,474
Postal Code:
401
Lot Size:
3,673 sqft / 0.08 acres (approx)
Year Built:
2011
See this Listing
Rob Johnstone is a trusted Calgary Realtor with over 30 years of real estate experience. He has evaluated thousands of properties and is a recognized expert in Calgary home and condo sales. Rob offers accurate home evaluations either by email or through in-person appointments. Both options are free and come with no obligation. His focus is to provide honest advice and professional insight, helping Calgary homeowners make confident decisions when it’s time to sell their property.
More About RobMortgage Calculator
Schools
Interior
Appliances
Dishwasher, Dryer, Garage Control(s), Microwave Hood Fan, Refrigerator, Stove(s), Washer
Basement
Separate/ Exterior Entry, Finished, Full, Walk- Out To Grade
Bathrooms Full
3
Bathrooms Half
1
Laundry Features
In Basement, In Unit, Laundry Room, Multiple Locations, Upper Level
Exterior
Exterior Features
Balcony, Private Yard
Lot Features
Back Lane, Back Yard, Landscaped, Rectangular Lot
Parking Features
220 Volt Wiring, Alley Access, Double Garage Detached, Heated Garage, Insulated, Oversized
Parking Total
2
Patio And Porch Features
Deck, Front Porch
Roof
Asphalt Shingle
Financial
Map
Community
- Address201 Fireside Place Cochrane AB
- SubdivisionFireside
- CityCochrane
- CountyRocky View County
- Zip CodeT4C 0R1
Similar Listings Nearby
- 68 Ridge View Close
Cochrane, AB$880,000
0.99 miles away
- 117 Sunset View
Cochrane, AB$875,000
3.33 miles away
- 46 Castle Place S
Cochrane, AB$875,000
1.69 miles away
- 5 Riviera Crescent
Cochrane, AB$874,900
1.21 miles away
- 267 Rivercrest Boulevard
Cochrane, AB$865,500
0.68 miles away
- 588 Grayling Bend
Rural Rocky View County, AB$862,800
4.57 miles away
- 403 Precedence Hill
Cochrane, AB$861,500
1.56 miles away
- 124 Quartz Crescent
Cochrane, AB$859,000
1.23 miles away
- 128 Sundown View
Cochrane, AB$857,000
3.78 miles away
- 69 Gleneagles Close
Cochrane, AB$850,000
2.43 miles away
201 Fireside Place
Cochrane, AB
LIGHTBOX-IMAGES








