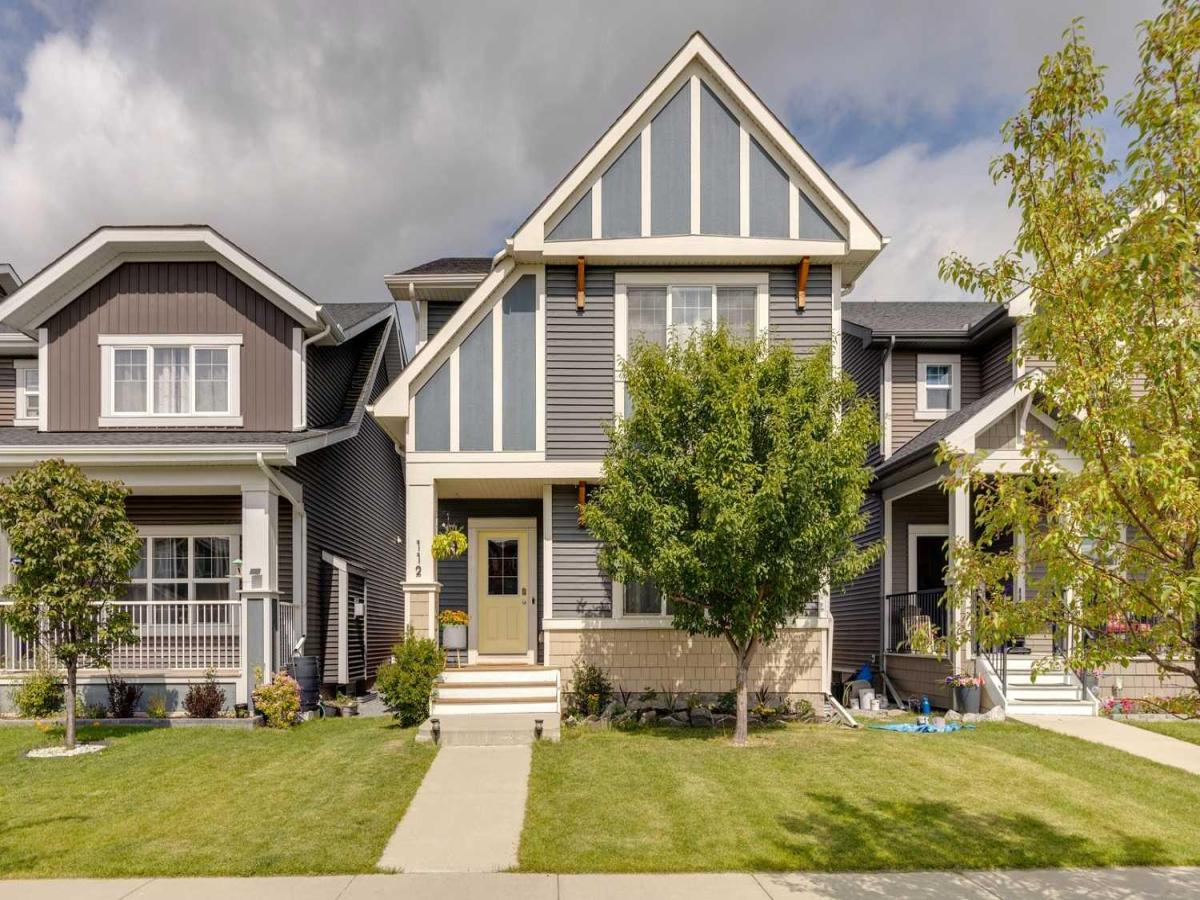Boasting almost 1,900 square feet of meticulously designed living space in the sought after community of Fireside. From the moment you arrive, the charming curb appeal hints at the thoughtful attention to detail and endless upgrades that await within. Step inside and be greeted by an abundance of natural light streaming through expansive windows, illuminating the rare and inviting living room space that flows seamlessly into the spacious dining area, and stunning kitchen. Here, you''ll appreciate the upgraded cabinetry, high-end appliances, sleek quartz countertops, and a convenient, oversized breakfast bar. Off the kitchen is a cozy family room with a stone gas fireplace that’s perfect for those winter nights. The main floor is thoughtfully completed with a spacious mudroom to keep things organized and a 2pc bathroom. Ascend the staircase to discover the well-laid-out second level. The intimate primary suite awaits, a true retreat complete with a generous ensuite, large soaker tub and a desirable walk-in closet. This level is complete with two additional kids bedrooms, 4pc bathroom and a large laundry room. The possibilities continue in the unspoiled basement, awaiting your personal touch to create the perfect space for your family''s needs. Outside, you''ll love the private backyard with a large deck and oversized garage equipped with 220v. This exceptional home offers a rare combination of style, functionality, and location in one of Cochrane’s favorite communities.
Property Details
Price:
$599,900
MLS #:
A2249021
Status:
Active
Beds:
3
Baths:
3
Type:
Single Family
Subtype:
Detached
Subdivision:
Fireside
Listed Date:
Aug 16, 2025
Finished Sq Ft:
1,893
Lot Size:
3,444 sqft / 0.08 acres (approx)
Year Built:
2014
See this Listing
Schools
Interior
Appliances
Dishwasher, Dryer, Electric Stove, Garage Control(s), Microwave Hood Fan, Refrigerator, Washer, Window Coverings
Basement
Full, Unfinished
Bathrooms Full
2
Bathrooms Half
1
Laundry Features
Laundry Room, Upper Level
Exterior
Exterior Features
Private Yard, Storage
Lot Features
Back Lane, Back Yard, Front Yard, Low Maintenance Landscape, Private
Parking Features
Double Garage Detached
Parking Total
4
Patio And Porch Features
Deck
Roof
Asphalt
Financial
Map
Community
- Address112 Fireside Drive Cochrane AB
- SubdivisionFireside
- CityCochrane
- CountyRocky View County
- Zip CodeT4C 0V6
Subdivisions in Cochrane
- Bow Meadows
- Bow Ridge
- Crawford Ranch
- Downtown
- East End
- Fireside
- Glenbow
- GlenEagles
- Greystone
- Heartland
- Heritage Hills
- Industrial
- Jumping Pound Ridge
- Precedence
- River Heights
- River Song
- Rivercrest
- Riverview
- Riviera
- Rolling Range Estates
- Southbow Landing
- Sunset Ridge
- Sunterra Ridge
- The Willows
- West Pointe
- West Terrace
- West Valley
Market Summary
Current real estate data for Single Family in Cochrane as of Nov 22, 2025
302
Single Family Listed
58
Avg DOM
364
Avg $ / SqFt
$654,267
Avg List Price
Property Summary
- Located in the Fireside subdivision, 112 Fireside Drive Cochrane AB is a Single Family for sale in Cochrane, AB, T4C 0V6. It is listed for $599,900 and features 3 beds, 3 baths, and has approximately 1,893 square feet of living space, and was originally constructed in 2014. The current price per square foot is $317. The average price per square foot for Single Family listings in Cochrane is $364. The average listing price for Single Family in Cochrane is $654,267. To schedule a showing of MLS#a2249021 at 112 Fireside Drive in Cochrane, AB, contact your Rob Johnstone agent at (403) 730-2330 .
Similar Listings Nearby
112 Fireside Drive
Cochrane, AB


