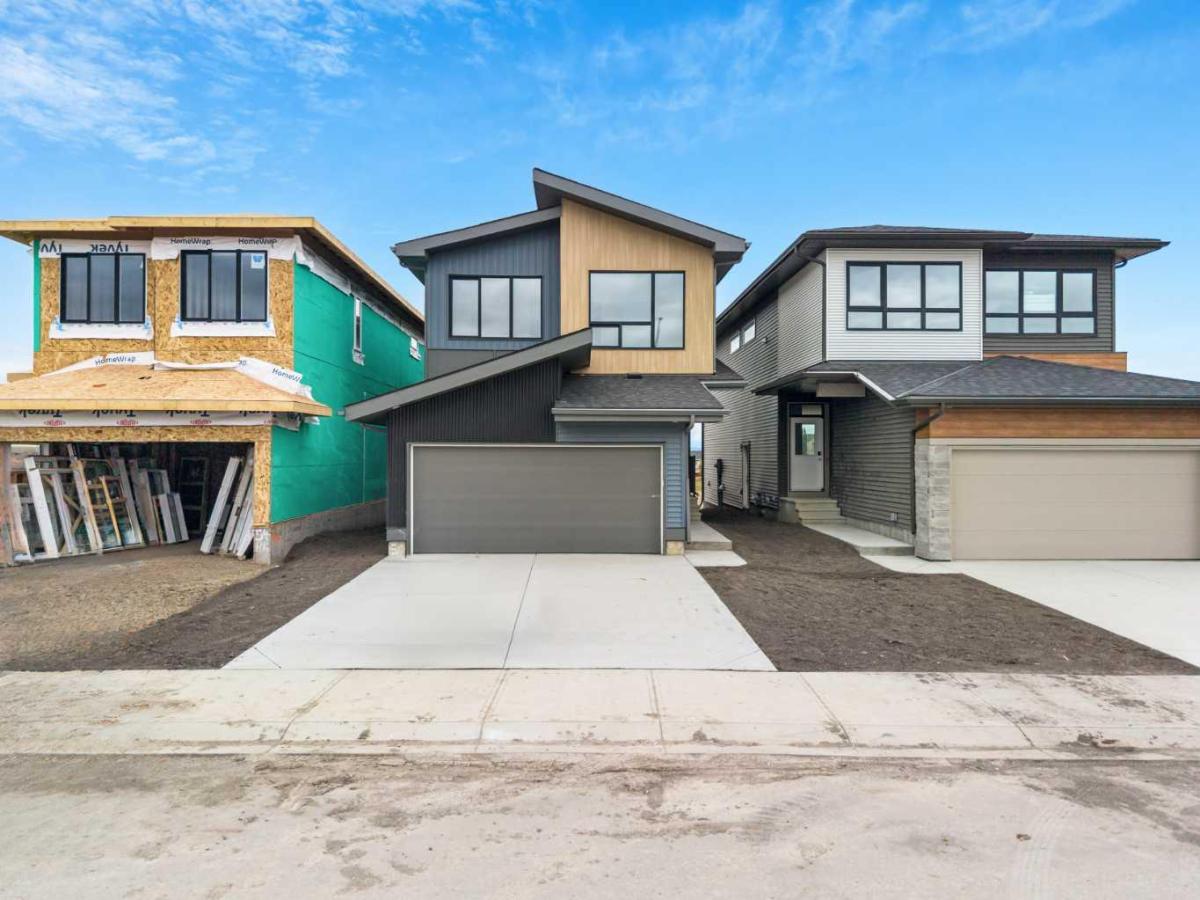***OPEN HOUSE Saturday from 1pm to 3pm, Visit the Showhome for Access*** Welcome to the Entertain Play 22, expertly designed by the award-winning Cantiro Homes. This stunning home is created for those who love to host and connect, offering an expansive main level that seamlessly combines style and functionality. The spacious dining area and inviting living room with an ELECTRIC FIREPLACE create the perfect atmosphere for both formal gatherings and relaxed evenings.
The beautifully designed kitchen, complete with a LARGE ISLAND, keeps you at the center of every occasion. A breathtaking OPEN-TO-BELOW DESIGN above the piano area enhances the home’s bright and vibrant ambiance.
Upstairs, you’ll find two versatile secondary bedrooms that can easily serve as children’s rooms, guest suites, or stylish home offices. The luxurious primary suite is a true retreat, featuring a 5-PIECE ENSUITE with a STAND-ALONE SOAKER TUB, a 10MM CUSTOM TILE AND GLASS SHOWER, and an OVERSIZED WALK-IN CLOSET.
Every Cantiro Home includes SMART HOME FEATURES, such as a smart thermostat, smart home security system with doorbell camera, keyless door lock, and an overhead garage door opener with Wi-Fi connectivity.
The West Hawk community is thoughtfully designed around 27 acres of sloping Environmental Reserve, preserving native wildlife habitats while offering scenic viewpoints, rest areas, and a network of walking trails and ravine crossings. These features connect directly to Bike Cochrane’s exclusive bike network, giving residents easy access to nature.
Future phases of the community will include even more amenities, such as an off-leash dog park and a playground, both expected to be completed by early fall 2025. Over 50% of the homes are strategically positioned to back onto these natural and community amenities, including the Environmental Reserve Ridge, the future dog park in the northeastern corner, and the planned Tot Lot along Heritage Boulevard.
The community will also feature a future K-9 school site, further enhancing the family-friendly atmosphere and overall quality of life. Located ONLY 16 MINUTES FROM GHOST LAKE, this home combines modern luxury with natural beauty. Don''t miss your chance to view
The beautifully designed kitchen, complete with a LARGE ISLAND, keeps you at the center of every occasion. A breathtaking OPEN-TO-BELOW DESIGN above the piano area enhances the home’s bright and vibrant ambiance.
Upstairs, you’ll find two versatile secondary bedrooms that can easily serve as children’s rooms, guest suites, or stylish home offices. The luxurious primary suite is a true retreat, featuring a 5-PIECE ENSUITE with a STAND-ALONE SOAKER TUB, a 10MM CUSTOM TILE AND GLASS SHOWER, and an OVERSIZED WALK-IN CLOSET.
Every Cantiro Home includes SMART HOME FEATURES, such as a smart thermostat, smart home security system with doorbell camera, keyless door lock, and an overhead garage door opener with Wi-Fi connectivity.
The West Hawk community is thoughtfully designed around 27 acres of sloping Environmental Reserve, preserving native wildlife habitats while offering scenic viewpoints, rest areas, and a network of walking trails and ravine crossings. These features connect directly to Bike Cochrane’s exclusive bike network, giving residents easy access to nature.
Future phases of the community will include even more amenities, such as an off-leash dog park and a playground, both expected to be completed by early fall 2025. Over 50% of the homes are strategically positioned to back onto these natural and community amenities, including the Environmental Reserve Ridge, the future dog park in the northeastern corner, and the planned Tot Lot along Heritage Boulevard.
The community will also feature a future K-9 school site, further enhancing the family-friendly atmosphere and overall quality of life. Located ONLY 16 MINUTES FROM GHOST LAKE, this home combines modern luxury with natural beauty. Don''t miss your chance to view
Property Details
Price:
$649,900
MLS #:
A2262939
Status:
Active
Beds:
3
Baths:
3
Type:
Single Family
Subtype:
Detached
Listed Date:
Nov 13, 2025
Finished Sq Ft:
2,110
Lot Size:
3,517 sqft / 0.08 acres (approx)
Year Built:
2025
See this Listing
Schools
Interior
Appliances
Dishwasher, Microwave, Range Hood, Refrigerator, Stove(s)
Basement
Full
Bathrooms Full
2
Bathrooms Half
1
Laundry Features
Laundry Room
Exterior
Exterior Features
Private Entrance, Private Yard
Lot Features
Back Yard, Street Lighting
Parking Features
Double Garage Attached
Parking Total
4
Patio And Porch Features
None
Roof
Asphalt Shingle
Financial
Map
Community
- Address50 Heritage Heath Cochrane AB
- CityCochrane
- CountyRocky View County
- Zip CodeT0T 0T0
Subdivisions in Cochrane
- Bow Meadows
- Bow Ridge
- Crawford Ranch
- Downtown
- East End
- Fireside
- Glenbow
- GlenEagles
- Greystone
- Heartland
- Heritage Hills
- Industrial
- Jumping Pound Ridge
- Precedence
- River Heights
- River Song
- Rivercrest
- Riverview
- Riviera
- Rolling Range Estates
- Southbow Landing
- Sunset Ridge
- Sunterra Ridge
- The Willows
- West Pointe
- West Terrace
- West Valley
Market Summary
Current real estate data for Single Family in Cochrane as of Jan 07, 2026
201
Single Family Listed
79
Avg DOM
353
Avg $ / SqFt
$623,066
Avg List Price
Property Summary
- 50 Heritage Heath Cochrane AB is a Single Family for sale in Cochrane, AB, T0T 0T0. It is listed for $649,900 and features 3 beds, 3 baths, and has approximately 2,110 square feet of living space, and was originally constructed in 2025. The current price per square foot is $308. The average price per square foot for Single Family listings in Cochrane is $353. The average listing price for Single Family in Cochrane is $623,066. To schedule a showing of MLS#a2262939 at 50 Heritage Heath in Cochrane, AB, contact your Rob Johnstone agent at (403) 730-2330 .
Similar Listings Nearby
50 Heritage Heath
Cochrane, AB


