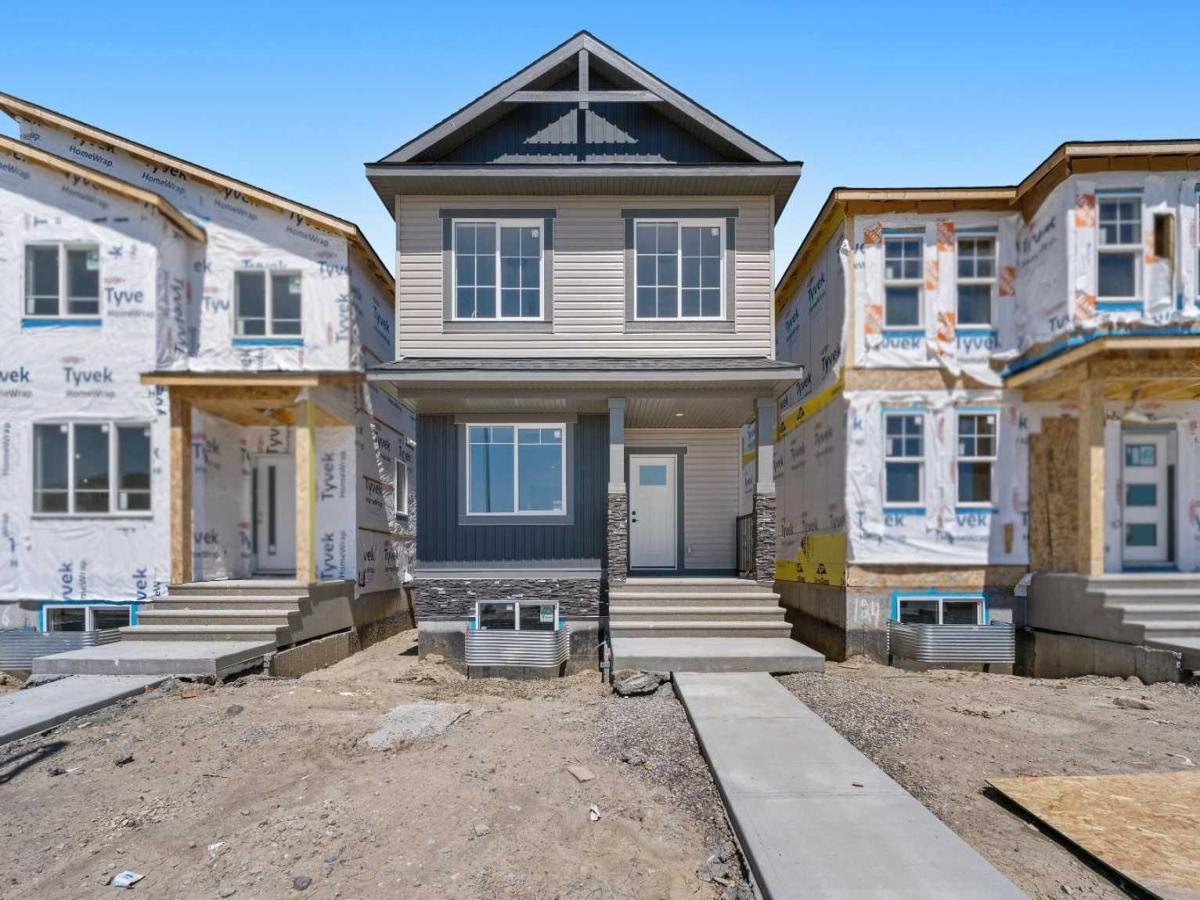Welcome to Your Next Home at Westmere Gardens — a place where every day feels brighter, easier, and more connected. This remarkable 3-bed, 2.5-bath semi-detached home isn’t just a house — it’s the backdrop to the life you’ve been waiting to live.
From the moment you enter, the sun-filled open-concept main floor draws you in. Imagine family dinners that linger long into the evening, laughter filling the air during weekend gatherings, and quiet nights curled up in your inviting living space. The kitchen, upgraded with stainless steel appliances, makes cooking a joy, while the main-floor laundry and a powder room add effortless convenience.
Upstairs, your private primary suite is a retreat of its own, with a walk-in closet and spa-like 4-pc ensuite. Two additional bedrooms and another full bath give you the flexibility for family, guests, or the creative spaces you’ve always dreamed of.
Downstairs, possibility comes alive. The partially finished basement invites you to imagine more: a home gym to start the day strong, a theatre for unforgettable nights, or a sleek office that fuels productivity. And with the easy option to convert one room into a full bathroom, you can expand as your vision grows.
Step outside and discover a lifestyle designed to give you back your time — a double-attached garage, a low-maintenance yard, and the freedom of never having to shovel snow or mow the lawn again.
And it doesn’t stop there. You’re surrounded by 6 excellent schools, 15+ restaurants, and just steps to Centennial Park, Invermere Park, and the Lakeside Golf Club. Whether it’s adventure, relaxation, dining, or recreation — you’ll find it all right at your doorstep.
This is THE home that inspires, a location that connects, and a lifestyle that elevates. Claim it yours today, and start your exciting new chapter!
From the moment you enter, the sun-filled open-concept main floor draws you in. Imagine family dinners that linger long into the evening, laughter filling the air during weekend gatherings, and quiet nights curled up in your inviting living space. The kitchen, upgraded with stainless steel appliances, makes cooking a joy, while the main-floor laundry and a powder room add effortless convenience.
Upstairs, your private primary suite is a retreat of its own, with a walk-in closet and spa-like 4-pc ensuite. Two additional bedrooms and another full bath give you the flexibility for family, guests, or the creative spaces you’ve always dreamed of.
Downstairs, possibility comes alive. The partially finished basement invites you to imagine more: a home gym to start the day strong, a theatre for unforgettable nights, or a sleek office that fuels productivity. And with the easy option to convert one room into a full bathroom, you can expand as your vision grows.
Step outside and discover a lifestyle designed to give you back your time — a double-attached garage, a low-maintenance yard, and the freedom of never having to shovel snow or mow the lawn again.
And it doesn’t stop there. You’re surrounded by 6 excellent schools, 15+ restaurants, and just steps to Centennial Park, Invermere Park, and the Lakeside Golf Club. Whether it’s adventure, relaxation, dining, or recreation — you’ll find it all right at your doorstep.
This is THE home that inspires, a location that connects, and a lifestyle that elevates. Claim it yours today, and start your exciting new chapter!
Property Details
Price:
$499,900
MLS #:
A2251008
Status:
Active
Beds:
3
Baths:
3
Address:
120 Springmere Grove
Type:
Single Family
Subtype:
Semi Detached (Half Duplex)
Subdivision:
Westmere
City:
Chestermere
Listed Date:
Aug 23, 2025
Province:
AB
Finished Sq Ft:
1,732
Postal Code:
105
Lot Size:
3,208 sqft / 0.07 acres (approx)
Year Built:
2007
See this Listing
Rob Johnstone is a trusted Calgary Realtor with over 30 years of real estate experience. He has evaluated thousands of properties and is a recognized expert in Calgary home and condo sales. Rob offers accurate home evaluations either by email or through in-person appointments. Both options are free and come with no obligation. His focus is to provide honest advice and professional insight, helping Calgary homeowners make confident decisions when it’s time to sell their property.
More About RobMortgage Calculator
Schools
Interior
Appliances
Built- In Oven, Dishwasher, Dryer, Electric Stove, Range Hood, Refrigerator, Washer
Basement
Partial, Partially Finished
Bathrooms Full
2
Bathrooms Half
1
Laundry Features
Main Level
Pets Allowed
Restrictions, Cats O K, Dogs O K
Exterior
Exterior Features
Lighting, Playground
Lot Features
Back Yard, Front Yard, No Neighbours Behind, Rectangular Lot
Lot Size Dimensions
10.04*29.69 M
Parking Features
Double Garage Attached
Parking Total
4
Patio And Porch Features
Deck
Roof
Asphalt Shingle
Financial
Map
Community
- Address120 Springmere Grove Chestermere AB
- SubdivisionWestmere
- CityChestermere
- CountyChestermere
- Zip CodeT1X 0B5
Similar Listings Nearby
- 249 Applewood Place SE
Calgary, AB$640,000
3.95 miles away
- 120 Belvedere Park SE
Calgary, AB$629,900
2.72 miles away
- 264 Penbrooke Close SE
Calgary, AB$629,900
4.36 miles away
- 156 Pensville Road SE
Calgary, AB$629,900
4.48 miles away
- 1920 65 Street NE
Calgary, AB$625,000
4.66 miles away
- 191 Belvedere Crescent SE
Calgary, AB$624,900
2.63 miles away
- 44 Del Ray Close NE
Calgary, AB$615,000
4.29 miles away
- 139 Los Alamos Place NE
Calgary, AB$600,000
4.94 miles away
- 8 Penswood Place SE
Calgary, AB$599,900
4.31 miles away
- 951 Maitland Way NE
Calgary, AB$599,900
4.29 miles away
120 Springmere Grove
Chestermere, AB
LIGHTBOX-IMAGES


















































