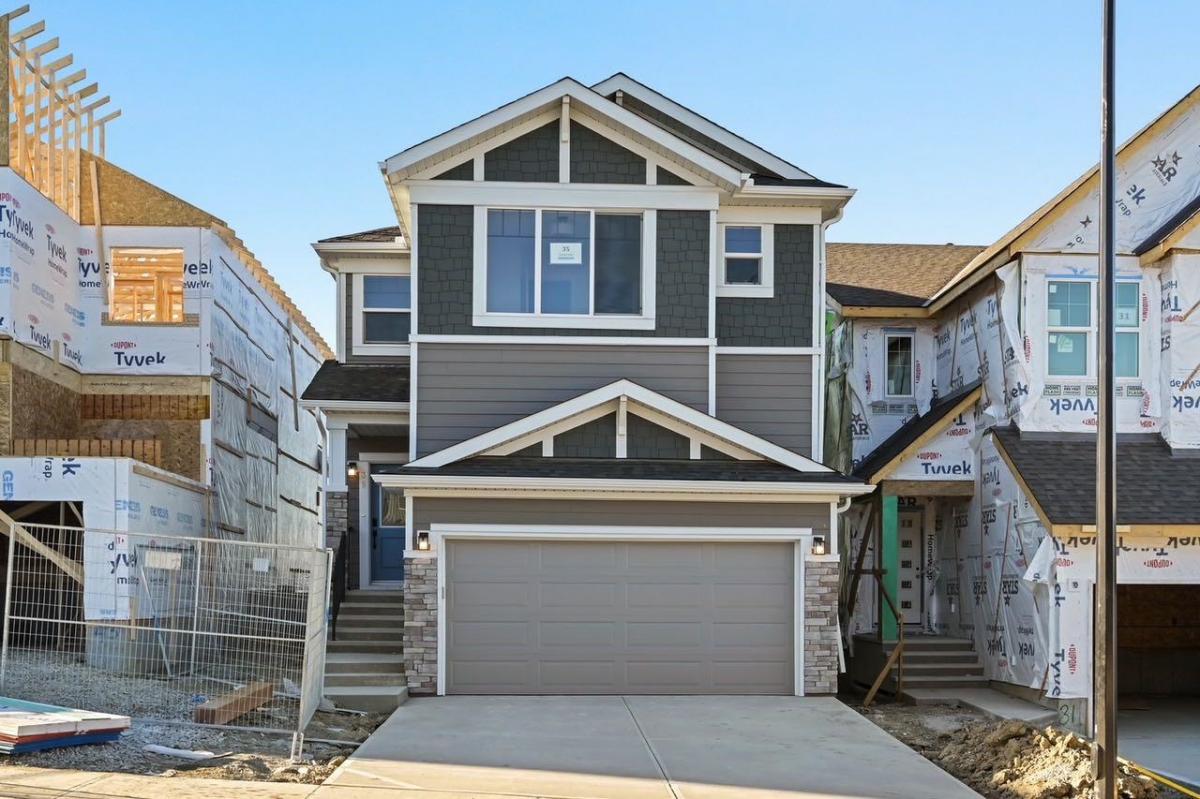****OPEN HOUSE SAT August 16th, 11-1pm**** Welcome to 299 Yorkville Road SW — a beautifully upgraded, nearly new home in the vibrant and fast-growing community of Yorkville. Boasting $100,000 in upgrades, this thoughtfully designed property offers more than 2,100 sq. ft. of above-grade space, plus an additional 645 sq. ft. of professionally finished basement space, delivering exceptional comfort, style, and versatility.
The main floor welcomes you with a bright, open-concept layout, enhanced by large west-facing windows that flood the space with natural light. The chef-inspired kitchen features a spacious island, sleek modern finishes, and a sunken mudroom that leads to a large walk-in pantry — an ideal design for busy households and effortless entertaining.
Upstairs, you''ll find 3-generously sized bedrooms, each with its own walk-in closet. The primary suite includes a stylish 4-piece ensuite, while the additional bedrooms share a well-appointed full bath. A central bonus room offers flexible space for a family lounge, playroom, home office, or media room. A conveniently located upper-floor laundry room adds to everyday ease.
The professionally finished lower level (a ~$50K builder upgrade) includes a separate side entrance, a spacious 4th bedroom, 1 full bathroom, and a versatile living area complete with rough-ins for a wet bar and washer/dryer. Perfect for multi-generational living. This level unlocks strong income potential.
The home remains under the Alberta New Home Warranty program. Yorkville is a thoughtfully planned community with parks, playgrounds, and walking paths just steps away. Convenient access to Stoney Trail makes commuting a breeze, and nearby shopping, schools (Just 4 min to Ron Southern K-9 School), and amenities make this location as practical as it is peaceful. Don''t miss your chance to own a truly move-in-ready home in one of Calgary’s newest and most exciting neighborhoods.
The main floor welcomes you with a bright, open-concept layout, enhanced by large west-facing windows that flood the space with natural light. The chef-inspired kitchen features a spacious island, sleek modern finishes, and a sunken mudroom that leads to a large walk-in pantry — an ideal design for busy households and effortless entertaining.
Upstairs, you''ll find 3-generously sized bedrooms, each with its own walk-in closet. The primary suite includes a stylish 4-piece ensuite, while the additional bedrooms share a well-appointed full bath. A central bonus room offers flexible space for a family lounge, playroom, home office, or media room. A conveniently located upper-floor laundry room adds to everyday ease.
The professionally finished lower level (a ~$50K builder upgrade) includes a separate side entrance, a spacious 4th bedroom, 1 full bathroom, and a versatile living area complete with rough-ins for a wet bar and washer/dryer. Perfect for multi-generational living. This level unlocks strong income potential.
The home remains under the Alberta New Home Warranty program. Yorkville is a thoughtfully planned community with parks, playgrounds, and walking paths just steps away. Convenient access to Stoney Trail makes commuting a breeze, and nearby shopping, schools (Just 4 min to Ron Southern K-9 School), and amenities make this location as practical as it is peaceful. Don''t miss your chance to own a truly move-in-ready home in one of Calgary’s newest and most exciting neighborhoods.
Property Details
Price:
$729,900
MLS #:
A2236391
Status:
Active
Beds:
4
Baths:
4
Address:
299 Yorkville Road SW
Type:
Single Family
Subtype:
Detached
Subdivision:
Yorkville
City:
Calgary
Listed Date:
Jul 4, 2025
Province:
AB
Finished Sq Ft:
2,113
Postal Code:
244
Lot Size:
3,132 sqft / 0.07 acres (approx)
Year Built:
2022
See this Listing
Rob Johnstone is a trusted Calgary Realtor with over 30 years of real estate experience. He has evaluated thousands of properties and is a recognized expert in Calgary home and condo sales. Rob offers accurate home evaluations either by email or through in-person appointments. Both options are free and come with no obligation. His focus is to provide honest advice and professional insight, helping Calgary homeowners make confident decisions when it’s time to sell their property.
More About RobMortgage Calculator
Schools
Interior
Appliances
Dishwasher, Dryer, Electric Stove, Garage Control(s), Microwave, Refrigerator, Washer
Basement
Finished, Full
Bathrooms Full
3
Bathrooms Half
1
Laundry Features
Upper Level
Exterior
Exterior Features
None
Lot Features
Back Yard, Interior Lot, Rectangular Lot
Parking Features
Double Garage Attached
Parking Total
5
Patio And Porch Features
None
Roof
Asphalt Shingle
Financial
Map
Community
- Address299 Yorkville Road SW Calgary AB
- SubdivisionYorkville
- CityCalgary
- CountyCalgary
- Zip CodeT2X 4X4
Similar Listings Nearby
- 108 Cranbrook Gardens SE
Calgary, AB$939,900
4.43 miles away
- 2 Cranridge Heights SE
Calgary, AB$939,000
3.80 miles away
- 327 Cranleigh View SE
Calgary, AB$937,000
3.69 miles away
- 412 Legacy Circle SE
Calgary, AB$936,900
3.20 miles away
- 69 Shawnee Green SW
Calgary, AB$929,999
3.49 miles away
- 91 VERSANT Way SW
Calgary, AB$929,900
4.96 miles away
- 9 Legacy Woods Place SE
Calgary, AB$925,000
2.95 miles away
- 42 Cranleigh Manor SE
Calgary, AB$925,000
3.56 miles away
- 48 Creekstone Landing SW
Calgary, AB$924,900
1.11 miles away
- 99 Legacy Glen Terrace SE
Calgary, AB$924,900
3.18 miles away
299 Yorkville Road SW
Calgary, AB
LIGHTBOX-IMAGES











