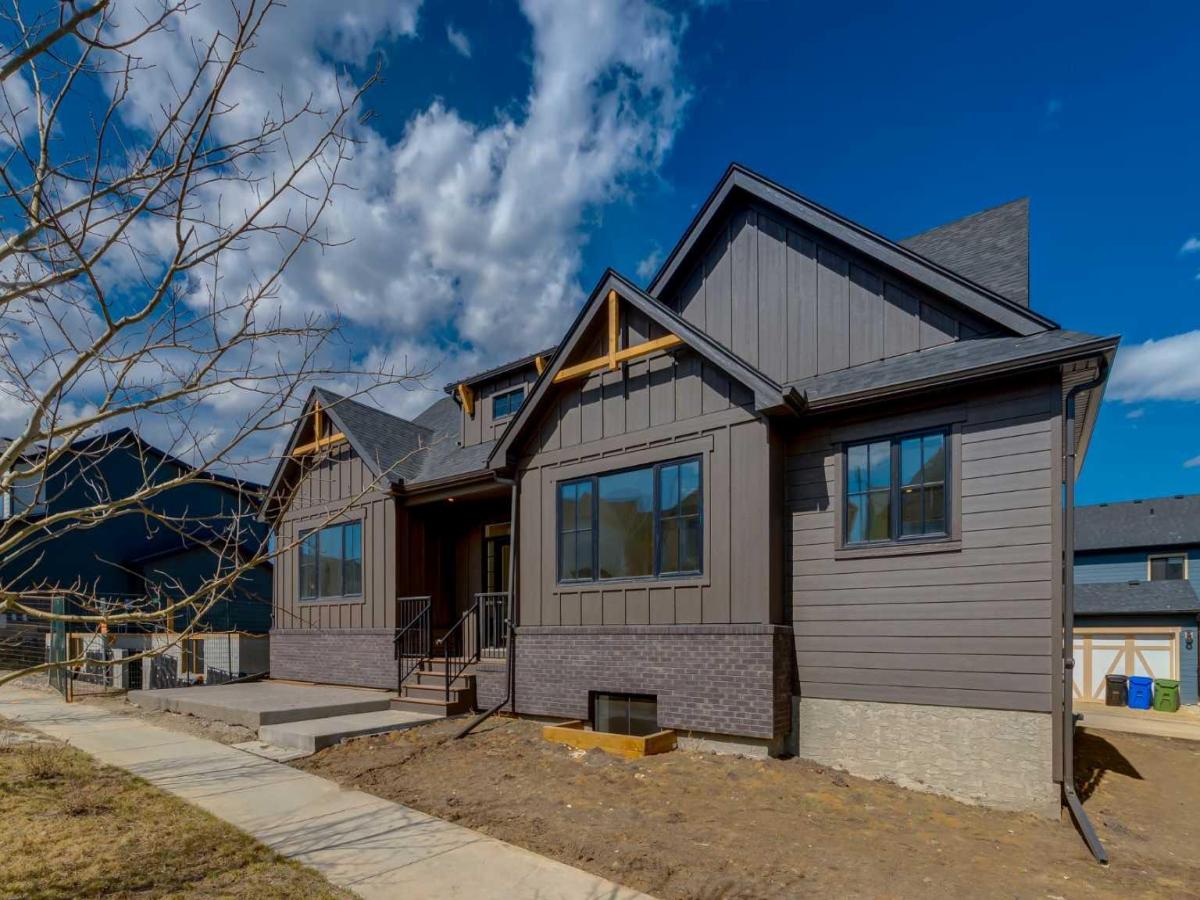Welcome to 14 Yorkstone Manor SW, a beautifully maintained and modern home located in the sought-after community of Yorkville. This spacious property offers a total of 5 bedrooms and 3.5 bathrooms, with a layout designed for both style and functionality. The home features impressive 9 ft ceilings on both the main and upper floors, creating an airy, open feel throughout. The upper level includes four generously sized bedrooms, two full bathrooms, and a convenient laundry room. On the main floor, you’ll find a bright open-concept living space complete with an electric fireplace, a private den, a powder room, and a sleek kitchen featuring a gas stove, pantry, and modern finishes. The fully finished legal basement suite offers a separate side entrance, one bedroom, a full bathroom, family room, kitchen, and its own laundry area, ideal for extended family or rental income. To ensure privacy and comfort, the basement ceiling has been upgraded with Rockwool insulation and Sonopan panels for added soundproofing. Still under builder warranty, this home is move-in ready and offers exceptional value. Located close to parks, pathways, and major roadways, 14 Yorkstone Manor SW is a perfect blend of luxury, practicality, and investment potential. Note: The AC unit and water softener are currently under lease. The leases must be transferred prior to the possession date. The monthly lease payment is $80 for the AC unit and $40 for the water softener.
Property Details
Price:
$799,000
MLS #:
A2226663
Status:
Active
Beds:
5
Baths:
4
Address:
14 Yorkstone Manor SW
Type:
Single Family
Subtype:
Detached
Subdivision:
Yorkville
City:
Calgary
Listed Date:
Jun 2, 2025
Province:
AB
Finished Sq Ft:
2,288
Postal Code:
254
Lot Size:
2,952 sqft / 0.07 acres (approx)
Year Built:
2024
See this Listing
Rob Johnstone is a trusted Calgary Realtor with over 30 years of real estate experience. He has evaluated thousands of properties and is a recognized expert in Calgary home and condo sales. Rob offers accurate home evaluations either by email or through in-person appointments. Both options are free and come with no obligation. His focus is to provide honest advice and professional insight, helping Calgary homeowners make confident decisions when it’s time to sell their property.
More About RobMortgage Calculator
Schools
Interior
Appliances
Built- In Gas Range, Dishwasher, E N E R G Y S T A R Qualified Dryer, E N E R G Y S T A R Qualified Washer, Microwave Hood Fan
Basement
Separate/ Exterior Entry, Finished, Full, Suite
Bathrooms Full
3
Bathrooms Half
1
Laundry Features
In Basement, Upper Level
Exterior
Exterior Features
Private Entrance
Lot Features
Back Yard, Front Yard
Parking Features
Double Garage Attached
Parking Total
4
Patio And Porch Features
None
Roof
Asphalt Shingle
Financial
Map
Community
- Address14 Yorkstone Manor SW Calgary AB
- SubdivisionYorkville
- CityCalgary
- CountyCalgary
- Zip CodeT2X5H4
Similar Listings Nearby
- 227 Parkside Way SE
Calgary, AB$1,030,000
3.98 miles away
- 1039 Lake Bonavista Drive SE
Calgary, AB$1,024,900
4.72 miles away
- 213 Evergreen Plaza SW
Calgary, AB$999,990
3.22 miles away
- 75 Cranridge Heights SE
Calgary, AB$999,900
4.04 miles away
- 1396 Shawnee Road SW
Calgary, AB$999,900
3.31 miles away
- 14 Cranbrook Common SE
Calgary, AB$998,800
4.57 miles away
- 416 Walcrest View SE
Calgary, AB$989,000
2.88 miles away
- 90 Treeline Gardens SW
Calgary, AB$989,000
4.11 miles away
- 10 Cranbrook Common SE
Calgary, AB$980,800
4.57 miles away
- 158 Cranridge Terrace SE
Calgary, AB$980,000
4.15 miles away
14 Yorkstone Manor SW
Calgary, AB
LIGHTBOX-IMAGES










