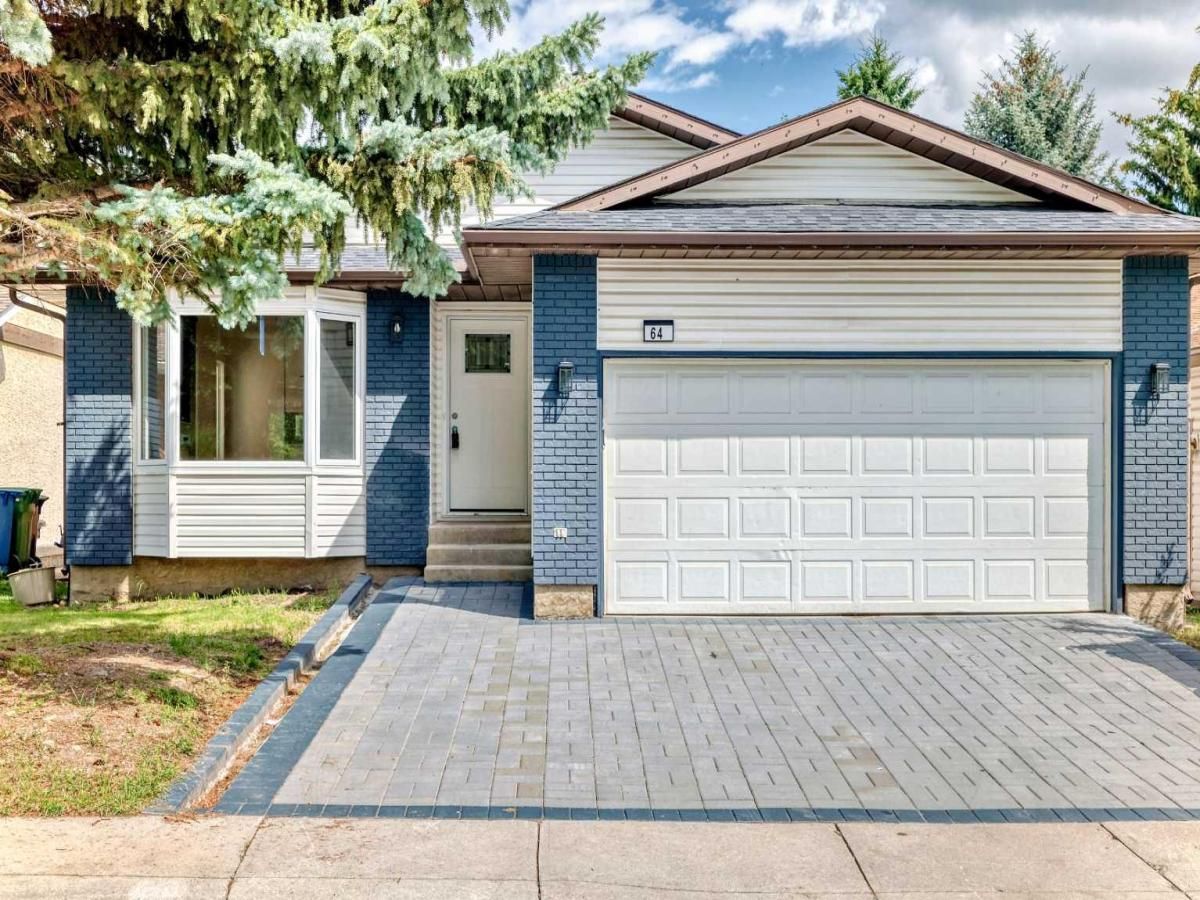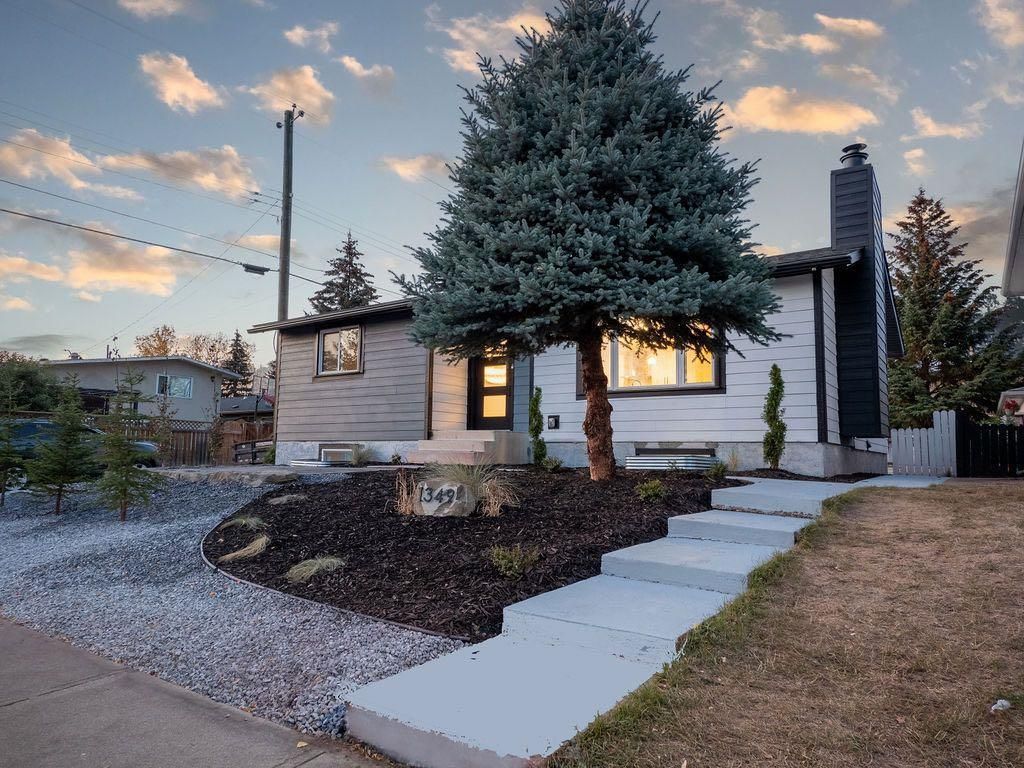Welcome to this stunning, 4 bedroom, 3 bathroom bi-level home in the highly sought after community of Woodbine. As you walk up to your new home you are greeted with gorgeous curb appeal including your front garden, stone steps and manicured grass. Entering the home you see your tile and hardwood floors through out the open floor plan starting with your expansive dining room and living room that seamlessly adjoin each other, perfect for entertaining guests or quiet dinners at home with the family. Your chef style kitchen is adorned with granite counter tops, tiled back splash, beautiful white cabinetry, and is completed by your breakfast nook, great for morning coffee as you overlook your west facing backyard and deck. The primary suite is very large, easily fitting your king size bed along with all of your additional bedroom furniture. The spa style ensuite bathrooms is gorgeous with a huge walk in shower and granite topped vanity. The second and third bedrooms are a great size and are across the hall from your additional 4 piece bathroom, again with a granite topped vanity. On the lower level you have a SEPARATE ENTRANCE and have many uses for the different spaces starting with your sitting room complete with a gas fireplace and additional full 3 piece bathroom. The second living room is perfect for a movie room or games area and offers you a walk up to your backyard. The 4th bedroom is very large and is great for an additional guest room which finishes off the lower level. The backyard is well maintained, low maintenance with a large stone patio and is west facing so you get amazing sun in the late morning all the way through to sunset. Woodbine is situated walking distance to Fish Creek Park and offers great schools, shopping near by and is very family oriented, truly one of Calgary best neighbourhoods. Do not miss out on your opportunity to own this amazing home and make it you new place to make memories.
Property Details
Price:
$690,000
MLS #:
A2242388
Status:
Active
Beds:
4
Baths:
3
Address:
31 Woodmont Way SW
Type:
Single Family
Subtype:
Detached
Subdivision:
Woodbine
City:
Calgary
Listed Date:
Jul 23, 2025
Province:
AB
Finished Sq Ft:
1,555
Postal Code:
247
Lot Size:
5,091 sqft / 0.12 acres (approx)
Year Built:
1980
See this Listing
Rob Johnstone is a trusted Calgary Realtor with over 30 years of real estate experience. He has evaluated thousands of properties and is a recognized expert in Calgary home and condo sales. Rob offers accurate home evaluations either by email or through in-person appointments. Both options are free and come with no obligation. His focus is to provide honest advice and professional insight, helping Calgary homeowners make confident decisions when it’s time to sell their property.
More About RobMortgage Calculator
Schools
Interior
Appliances
Dishwasher, Dryer, Electric Stove, Range Hood, Refrigerator, Washer
Basement
Finished, Full, Walk- Up To Grade
Bathrooms Full
3
Laundry Features
In Basement, Laundry Room
Exterior
Exterior Features
Garden, Private Entrance, Private Yard
Lot Features
Back Lane, Back Yard, Garden, Landscaped, Lawn, Private
Parking Features
Double Garage Attached
Parking Total
4
Patio And Porch Features
Deck, Patio
Roof
Asphalt Shingle
Financial
Map
Community
- Address31 Woodmont Way SW Calgary AB
- SubdivisionWoodbine
- CityCalgary
- CountyCalgary
- Zip CodeT2W4L7
Similar Listings Nearby
- 1336 116 Avenue SW
Calgary, AB$879,900
1.54 miles away
- 98 Silver Spruce Road SW
Calgary, AB$879,900
4.17 miles away
- 1024 Lake Christina Way SE
Calgary, AB$870,000
3.85 miles away
- 1032 80 Avenue SW
Calgary, AB$869,900
3.25 miles away
- 64 Woodstock Road SW
Calgary, AB$869,900
0.66 miles away
- 140 EVERGREEN Way SW
Calgary, AB$869,900
1.78 miles away
- 1625 Evergreen Drive SW
Calgary, AB$869,900
1.53 miles away
- 2122B 52 Avenue SW
Calgary, AB$859,900
4.57 miles away
- 16 Sunmount Green SE
Calgary, AB$859,900
4.35 miles away
- 1349 Lake Sylvan Drive SE
Calgary, AB$849,990
4.20 miles away
31 Woodmont Way SW
Calgary, AB
LIGHTBOX-IMAGES











