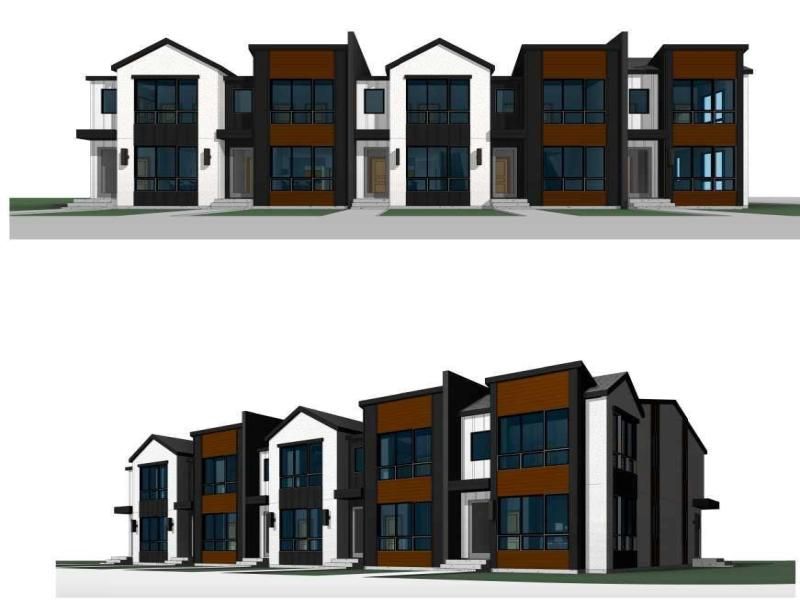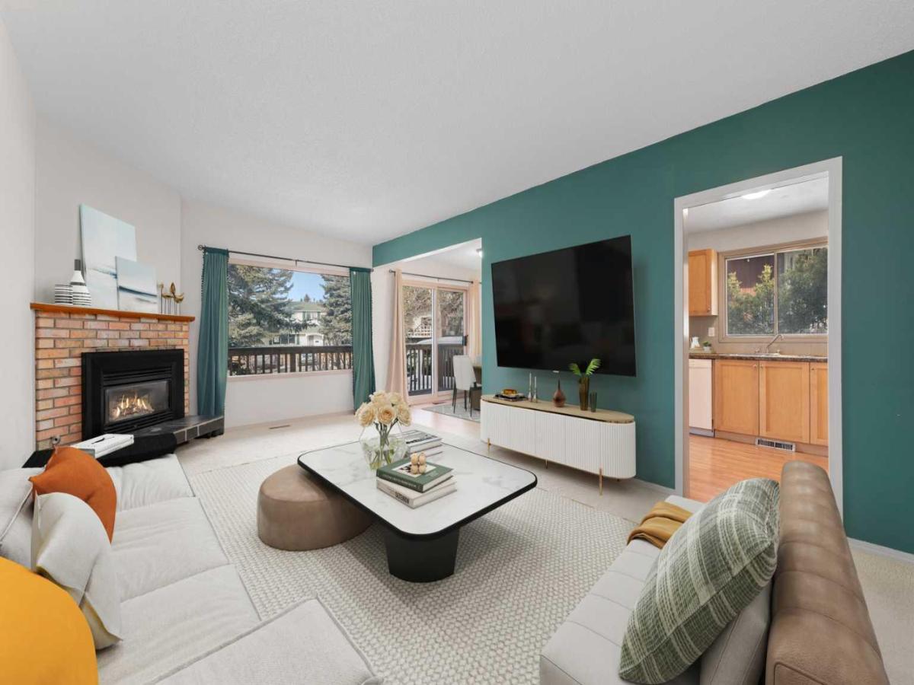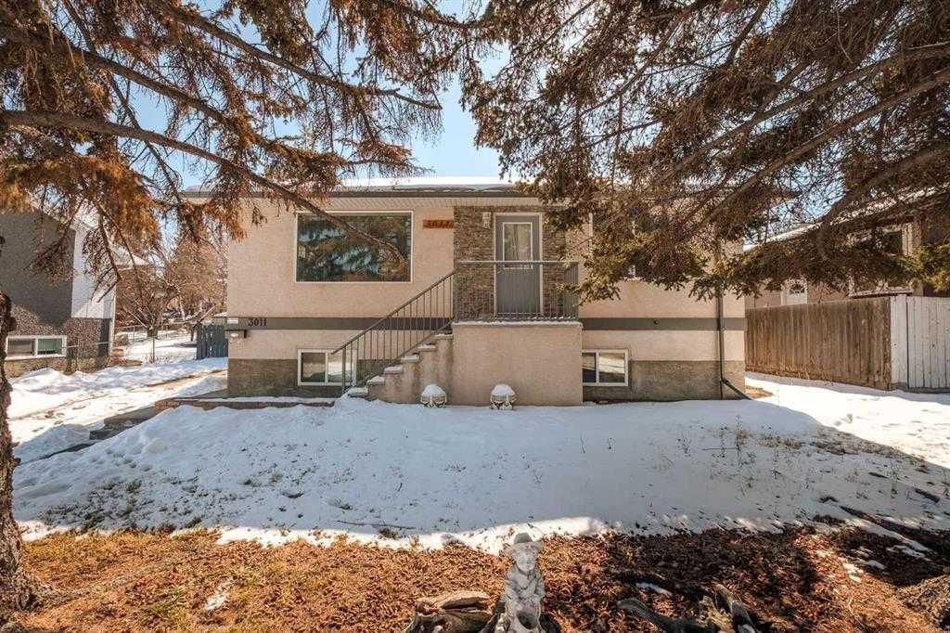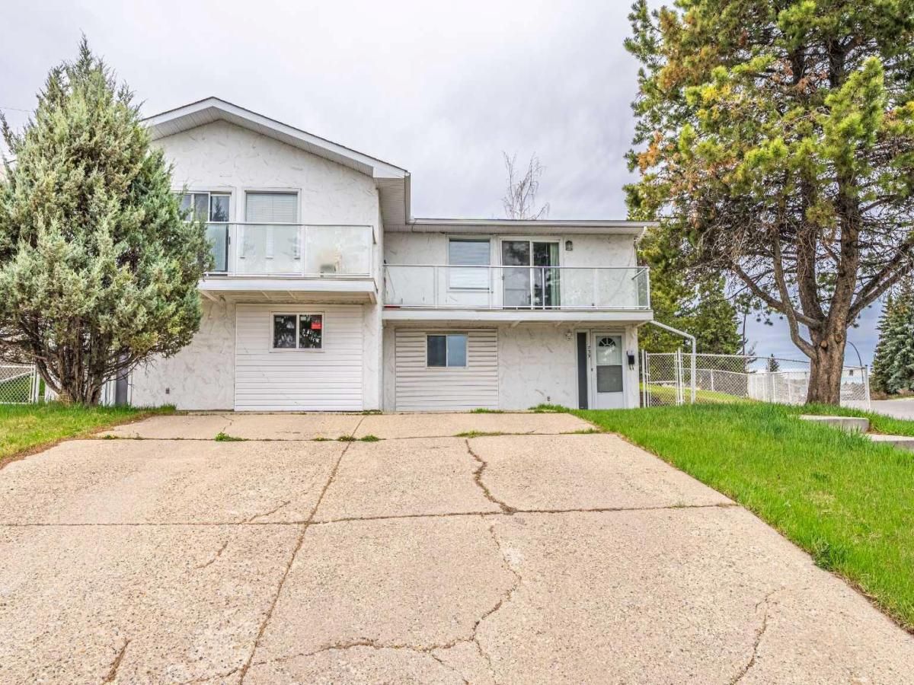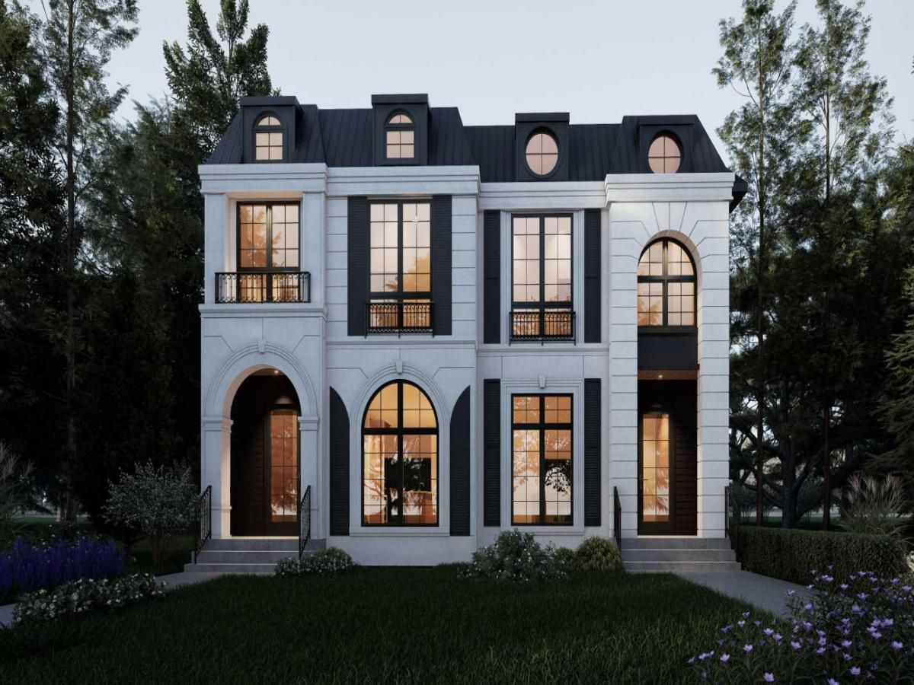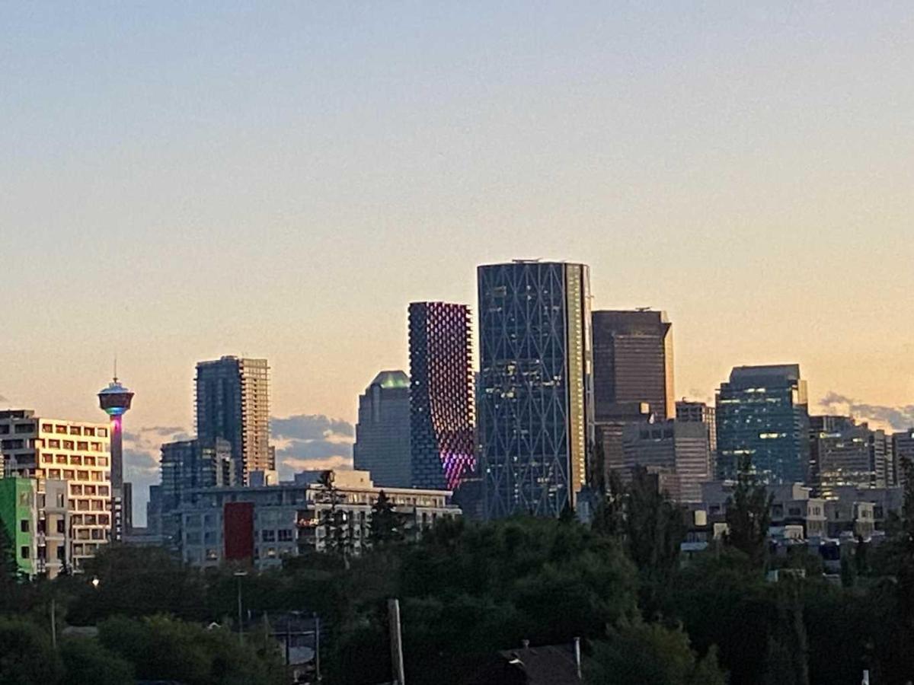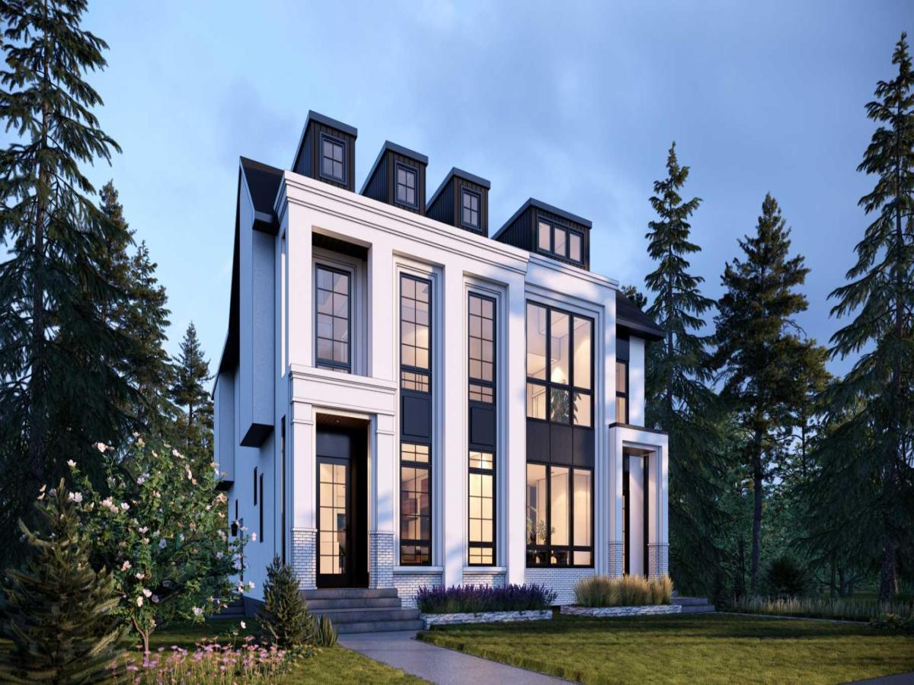**OPEN HOUSE 12-3 SATURDAY JULY 26TH** Nestled in the highly sought-after community of Winston Heights, this exceptional home offers the perfect blend of inner-city convenience and family-friendly charm. Surrounded by parks, top-rated schools, and local amenities—and just minutes from downtown—this location is second to none.
Upstairs, you’ll find three generous bedrooms, each with its own walk-in closet for ample storage. The bathrooms are designed for modern living, both featuring dual vanities, while the primary ensuite is a true retreat with a beautifully updated shower. For added convenience, the laundry is thoughtfully located on the upper level.
The main floor is built for everyday living and effortless entertaining. The oversized island offers plenty of additional storage, and the open-concept layout flows seamlessly into the cozy living room, complete with a gas fireplace and striking tile feature wall. Just off the main level, you’ll also find a freshly updated powder room.
Downstairs, enjoy the ultimate entertainment space with a wet bar, recreation area, and an additional full bathroom. A spacious fourth bedroom with an oversized walk-in closet provides even more functionality for guests or family.
Step outside and you’ll discover your own private backyard retreat, complete with a patio, privacy screen, mature trees, and a hot tub—perfect for relaxing or hosting friends. The double detached garage adds even more value, offering secure parking and extra storage.
This home truly checks all the boxes and more. Move-in ready and packed with upgrades, it’s a rare opportunity to own in one of Calgary’s most desirable inner-city communities.
Upstairs, you’ll find three generous bedrooms, each with its own walk-in closet for ample storage. The bathrooms are designed for modern living, both featuring dual vanities, while the primary ensuite is a true retreat with a beautifully updated shower. For added convenience, the laundry is thoughtfully located on the upper level.
The main floor is built for everyday living and effortless entertaining. The oversized island offers plenty of additional storage, and the open-concept layout flows seamlessly into the cozy living room, complete with a gas fireplace and striking tile feature wall. Just off the main level, you’ll also find a freshly updated powder room.
Downstairs, enjoy the ultimate entertainment space with a wet bar, recreation area, and an additional full bathroom. A spacious fourth bedroom with an oversized walk-in closet provides even more functionality for guests or family.
Step outside and you’ll discover your own private backyard retreat, complete with a patio, privacy screen, mature trees, and a hot tub—perfect for relaxing or hosting friends. The double detached garage adds even more value, offering secure parking and extra storage.
This home truly checks all the boxes and more. Move-in ready and packed with upgrades, it’s a rare opportunity to own in one of Calgary’s most desirable inner-city communities.
Property Details
Price:
$850,000
MLS #:
A2240690
Status:
Active
Beds:
4
Baths:
4
Address:
436 22 Avenue NE
Type:
Single Family
Subtype:
Semi Detached (Half Duplex)
Subdivision:
Winston Heights/Mountview
City:
Calgary
Listed Date:
Jul 22, 2025
Province:
AB
Finished Sq Ft:
1,822
Postal Code:
217
Lot Size:
2,809 sqft / 0.06 acres (approx)
Year Built:
2016
See this Listing
Rob Johnstone is a trusted Calgary Realtor with over 30 years of real estate experience. He has evaluated thousands of properties and is a recognized expert in Calgary home and condo sales. Rob offers accurate home evaluations either by email or through in-person appointments. Both options are free and come with no obligation. His focus is to provide honest advice and professional insight, helping Calgary homeowners make confident decisions when it’s time to sell their property.
More About RobMortgage Calculator
Schools
Interior
Appliances
Bar Fridge, Built- In Oven, Central Air Conditioner, Garage Control(s), Garburator, Gas Cooktop, Microwave, Range Hood, Refrigerator, Washer/ Dryer, Window Coverings
Basement
Finished, Full
Bathrooms Full
3
Bathrooms Half
1
Laundry Features
Upper Level
Exterior
Exterior Features
Private Yard
Lot Features
Back Lane, Back Yard
Parking Features
Double Garage Detached
Parking Total
2
Patio And Porch Features
Deck, See Remarks
Roof
Asphalt Shingle
Financial
Map
Community
- Address436 22 Avenue NE Calgary AB
- SubdivisionWinston Heights/Mountview
- CityCalgary
- CountyCalgary
- Zip CodeT2E 1T7
Similar Listings Nearby
- 1225 25 Street SE
Calgary, AB$1,100,000
3.15 miles away
- 73 / 75 Dalton Bay NW
Calgary, AB$1,100,000
4.66 miles away
- 416 36 Street SW
Calgary, AB$1,100,000
4.02 miles away
- 3011 12 Avenue SW
Calgary, AB$1,100,000
3.96 miles away
- 739 Tavender Road NW
Calgary, AB$1,099,999
2.68 miles away
- 223 29 Avenue NW
Calgary, AB$1,099,999
0.66 miles away
- 212 12A Street NE
Calgary, AB$1,099,990
1.61 miles away
- 3032 37 Street SW
Calgary, AB$1,099,900
4.89 miles away
- 2021 21 Avenue NW
Calgary, AB$1,099,900
2.31 miles away
- 1440 26A Street SW
Calgary, AB$1,099,900
3.80 miles away
436 22 Avenue NE
Calgary, AB
LIGHTBOX-IMAGES

