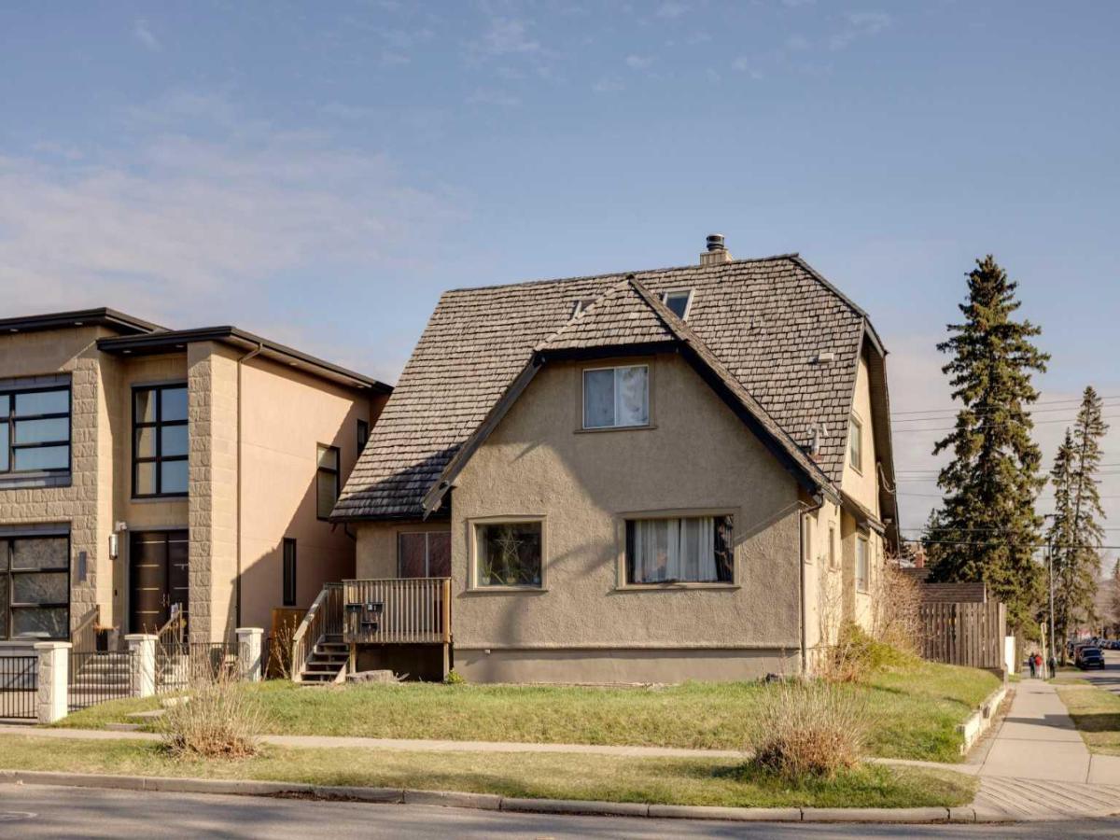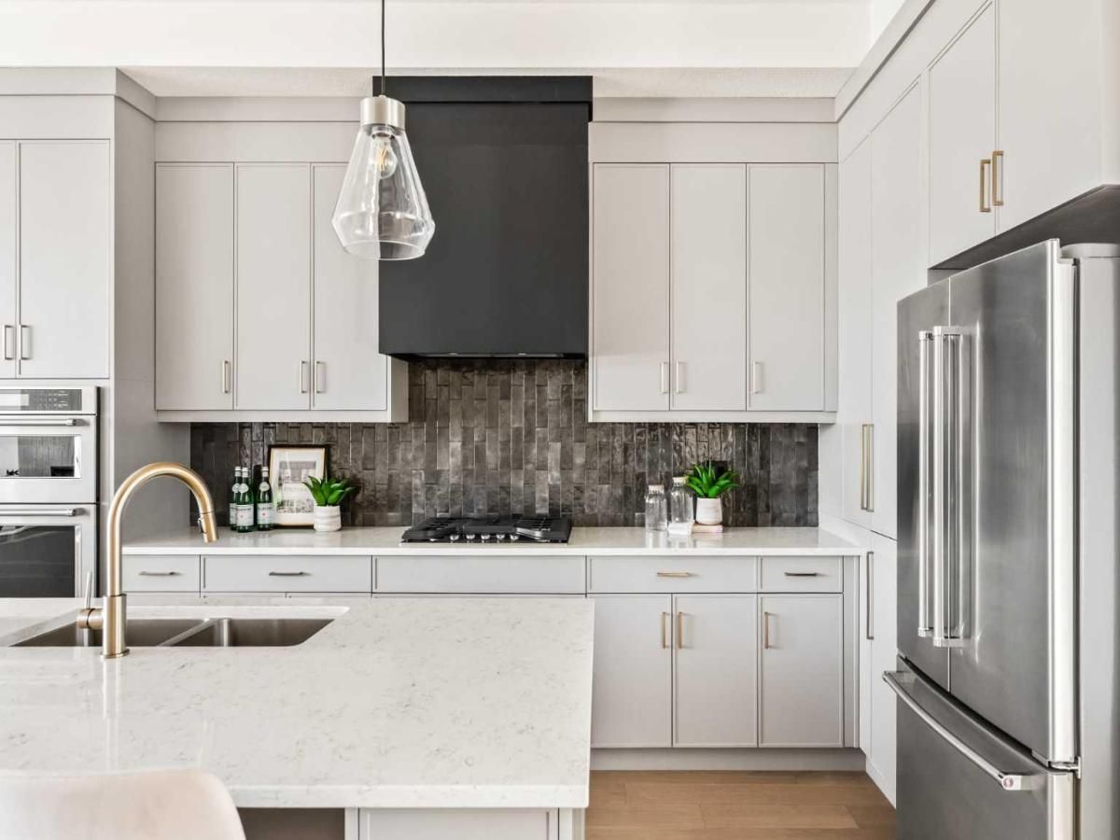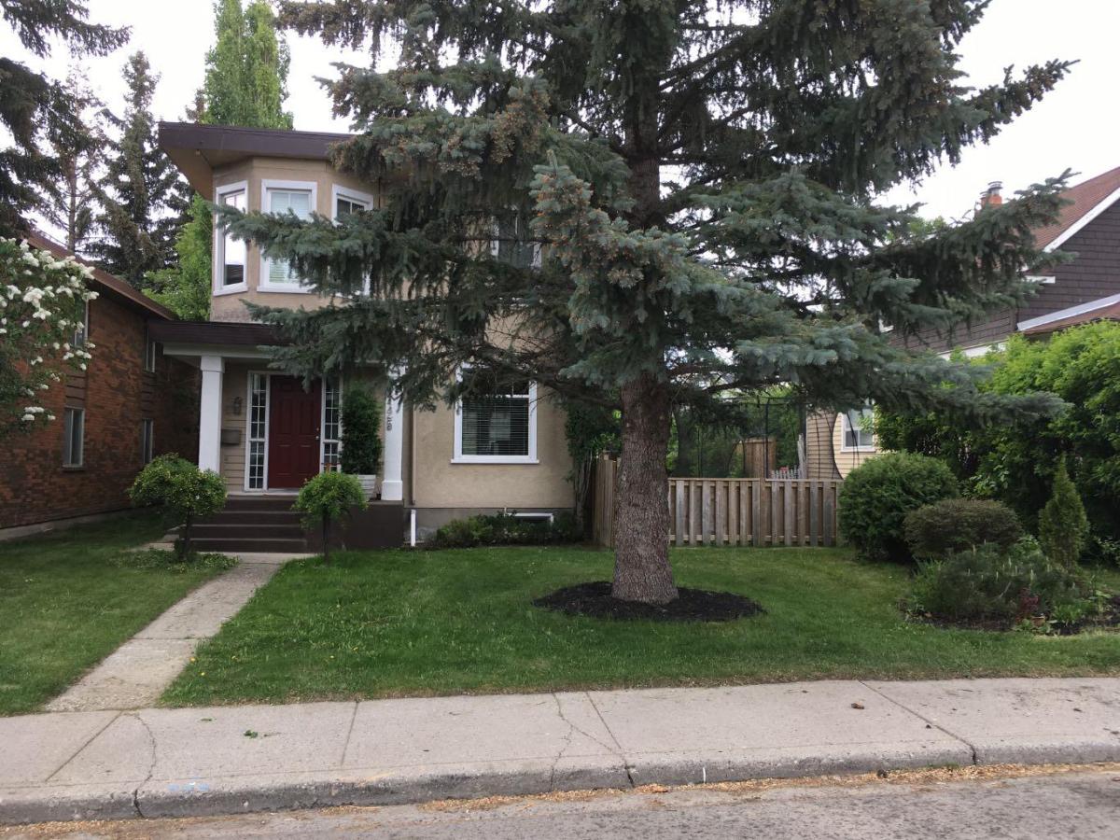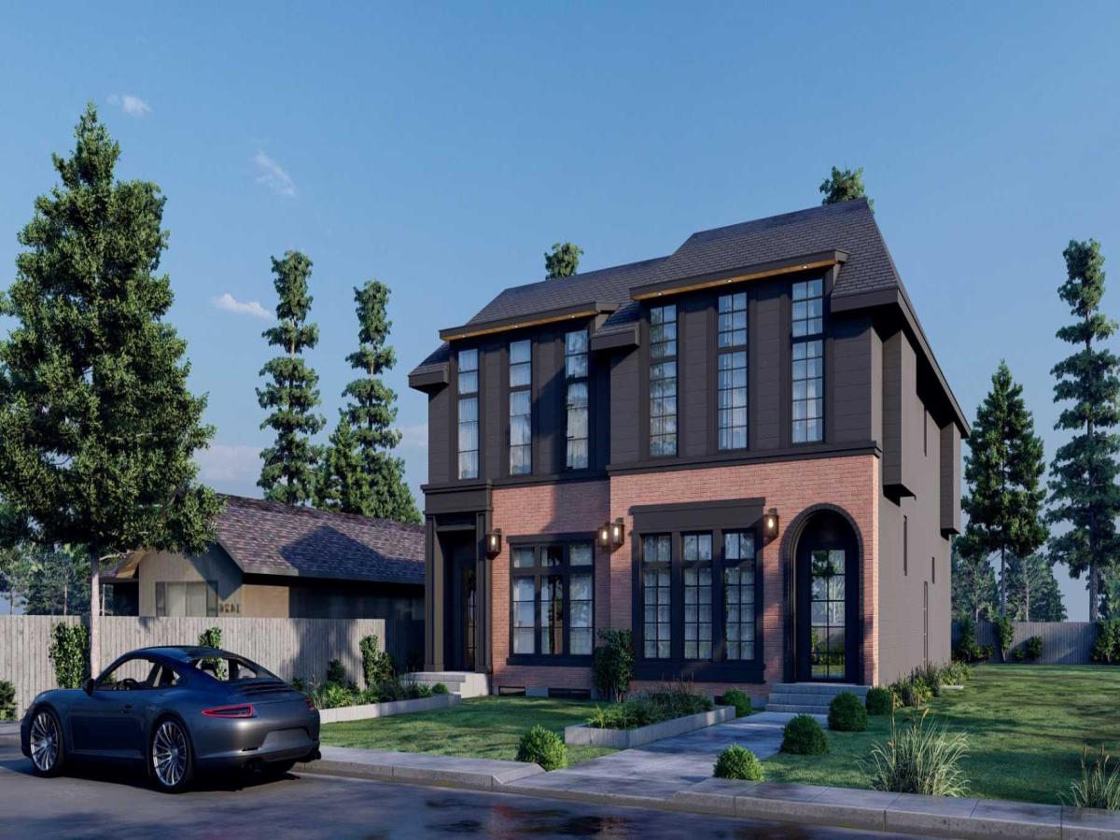Welcome to this custom masterpiece with over 2750sq ft of living space! Coming through the front door you will be greeted by a flex/dining room featuring a custom chevron feature wall. You will immediately notice the open width of the home. Moving into the kitchen you will be pleased to see an oversized island and a gourmet kitchen fit for entertaining, complete with upgraded appliance package and gas stove. Adjacent to the kitchen is an oversized family room with custom built in shelving, with barn doors leading into the mudroom. Premium top down/bottom up blind package and built in speakers throughout. Upper floor highlights include 2 spacious bedrooms, large walk-in laundry, 4 piece bathroom and a master bedroom with a large walk-in closet and a 5 piece spa like ensuite with heated floors that will definitely leave an impression! Basement highlights include an over-sized rec-room with a walk up wet-bar, den/office/storage, 4 piece bath and a bedroom with a walk-in closet. AC installed in 2021 and New water heater in 2024. Like new but better! Book your showing today!
Property Details
Price:
$899,900
MLS #:
A2232359
Status:
Active
Beds:
4
Baths:
4
Address:
426 24 Avenue NE
Type:
Single Family
Subtype:
Semi Detached (Half Duplex)
Subdivision:
Winston Heights/Mountview
City:
Calgary
Listed Date:
Jun 26, 2025
Province:
AB
Finished Sq Ft:
1,976
Postal Code:
211
Lot Size:
3,003 sqft / 0.07 acres (approx)
Year Built:
2018
See this Listing
Rob Johnstone is a trusted Calgary Realtor with over 30 years of real estate experience. He has evaluated thousands of properties and is a recognized expert in Calgary home and condo sales. Rob offers accurate home evaluations either by email or through in-person appointments. Both options are free and come with no obligation. His focus is to provide honest advice and professional insight, helping Calgary homeowners make confident decisions when it’s time to sell their property.
More About RobMortgage Calculator
Schools
Interior
Appliances
Bar Fridge, Central Air Conditioner, Dishwasher, Gas Stove, Microwave, Refrigerator, Washer/ Dryer, Window Coverings
Basement
Finished, Full
Bathrooms Full
3
Bathrooms Half
1
Laundry Features
Upper Level
Exterior
Exterior Features
Private Yard
Lot Features
Back Lane, Back Yard, Low Maintenance Landscape, Rectangular Lot
Parking Features
Alley Access, Double Garage Detached
Parking Total
2
Patio And Porch Features
Patio
Roof
Asphalt Shingle
Financial
Map
Community
- Address426 24 Avenue NE Calgary AB
- SubdivisionWinston Heights/Mountview
- CityCalgary
- CountyCalgary
- Zip CodeT2E 1X1
Similar Listings Nearby
- 3002 18 Street SW
Calgary, AB$1,159,000
3.93 miles away
- 116 Varsity Green Bay NW
Calgary, AB$1,154,900
4.97 miles away
- 202 11 Avenue NW
Calgary, AB$1,150,000
0.93 miles away
- 27 Sovereign Heights SW
Calgary, AB$1,150,000
3.66 miles away
- 623 27 Avenue NW
Calgary, AB$1,150,000
0.91 miles away
- 2128 27 Avenue SW
Calgary, AB$1,150,000
3.94 miles away
- 2050 41 Avenue SW
Calgary, AB$1,150,000
4.61 miles away
- 2125 36 Avenue SW
Calgary, AB$1,150,000
4.41 miles away
- 4136 7 Avenue SW
Calgary, AB$1,150,000
4.46 miles away
- 1932 27 Street SW
Calgary, AB$1,149,900
4.06 miles away
426 24 Avenue NE
Calgary, AB
LIGHTBOX-IMAGES





























































