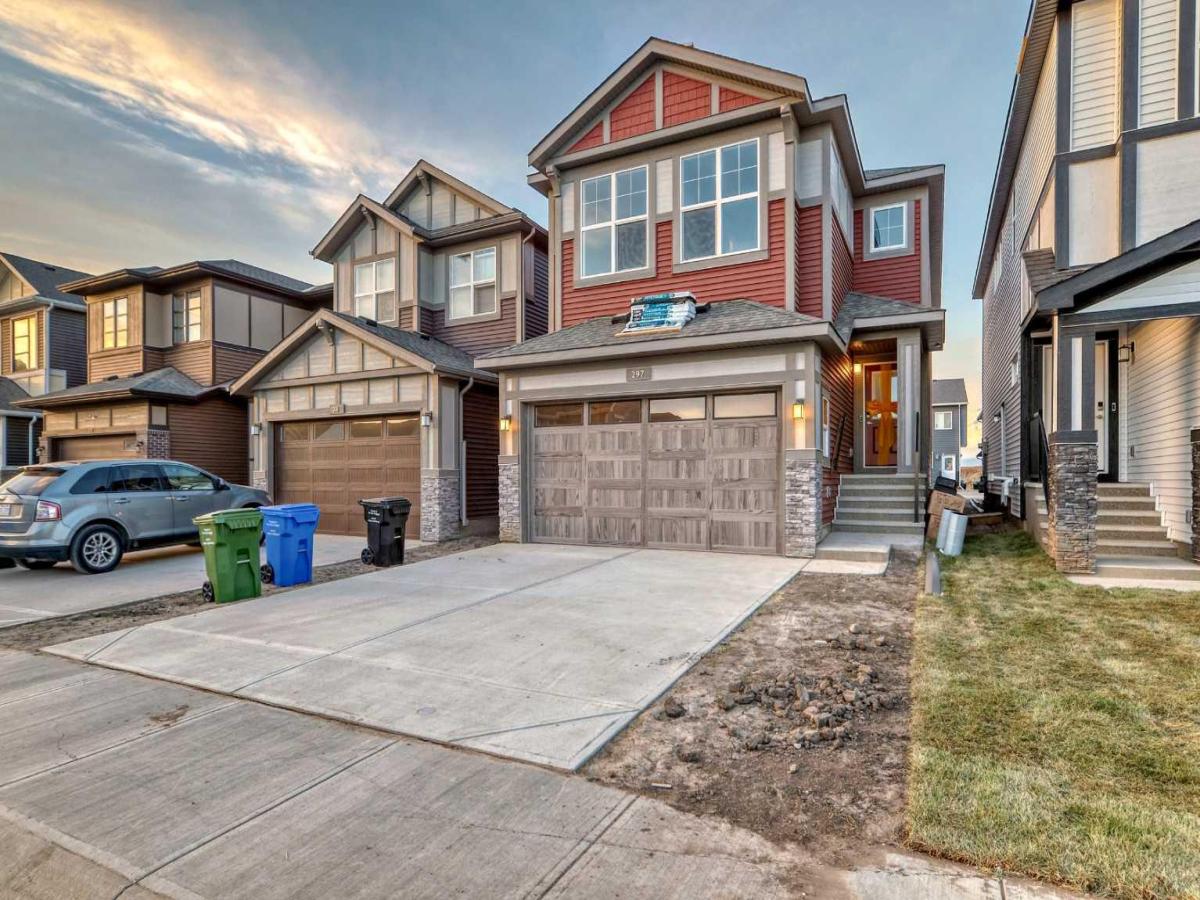Turn-Key Whitehorn Bungalow | Double Garage | Basement Suite (Illegal) | Private Gazebo | Prime Location | Brand New Windows
Welcome to this beautifully maintained, move-in-ready bungalow offering 1,227+ sq.ft. above grade and 2,173.8 sq.ft. of total living space — perfectly designed for growing families, multi-generational living, or savvy investors!
From the moment you arrive, you’ll appreciate the smart layout and versatility this home offers. Step into the bright and inviting main floor, filled with natural light from brand-new windows, and featuring a flexible front den that easily serves as a home office or additional bedroom.
The modern kitchen is a true highlight, showcasing up-to-ceiling cabinetry for maximum storage, stainless steel appliances, a cozy breakfast nook, and a functional breakfast bar — perfect for everything from morning coffee to entertaining guests.
The spacious primary bedroom offers the privacy of its own 3-piece ensuite, while two additional bedrooms and another full bathroom provide ample space for the whole family.
Head downstairs to discover a fully finished (illegal) basement suite with a separate entrance and enclosed kitchen space — ideal for rental income, extended family, or home-based business opportunities.
Step outside to your private backyard oasis featuring a charming gazebo — perfect for summer entertaining, outdoor dining, or simply relaxing in your own tranquil retreat. The property also features a double detached garage and plenty of additional parking.
Location is truly unbeatable: Situated right off 44 Avenue &' 52 Street NE, you’re mere minutes from schools, parks, shopping, public transit, and major roadways — plus you''re within walking distance to 6 restaurants, offering convenience for your fast-paced modern lifestyle.
Don’t miss your chance to own this exceptional income-generating home in Calgary’s vibrant Whitehorn community. Schedule your private showing today and make this versatile property yours!
Welcome to this beautifully maintained, move-in-ready bungalow offering 1,227+ sq.ft. above grade and 2,173.8 sq.ft. of total living space — perfectly designed for growing families, multi-generational living, or savvy investors!
From the moment you arrive, you’ll appreciate the smart layout and versatility this home offers. Step into the bright and inviting main floor, filled with natural light from brand-new windows, and featuring a flexible front den that easily serves as a home office or additional bedroom.
The modern kitchen is a true highlight, showcasing up-to-ceiling cabinetry for maximum storage, stainless steel appliances, a cozy breakfast nook, and a functional breakfast bar — perfect for everything from morning coffee to entertaining guests.
The spacious primary bedroom offers the privacy of its own 3-piece ensuite, while two additional bedrooms and another full bathroom provide ample space for the whole family.
Head downstairs to discover a fully finished (illegal) basement suite with a separate entrance and enclosed kitchen space — ideal for rental income, extended family, or home-based business opportunities.
Step outside to your private backyard oasis featuring a charming gazebo — perfect for summer entertaining, outdoor dining, or simply relaxing in your own tranquil retreat. The property also features a double detached garage and plenty of additional parking.
Location is truly unbeatable: Situated right off 44 Avenue &' 52 Street NE, you’re mere minutes from schools, parks, shopping, public transit, and major roadways — plus you''re within walking distance to 6 restaurants, offering convenience for your fast-paced modern lifestyle.
Don’t miss your chance to own this exceptional income-generating home in Calgary’s vibrant Whitehorn community. Schedule your private showing today and make this versatile property yours!
Property Details
Price:
$599,000
MLS #:
A2229890
Status:
Active
Beds:
6
Baths:
3
Address:
5211 44 Avenue NE
Type:
Single Family
Subtype:
Detached
Subdivision:
Whitehorn
City:
Calgary
Listed Date:
Jun 14, 2025
Province:
AB
Finished Sq Ft:
1,227
Postal Code:
129
Lot Size:
4,994 sqft / 0.11 acres (approx)
Year Built:
1976
See this Listing
Rob Johnstone is a trusted Calgary Realtor with over 30 years of real estate experience. He has evaluated thousands of properties and is a recognized expert in Calgary home and condo sales. Rob offers accurate home evaluations either by email or through in-person appointments. Both options are free and come with no obligation. His focus is to provide honest advice and professional insight, helping Calgary homeowners make confident decisions when it’s time to sell their property.
More About RobMortgage Calculator
Schools
Interior
Appliances
Dishwasher, Dryer, Refrigerator, Washer
Basement
Separate/ Exterior Entry, Finished, Full, Suite
Bathrooms Full
3
Laundry Features
In Basement
Exterior
Exterior Features
Garden, Private Entrance, Private Yard, Storage
Lot Features
Back Lane, Back Yard, Front Yard, Fruit Trees/ Shrub(s), Gazebo, Private, Rectangular Lot
Parking Features
Double Garage Detached, Driveway, Garage Faces Rear
Parking Total
2
Patio And Porch Features
None
Roof
Asphalt Shingle
Financial
Map
Community
- Address5211 44 Avenue NE Calgary AB
- SubdivisionWhitehorn
- CityCalgary
- CountyCalgary
- Zip CodeT1Y 2Z9
Similar Listings Nearby
- 19 Homestead Pass NE
Calgary, AB$775,900
2.64 miles away
- 657 Corner Meadows Way NE
Calgary, AB$775,013
4.36 miles away
- 292 Taralake Terrace NE
Calgary, AB$775,000
2.39 miles away
- 202 27 Avenue NE
Calgary, AB$775,000
4.56 miles away
- 12 Whitefield Crescent NE
Calgary, AB$774,900
0.53 miles away
- 104 Taracove Crescent NE
Calgary, AB$774,900
2.06 miles away
- 89 Taralake Manor NE
Calgary, AB$774,900
2.59 miles away
- 297 Homestead Crescent NE
Calgary, AB$769,900
2.74 miles away
- 194 Cityscape Way NE
Calgary, AB$769,900
3.90 miles away
- 186 Saddleland Crescent NE
Calgary, AB$769,000
2.91 miles away
5211 44 Avenue NE
Calgary, AB
LIGHTBOX-IMAGES





