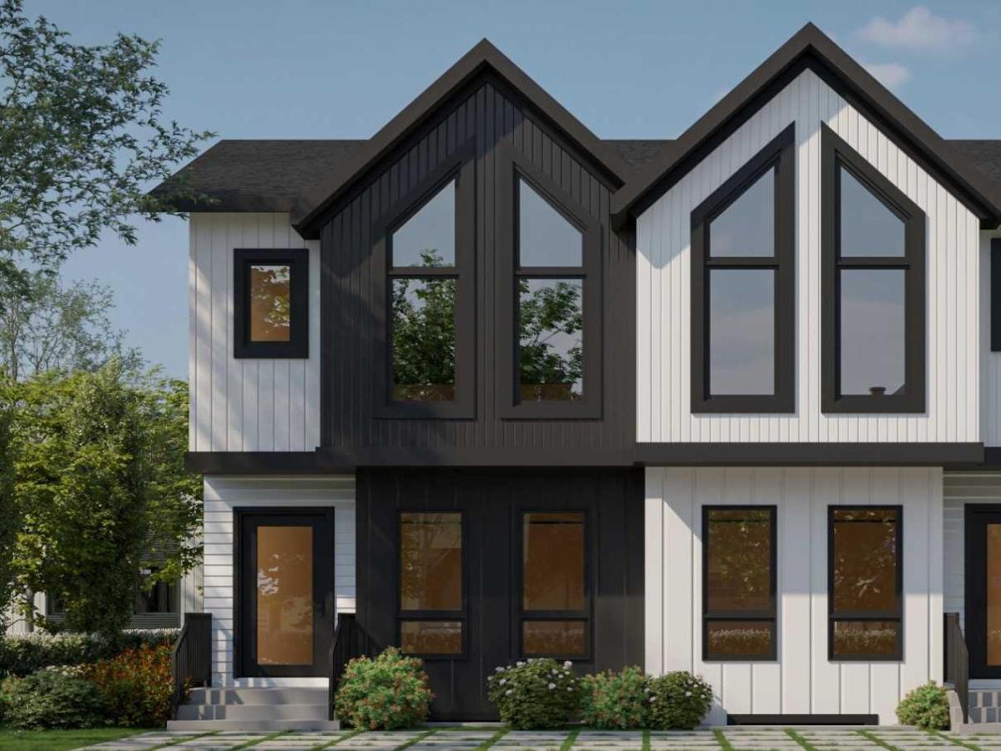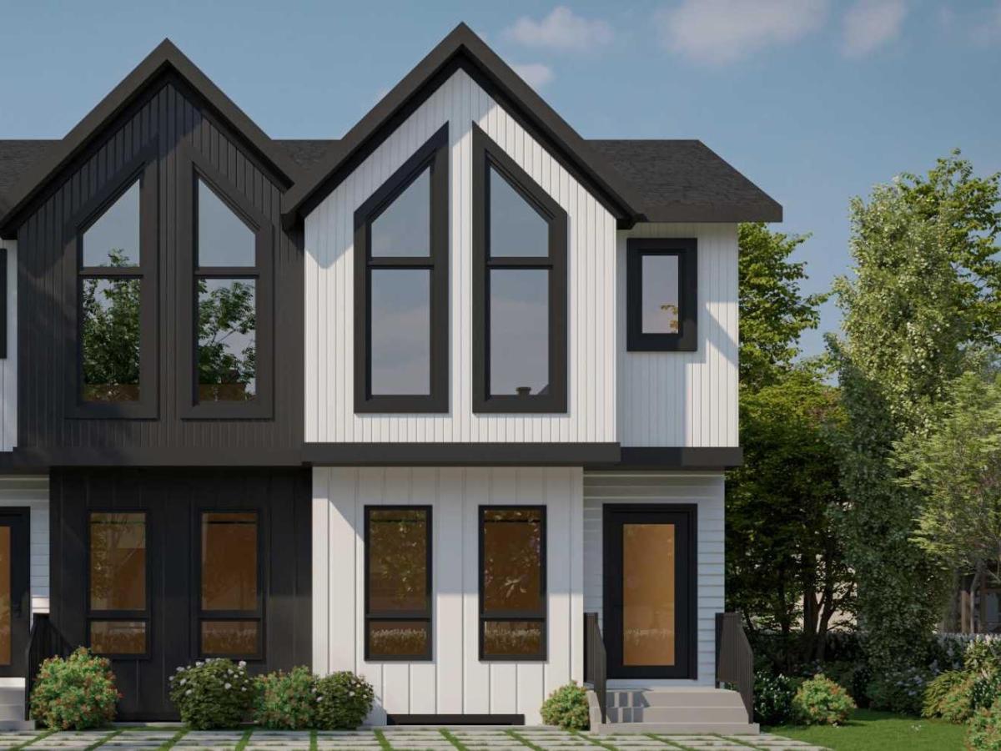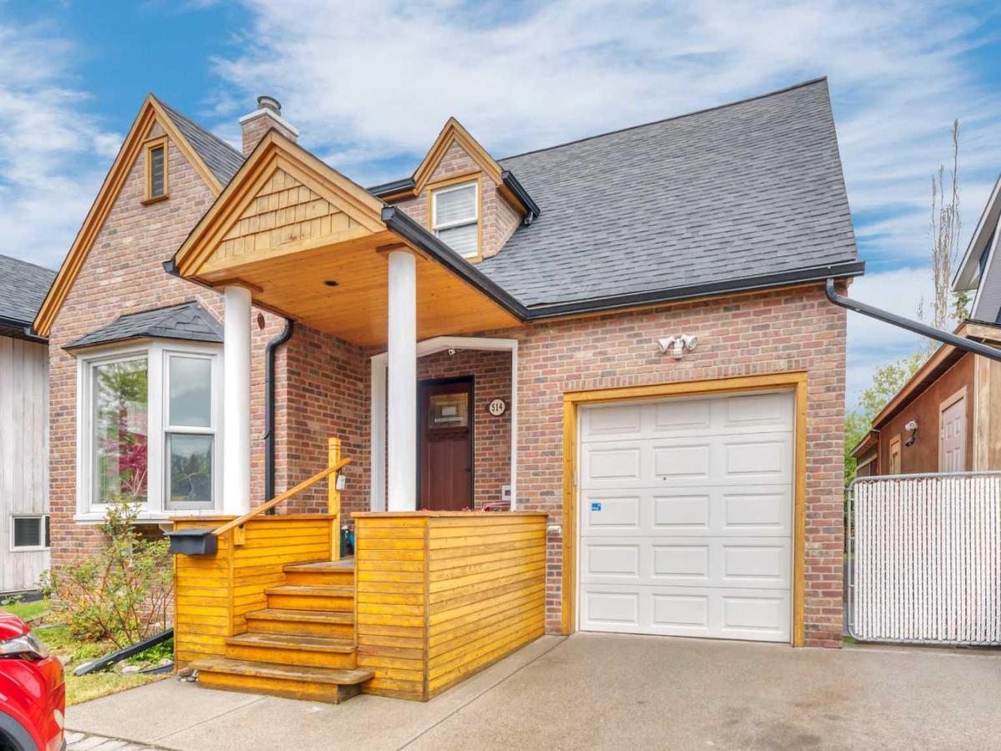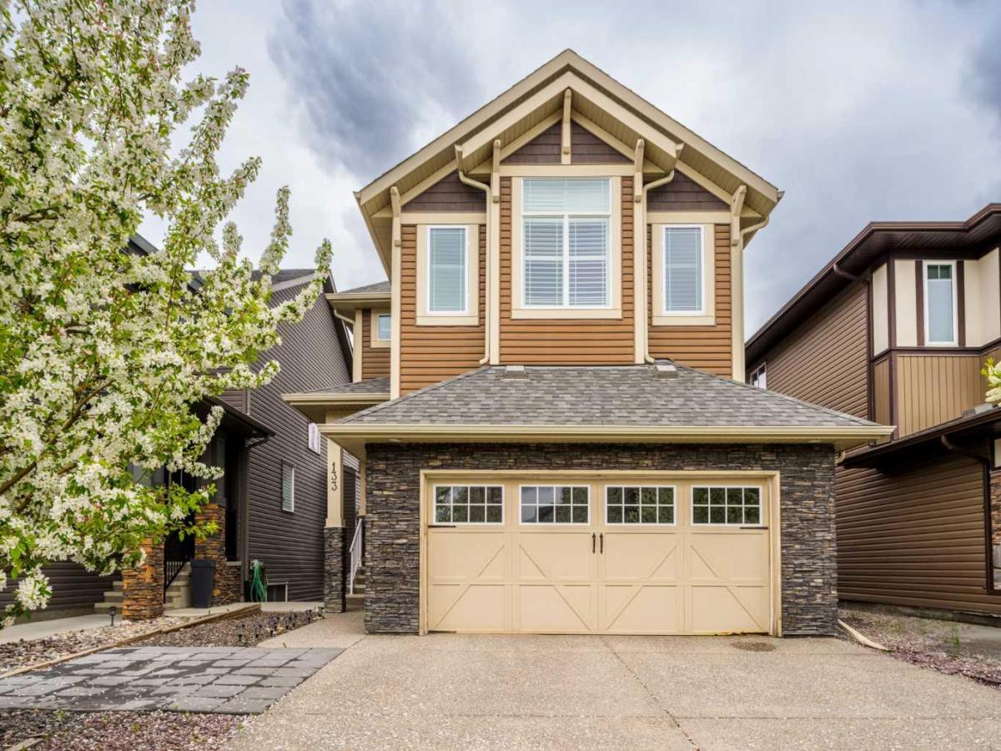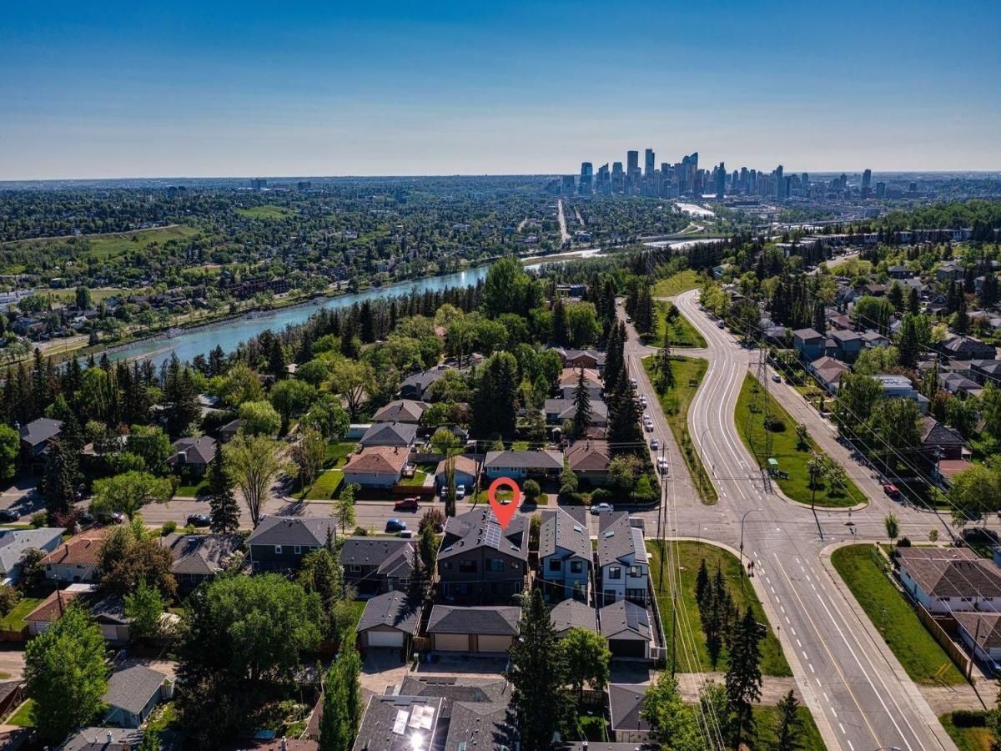Welcome to this beautifully renovated inner-city bungalow offering over 1,600 sq. ft. of developed living space. Featuring 4 bedrooms, 3 full bathrooms, and a massive oversized double detached garage, this home blends modern design with functional living. The main floor showcases an open-concept layout with hardwood flooring, quartz countertops, designer lighting, and a stunning kitchen complete with new cabinetry, stainless steel appliances, and a large centre island. The spacious primary bedroom includes a spa-inspired ensuite with a soaker tub and glass-tiled shower. A second bedroom (or ideal home office) and a stylish 4-piece bathroom complete the main level.
The fully finished basement features a cozy recreation room with fireplace, custom wet bar, two additional bedrooms with egress windows, and a 3-piece bath—perfect for guests or extended family. Extensive upgrades include a new asphalt roof, James Hardie Board siding, new windows and doors, and all-new kitchen, bathrooms, flooring, trim, and paint throughout.
Enjoy the sunny south-facing backyard with a brand-new deck and take advantage of the huge detached garage with ample space for vehicles and storage. Located just 10 minutes from downtown with easy access to schools, shopping, restaurants, coffee shops, and the LRT. A perfect blend of location, luxury, and lifestyle—this home is truly move-in ready.
The fully finished basement features a cozy recreation room with fireplace, custom wet bar, two additional bedrooms with egress windows, and a 3-piece bath—perfect for guests or extended family. Extensive upgrades include a new asphalt roof, James Hardie Board siding, new windows and doors, and all-new kitchen, bathrooms, flooring, trim, and paint throughout.
Enjoy the sunny south-facing backyard with a brand-new deck and take advantage of the huge detached garage with ample space for vehicles and storage. Located just 10 minutes from downtown with easy access to schools, shopping, restaurants, coffee shops, and the LRT. A perfect blend of location, luxury, and lifestyle—this home is truly move-in ready.
Property Details
Price:
$744,900
MLS #:
A2237160
Status:
Active
Beds:
4
Baths:
3
Address:
5039 Waverley Drive SW
Type:
Single Family
Subtype:
Detached
Subdivision:
Westgate
City:
Calgary
Listed Date:
Jul 5, 2025
Province:
AB
Finished Sq Ft:
913
Postal Code:
326
Lot Size:
4,994 sqft / 0.11 acres (approx)
Year Built:
1958
See this Listing
Rob Johnstone is a trusted Calgary Realtor with over 30 years of real estate experience. He has evaluated thousands of properties and is a recognized expert in Calgary home and condo sales. Rob offers accurate home evaluations either by email or through in-person appointments. Both options are free and come with no obligation. His focus is to provide honest advice and professional insight, helping Calgary homeowners make confident decisions when it’s time to sell their property.
More About RobMortgage Calculator
Schools
Interior
Appliances
Dishwasher, Electric Stove, Microwave, Range Hood, Refrigerator, Washer/ Dryer
Basement
Finished, Full
Bathrooms Full
3
Laundry Features
In Basement
Exterior
Exterior Features
Uncovered Courtyard
Lot Features
Back Lane
Parking Features
Double Garage Detached
Parking Total
2
Patio And Porch Features
Deck
Roof
Asphalt Shingle
Financial
Map
Community
- Address5039 Waverley Drive SW Calgary AB
- SubdivisionWestgate
- CityCalgary
- CountyCalgary
- Zip CodeT3C 2P6
Similar Listings Nearby
- 3909 Sarcee Road SW
Calgary, AB$965,000
2.43 miles away
- 15 Roselake Street NW
Calgary, AB$964,999
3.39 miles away
- 3128 39 Street SW
Calgary, AB$960,000
1.83 miles away
- 3130 39 Street SW
Calgary, AB$960,000
1.83 miles away
- 514 Scarboro Avenue SW
Calgary, AB$959,900
2.24 miles away
- 133 Cougar Ridge Close SW
Calgary, AB$959,000
3.19 miles away
- 739 19 Avenue NW
Calgary, AB$958,859
3.75 miles away
- 21 Strathridge Crescent SW
Calgary, AB$950,000
1.29 miles away
- 430 33 Avenue NW
Calgary, AB$950,000
4.48 miles away
- 3A 37 Street SW
Calgary, AB$950,000
0.80 miles away
5039 Waverley Drive SW
Calgary, AB
LIGHTBOX-IMAGES


