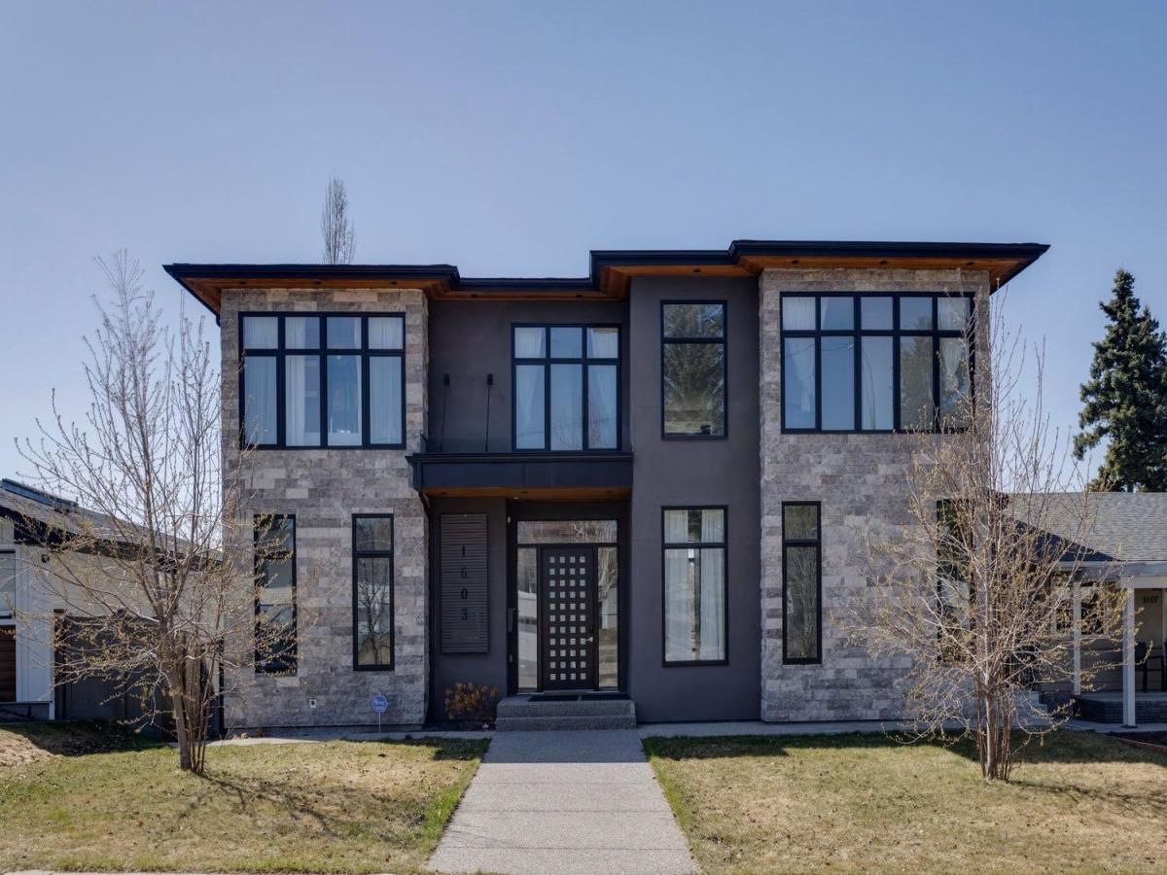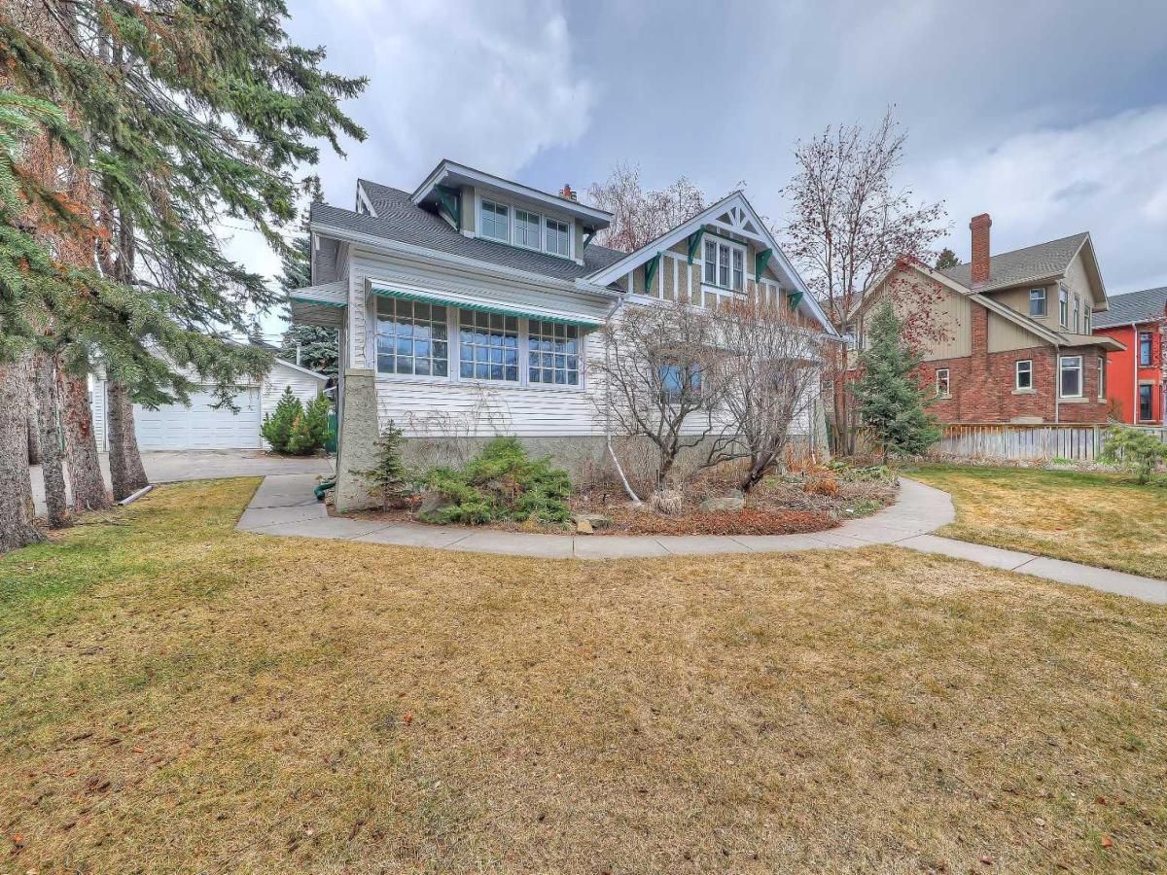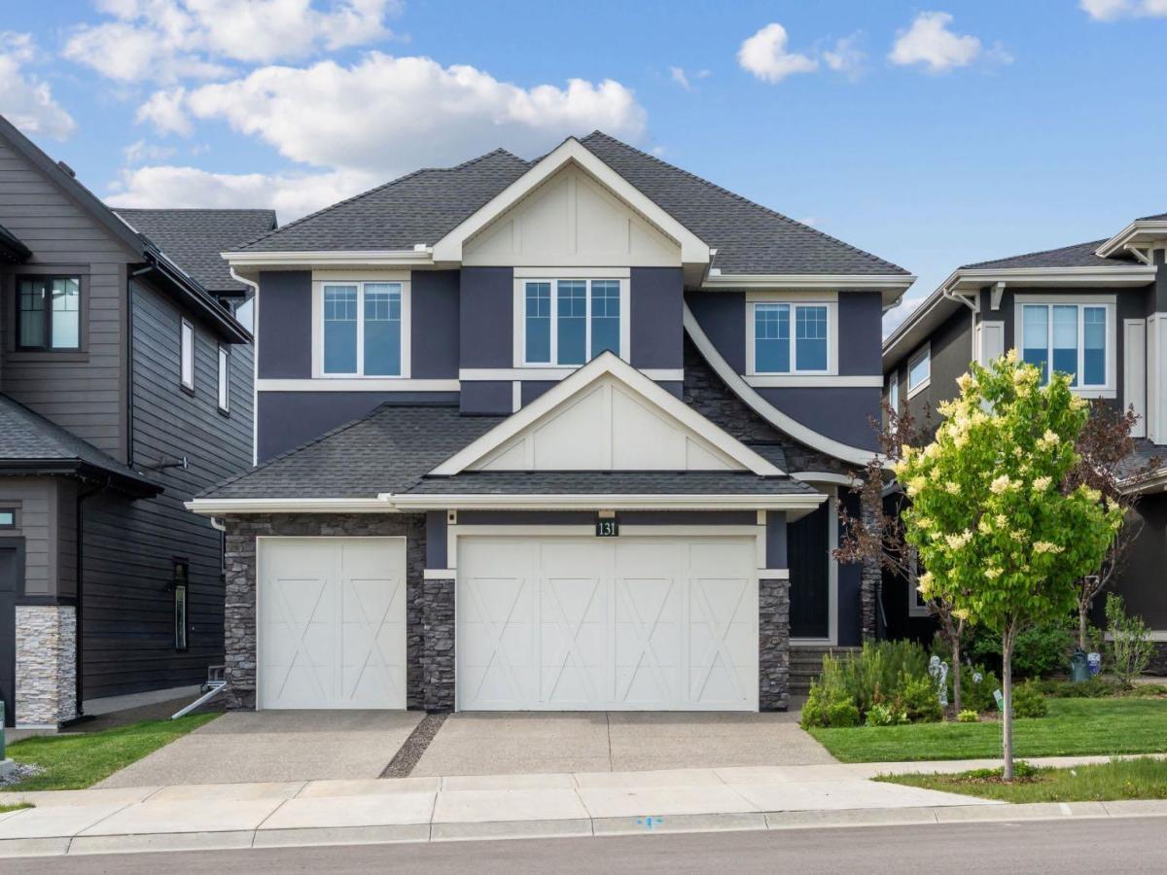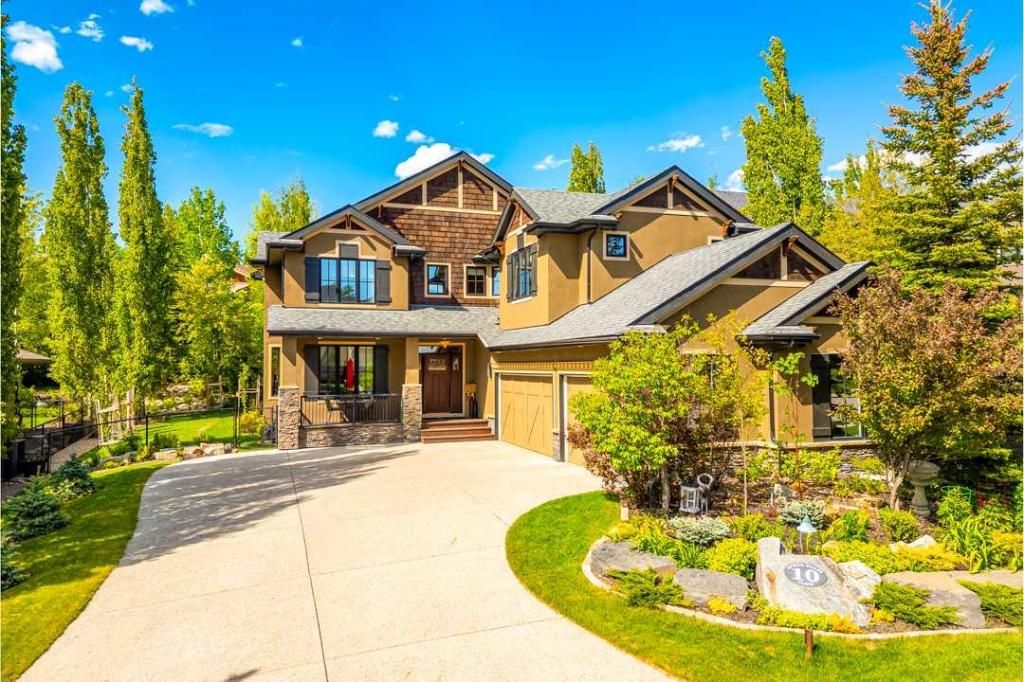Fantastic location for this spacious two-storey home with double garage in West Springs with a large pie shaped lot! Conveniently close to all amenities, this home features a welcoming open-to-above foyer, a main floor den, a spacious formal dining room, and large living room with a cozy fireplace. The large kitchen offers a corner pantry, center island, a ton of cabinetry for all your storage needs and breakfast nook that allows you to step out onto a generous balcony that overlooks the expansive pie-shaped lot. You’ll also find a spacious laundry room and powder room on the main level. Upstairs, you''ll find four generously sized bedrooms, including a primary suite with a 5-piece ensuite bathroom and gigantic walk-in closet as well as a bonus room. The fully developed walkout basement includes two additional bedrooms, a 3-piece bathroom, a cozy family room, and a wet bar — perfect for entertaining or accommodating guests. The beautiful tree-lined backyard gives your family extra privacy. Book your showing today with your favorite agent!
Property Details
Price:
$1,499,000
MLS #:
A2243741
Status:
Active
Beds:
6
Baths:
4
Address:
68 Westpark Crescent SW
Type:
Single Family
Subtype:
Detached
Subdivision:
West Springs
City:
Calgary
Listed Date:
Jul 29, 2025
Province:
AB
Finished Sq Ft:
2,904
Postal Code:
302
Lot Size:
9,117 sqft / 0.21 acres (approx)
Year Built:
2008
See this Listing
Rob Johnstone is a trusted Calgary Realtor with over 30 years of real estate experience. He has evaluated thousands of properties and is a recognized expert in Calgary home and condo sales. Rob offers accurate home evaluations either by email or through in-person appointments. Both options are free and come with no obligation. His focus is to provide honest advice and professional insight, helping Calgary homeowners make confident decisions when it’s time to sell their property.
More About RobMortgage Calculator
Schools
Interior
Appliances
Built- In Oven, Central Air Conditioner, Dishwasher, Dryer, Garburator, Gas Cooktop, Microwave, Refrigerator, Washer, Window Coverings
Basement
Full, Walk- Out To Grade
Bathrooms Full
3
Bathrooms Half
1
Laundry Features
Main Level
Exterior
Exterior Features
Private Yard
Lot Features
Low Maintenance Landscape, Pie Shaped Lot
Parking Features
Double Garage Attached, Driveway
Parking Total
4
Patio And Porch Features
Deck
Roof
Asphalt
Financial
Map
Community
- Address68 Westpark Crescent SW Calgary AB
- SubdivisionWest Springs
- CityCalgary
- CountyCalgary
- Zip CodeT3H 0C2
Similar Listings Nearby
- 1603 23 Street NW
Calgary, AB$1,900,000
3.96 miles away
- 1115 16A Street NW
Calgary, AB$1,899,900
4.72 miles away
- 1731 24 Street SW
Calgary, AB$1,899,900
4.16 miles away
- 43 Cullen Creek Estates
Rural Rocky View County, AB$1,899,000
3.64 miles away
- 131 Aspen Summit Boulevard SW
Calgary, AB$1,895,000
1.19 miles away
- 16 Spring Valley Lane SW
Calgary, AB$1,890,000
2.29 miles away
- 220 Springbluff Heights SW
Calgary, AB$1,850,000
2.71 miles away
- 10 Spring Valley Place SW
Calgary, AB$1,850,000
2.38 miles away
- 243079 Horizon View Road
Rural Rocky View County, AB$1,800,000
3.22 miles away
- 1807 Broadview Road NW
Calgary, AB$1,799,900
4.68 miles away
68 Westpark Crescent SW
Calgary, AB
LIGHTBOX-IMAGES











