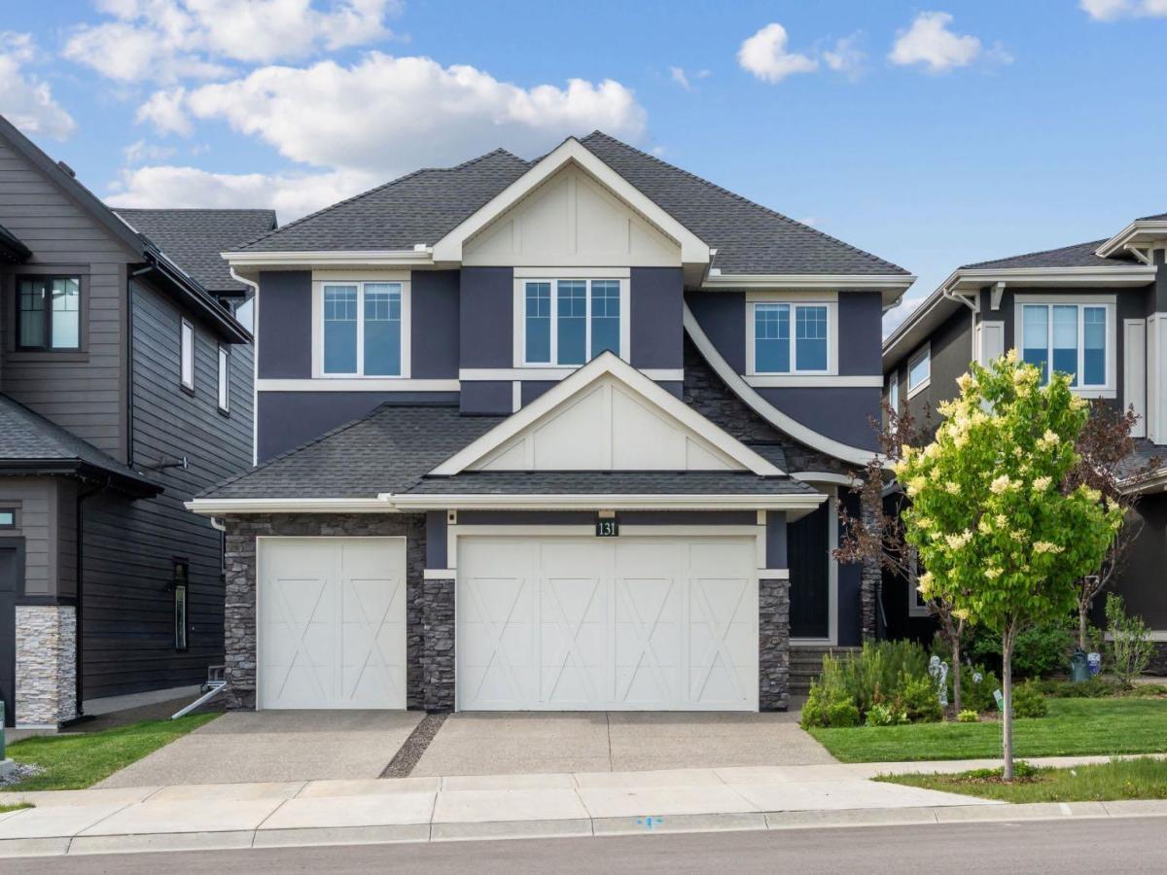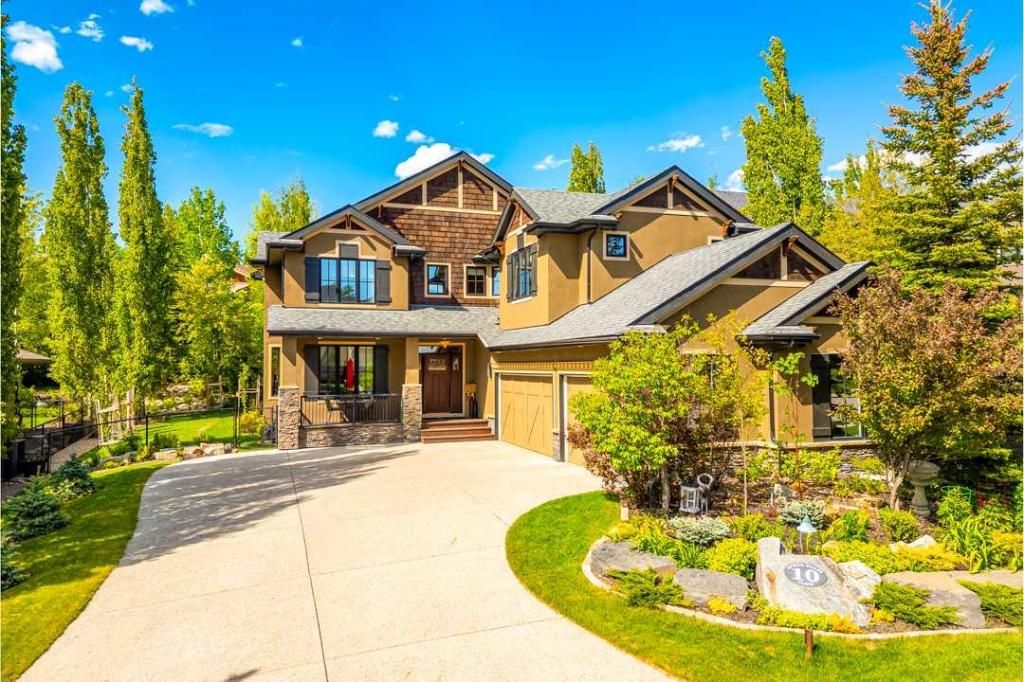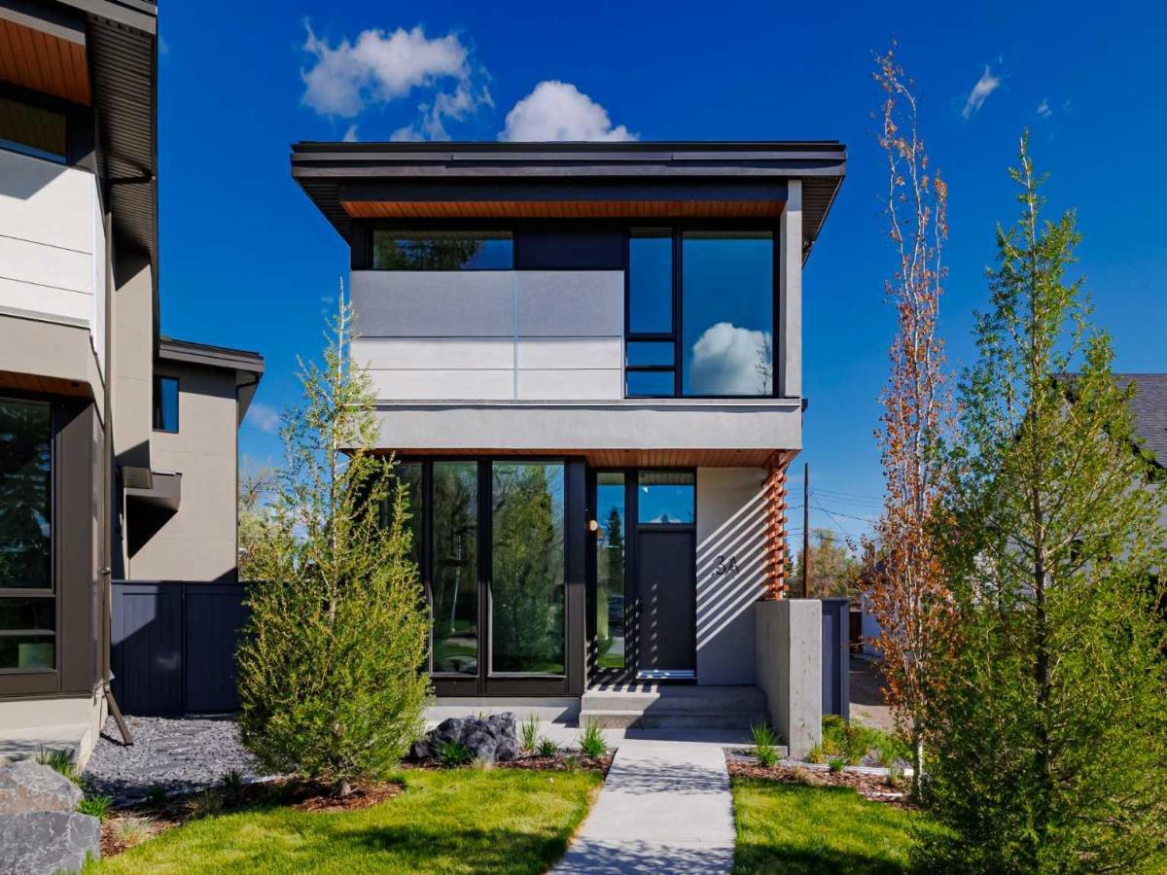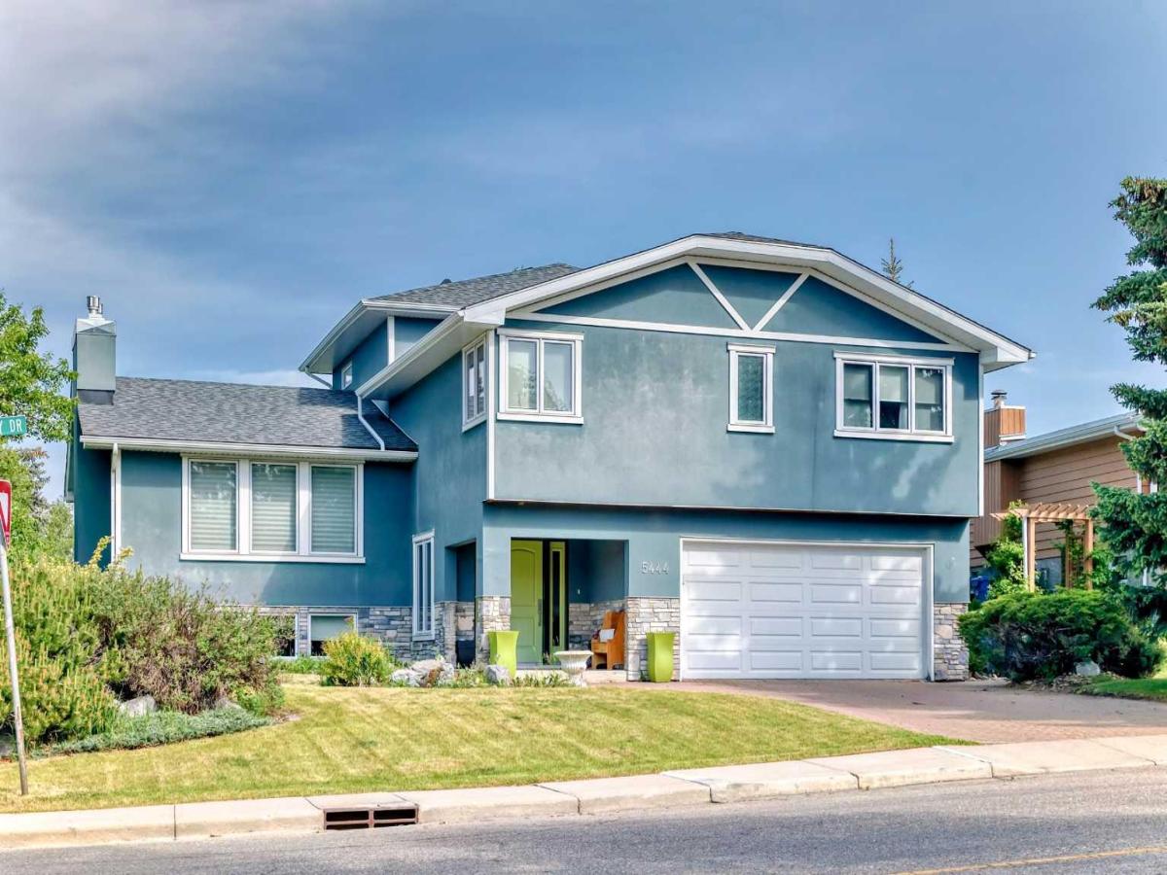*OPEN HOUSE SAT AUG 9 12:30-2:30*. Presenting nearly 4,000 square feet of professionally developed living space, this executive residence is ideally situated on a quiet cul-de-sac in the prestigious estate community of Wentworth. This 5 bedroom retreat has been freshly painted throughout and offers the perfect blend of elegance, comfort, and everyday convenience, just minutes from Calgary’s top-rated schools, lush parks, premium shopping, and accessible transit. Upon entry, you’re drawn in by the dramatic 19-foot ceilings in the great room, setting a grand tone and inviting natural light to pour in through expansive windows. Whether hosting friends or enjoying a quiet evening by the gas fireplace, this space delivers both scale and intimacy. At the heart of the home, the chef-inspired kitchen has been thoughtfully designed for entertaining and everyday living alike. Outfitted with two built-in wall ovens, a gas range, spacious walk-in pantry, sleek countertops, and a generous amount of cabinetry, it flows seamlessly into the dining and living areas, creating an effortless open-concept layout. The main floor is complete with a large mudroom and formal dining room. Upstairs, discover four spacious bedrooms, including a sophisticated primary suite with vaulted ceilings and a 7-piece ensuite featuring dual vanities, a glass-enclosed shower, and in-floor heating for ultimate year-round comfort. Need flexibility? One of the bedrooms offers ideal potential for a home office or bonus room, tailored to your lifestyle! A large, conveniently located laundry room completes the upper level. The fully developed lower level expands your living space with a wet bar, open rec area, dedicated gym space and a fifth bedroom, all warmed by in-floor heating, creating the perfect setting for guests or large families. Enjoy your summer evenings on the private deck that features a dual sided gas-fireplace! Situated on a pie-shaped, south-facing lot, the low-maintenance backyard is equipped with irrigation and basked in sunlight all day long. And for an added bonus, this home includes a large swim spa for year-round enjoyment! Car enthusiasts will appreciate the epoxy-coated triple car garage, also equipped with in-floor heating and ample built-in storage. This home includes two furnaces, two central A/C units, a new tankless hot water tank, and in-floor heating in the basement, garage, and upstairs bathrooms. Ideally positioned just 25 minutes from downtown Calgary and under an hour to Canmore, this location offers great accessibility so that you can enjoy the best of both worlds!
Property Details
Price:
$1,474,900
MLS #:
A2245945
Status:
Active
Beds:
5
Baths:
4
Address:
40 West Coach Court SW
Type:
Single Family
Subtype:
Detached
Subdivision:
West Springs
City:
Calgary
Listed Date:
Aug 6, 2025
Province:
AB
Finished Sq Ft:
2,860
Postal Code:
301
Lot Size:
5,930 sqft / 0.14 acres (approx)
Year Built:
2009
See this Listing
Rob Johnstone is a trusted Calgary Realtor with over 30 years of real estate experience. He has evaluated thousands of properties and is a recognized expert in Calgary home and condo sales. Rob offers accurate home evaluations either by email or through in-person appointments. Both options are free and come with no obligation. His focus is to provide honest advice and professional insight, helping Calgary homeowners make confident decisions when it’s time to sell their property.
More About RobMortgage Calculator
Schools
Interior
Appliances
Bar Fridge, Central Air Conditioner, Dishwasher, Dryer, Gas Stove, Instant Hot Water, Microwave, Oven- Built- In, Range Hood, Refrigerator, Washer, Water Softener, Window Coverings
Basement
Finished, Full
Bathrooms Full
3
Bathrooms Half
1
Laundry Features
Laundry Room, Upper Level
Exterior
Exterior Features
None
Lot Features
Cul- De- Sac, Landscaped, Level, Low Maintenance Landscape, Underground Sprinklers
Parking Features
Garage Faces Front, Heated Garage, Insulated, Triple Garage Attached
Parking Total
5
Patio And Porch Features
Deck, Patio
Roof
Asphalt Shingle
Financial
Map
Community
- Address40 West Coach Court SW Calgary AB
- SubdivisionWest Springs
- CityCalgary
- CountyCalgary
- Zip CodeT3H 0N1
Similar Listings Nearby
- 1603 23 Street NW
Calgary, AB$1,900,000
4.53 miles away
- 131 Aspen Summit Boulevard SW
Calgary, AB$1,895,000
1.55 miles away
- 16 Spring Valley Lane SW
Calgary, AB$1,890,000
2.63 miles away
- 220 Springbluff Heights SW
Calgary, AB$1,850,000
3.09 miles away
- 10 Spring Valley Place SW
Calgary, AB$1,850,000
2.73 miles away
- 151 Aspen Vista Way SW
Calgary, AB$1,799,000
1.56 miles away
- 54 Wildwood Drive SW
Calgary, AB$1,798,000
3.42 miles away
- 3A Willow Crescent SW
Calgary, AB$1,795,000
3.73 miles away
- 5444 Varsity Drive NW
Calgary, AB$1,749,900
3.06 miles away
- 127 Varsity Estates Grove NW
Calgary, AB$1,739,900
3.33 miles away
40 West Coach Court SW
Calgary, AB
LIGHTBOX-IMAGES











