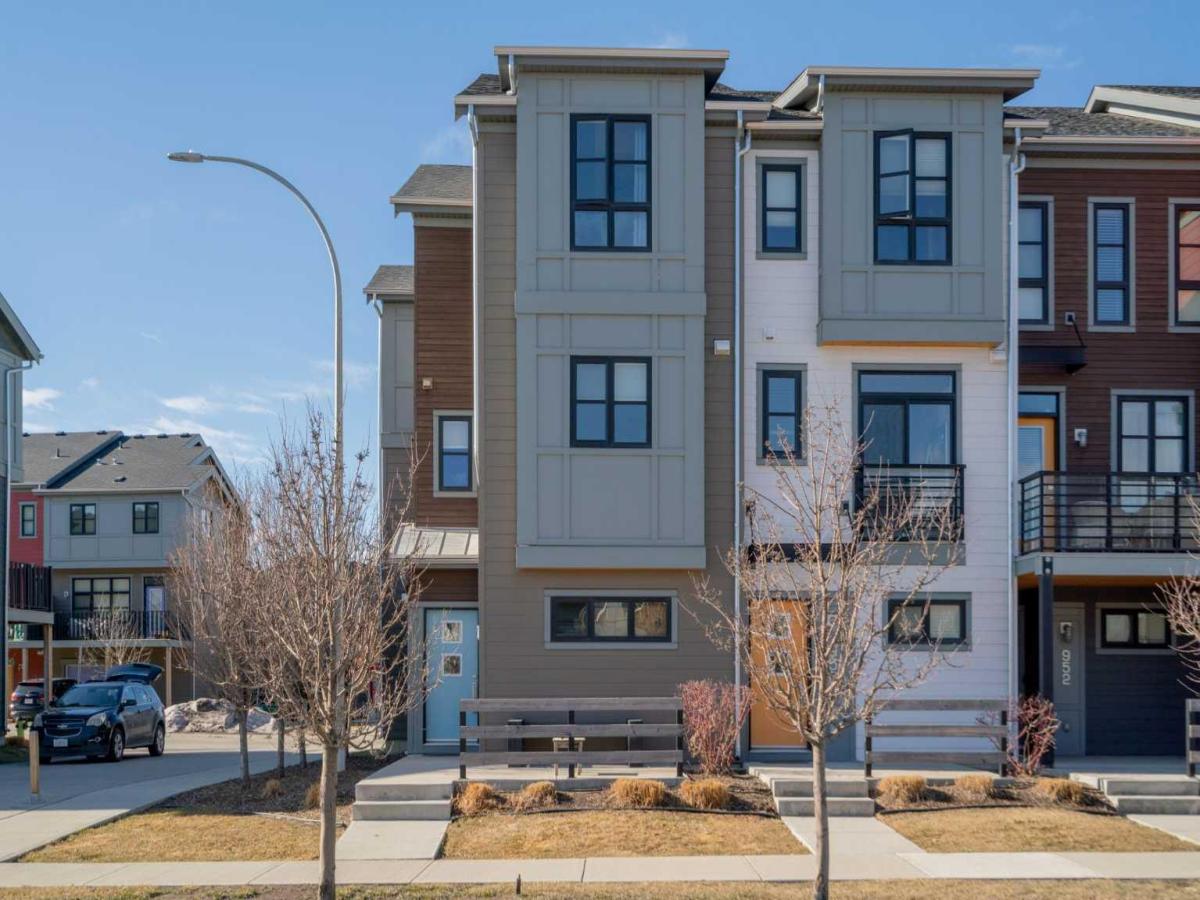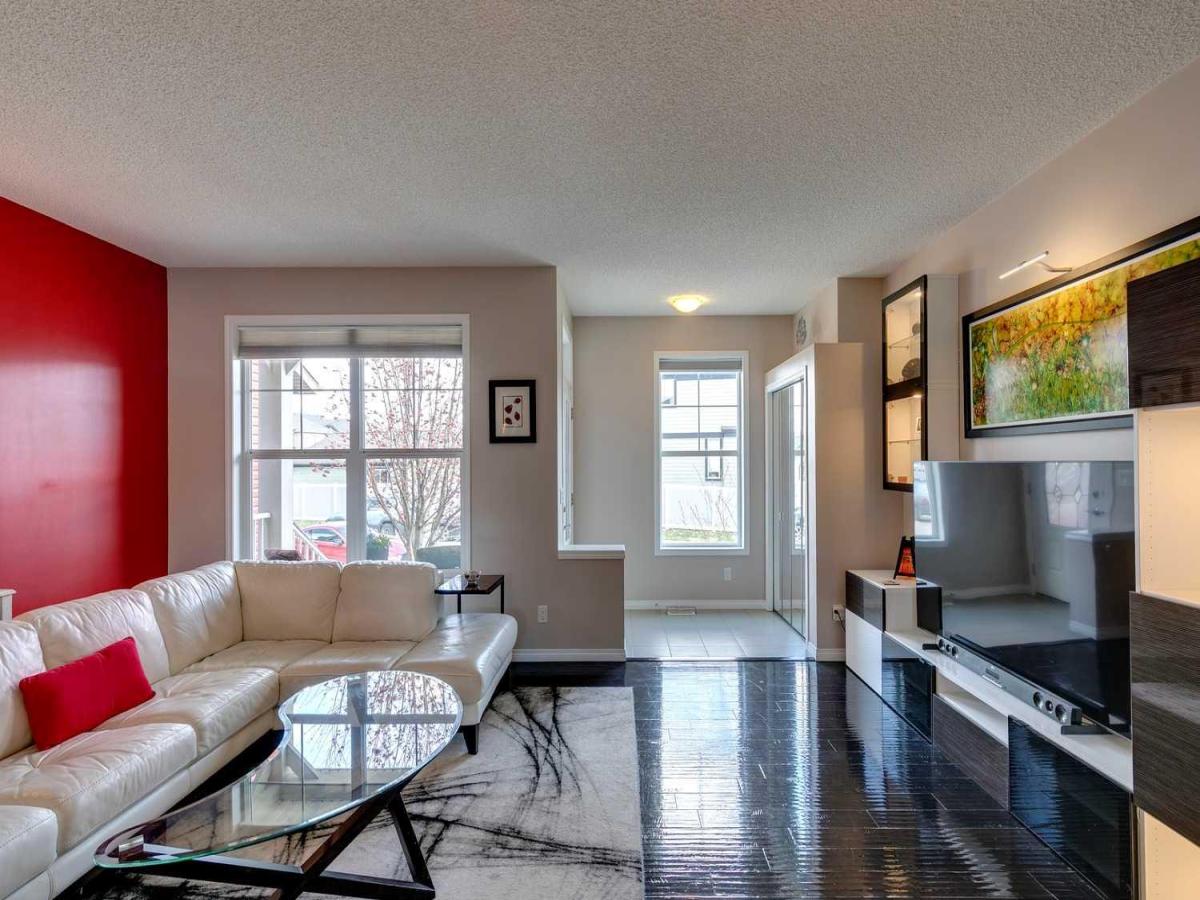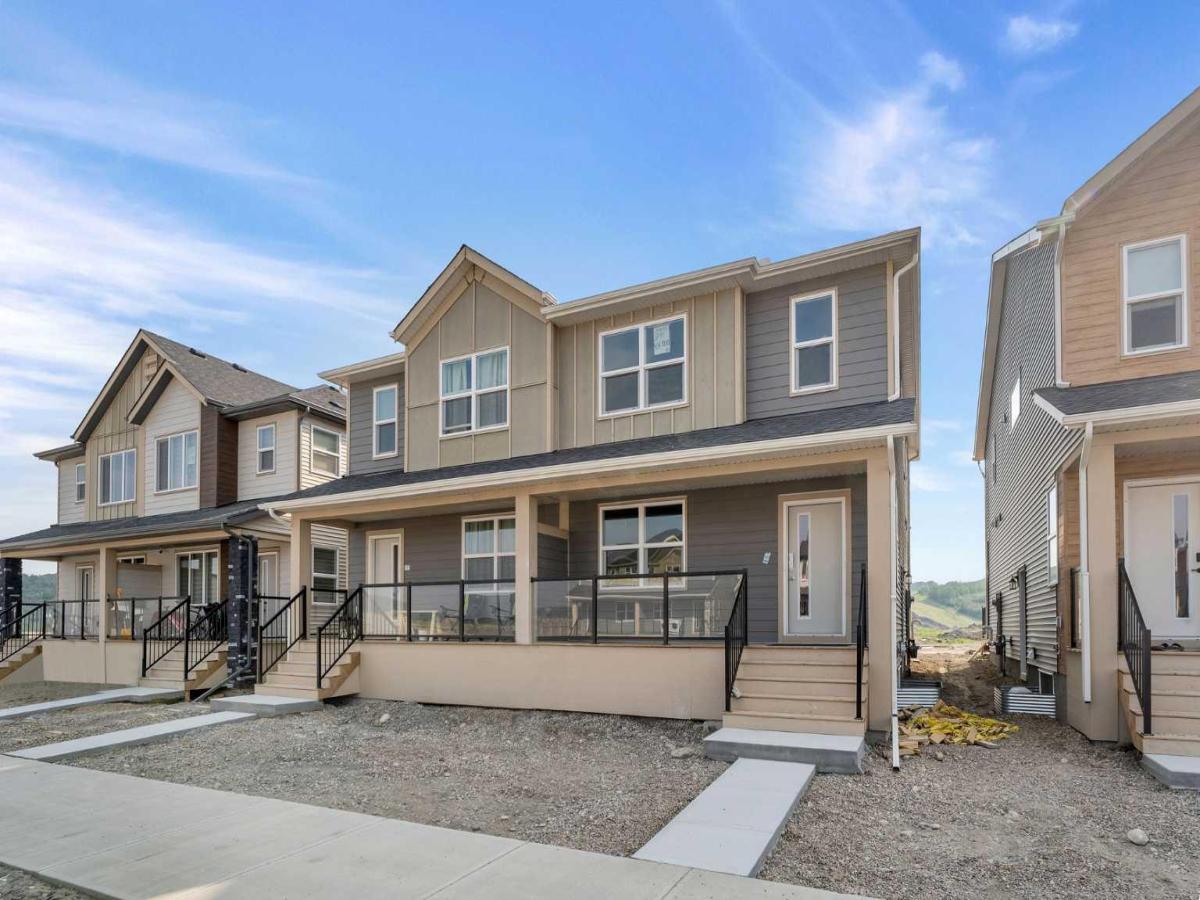Welcome Home to This Stunning 3-Bedroom corner Unit with Sunny South Exposure in Walden! This bright and beautifully updated 3-bedroom, 2.5-bath end unit townhome offers the perfect blend of style, function, and community living. Enjoy the sunny south-facing balcony and relax on the charming front patio—a great spot to catch up with neighbours and friends. Prefer private entry? Step inside through the attached garage, which includes a versatile flex room—perfect for a home office, gym, or potential fourth bedroom. Thoughtful upgrades throughout include: Newer carpet, Renovated main floor half-bath, Custom built-in desk/office nook, Designer wallpaper in all bedrooms, Quartz countertops, Stainless steel appliances, Engineered hardwood floors, 9 ft ceilings for an airy, spacious feel. The bright open-concept main floor features a cozy living room, a designated office/desk area, a stylish kitchen with plenty of cabinets, counter space, and two windows that flood the room with natural light. The spacious dining area flows seamlessly onto your sunny south-facing deck with a privacy screen and BBQ gas line, making outdoor entertaining a breeze.Upstairs, the generous primary bedroom offers multiple windows, elegant designer touches, a walk-in closet, and a private 3-piece ensuite. Two additional good-sized bedrooms, a full bathroom, and convenient upstairs laundry complete the upper level.The garage flex room can easily be removed to restore the original double tandem garage layout if desired.Located steps from a community green space and fire pit, this home offers a true sense of neighbourhood living. You’re also just minutes from parks, shopping, restaurants, Starbucks, Tim Hortons, and major routes like Macleod Trail, Stoney Trail, and Deerfoot Trail.Welcome home to Walden—where modern living meets everyday convenience!
Property Details
Price:
$479,900
MLS #:
A2211305
Status:
Active
Beds:
3
Baths:
3
Address:
960 Walden Drive SE
Type:
Single Family
Subtype:
Row/Townhouse
Subdivision:
Walden
City:
Calgary
Listed Date:
Apr 12, 2025
Province:
AB
Finished Sq Ft:
1,588
Postal Code:
244
Lot Size:
1,959 sqft / 0.04 acres (approx)
Year Built:
2015
See this Listing
Mortgage Calculator
Schools
Interior
Appliances
Dishwasher, Dryer, Electric Stove, Garage Control(s), Microwave Hood Fan, Refrigerator, Washer, Window Coverings
Basement
None
Bathrooms Full
2
Bathrooms Half
1
Laundry Features
In Unit
Pets Allowed
Restrictions, Yes
Exterior
Exterior Features
Balcony
Lot Features
Corner Lot
Parking Features
Double Garage Attached, Tandem
Parking Total
2
Patio And Porch Features
Balcony(s)
Roof
Asphalt Shingle
Financial
Map
Community
- Address960 Walden Drive SE Calgary AB
- SubdivisionWalden
- CityCalgary
- CountyCalgary
- Zip CodeT2X 4C4
Similar Listings Nearby
- 15 New Brighton Common SE
Calgary, AB$619,900
4.90 miles away
- 831 Wolf Willow Boulevard SE
Calgary, AB$619,900
1.28 miles away
- 149 Belmont Way SW
Calgary, AB$619,900
1.82 miles away
- 376 Bridlewood Avenue SW
Calgary, AB$619,900
4.21 miles away
- 304 Eversyde Circle SW
Calgary, AB$619,900
4.57 miles away
- 143 Creekstone Way SW
Calgary, AB$619,900
1.20 miles away
- 180 Mt Allan Circle SE
Calgary, AB$619,900
4.35 miles away
- 123 Legacy Glen Parade SE
Calgary, AB$619,900
1.55 miles away
- 206 Bridlewood Court SW
Calgary, AB$619,900
3.76 miles away
- 25 Walcrest Lane SE
Calgary, AB$619,000
0.84 miles away
960 Walden Drive SE
Calgary, AB
LIGHTBOX-IMAGES












