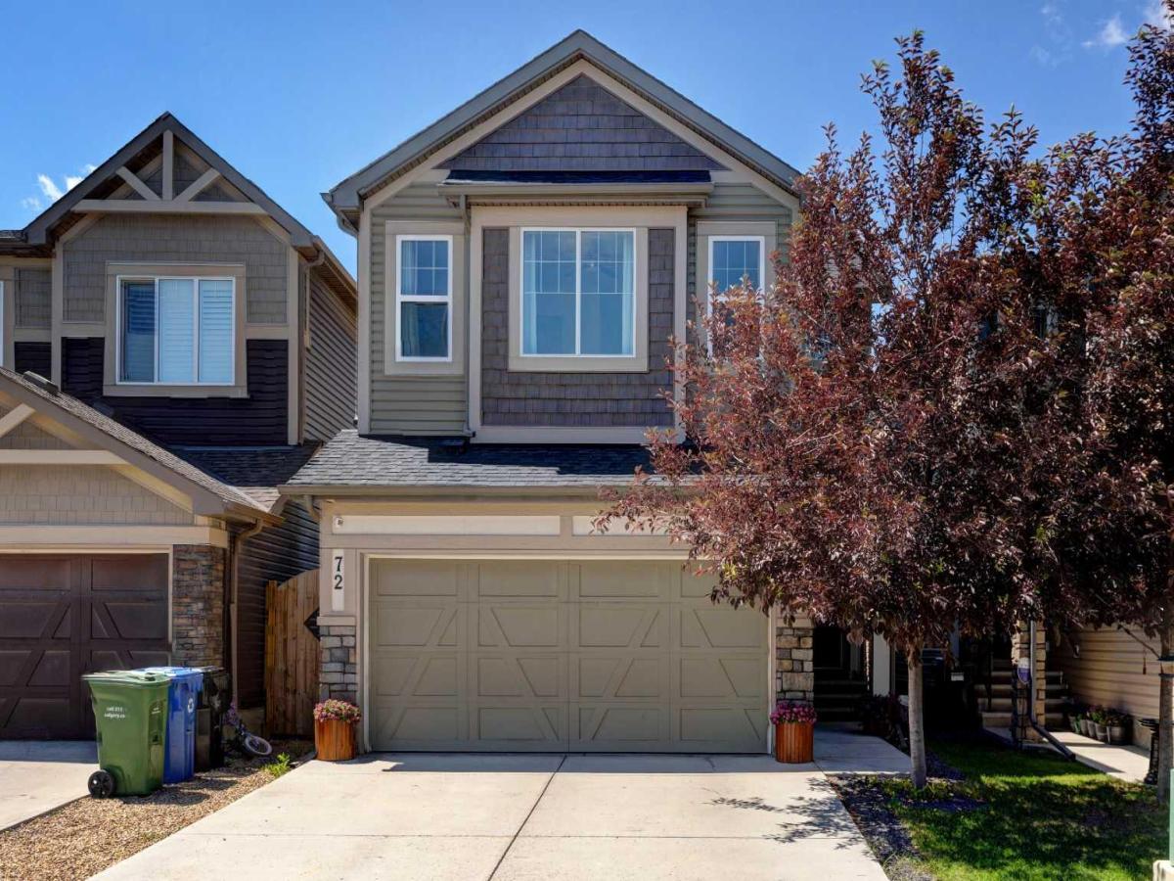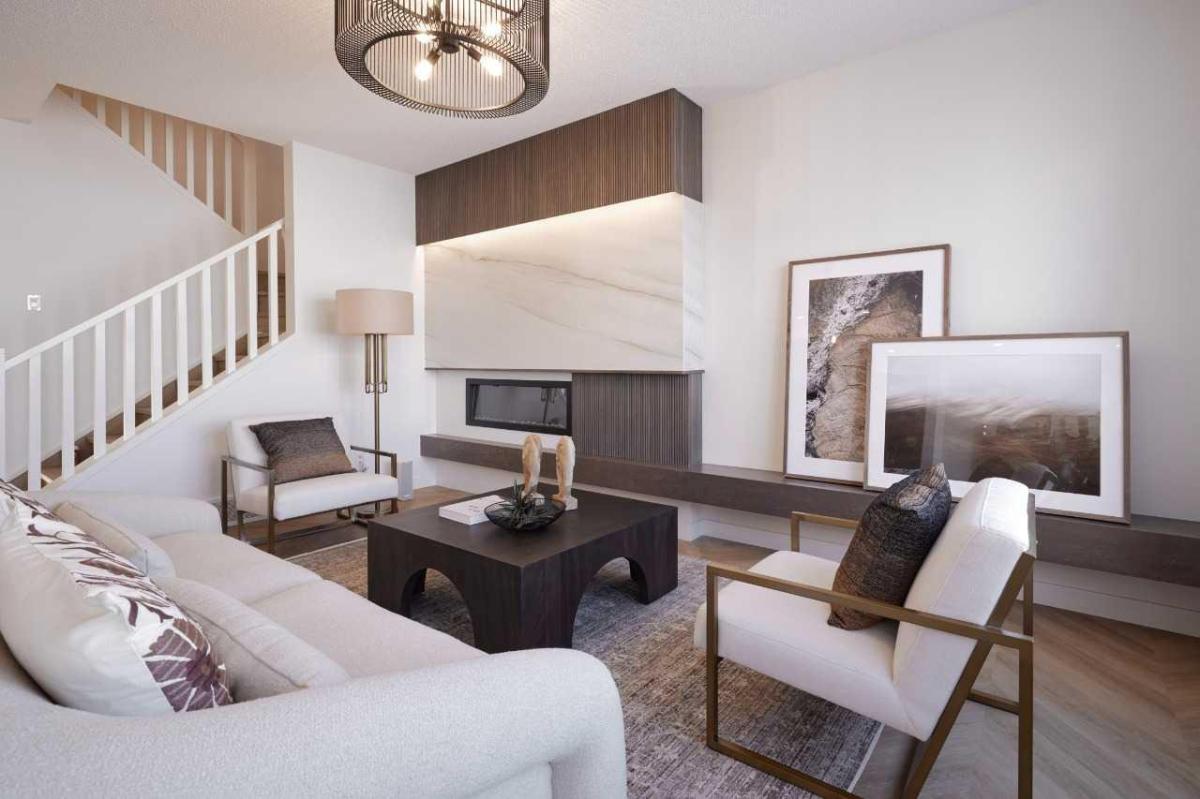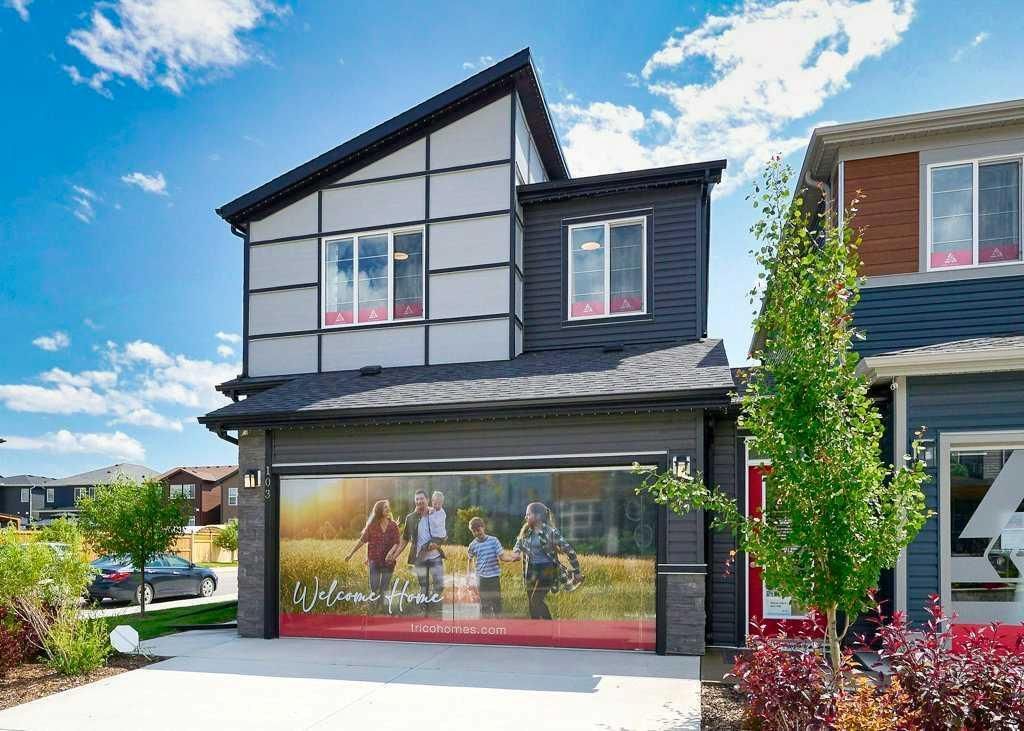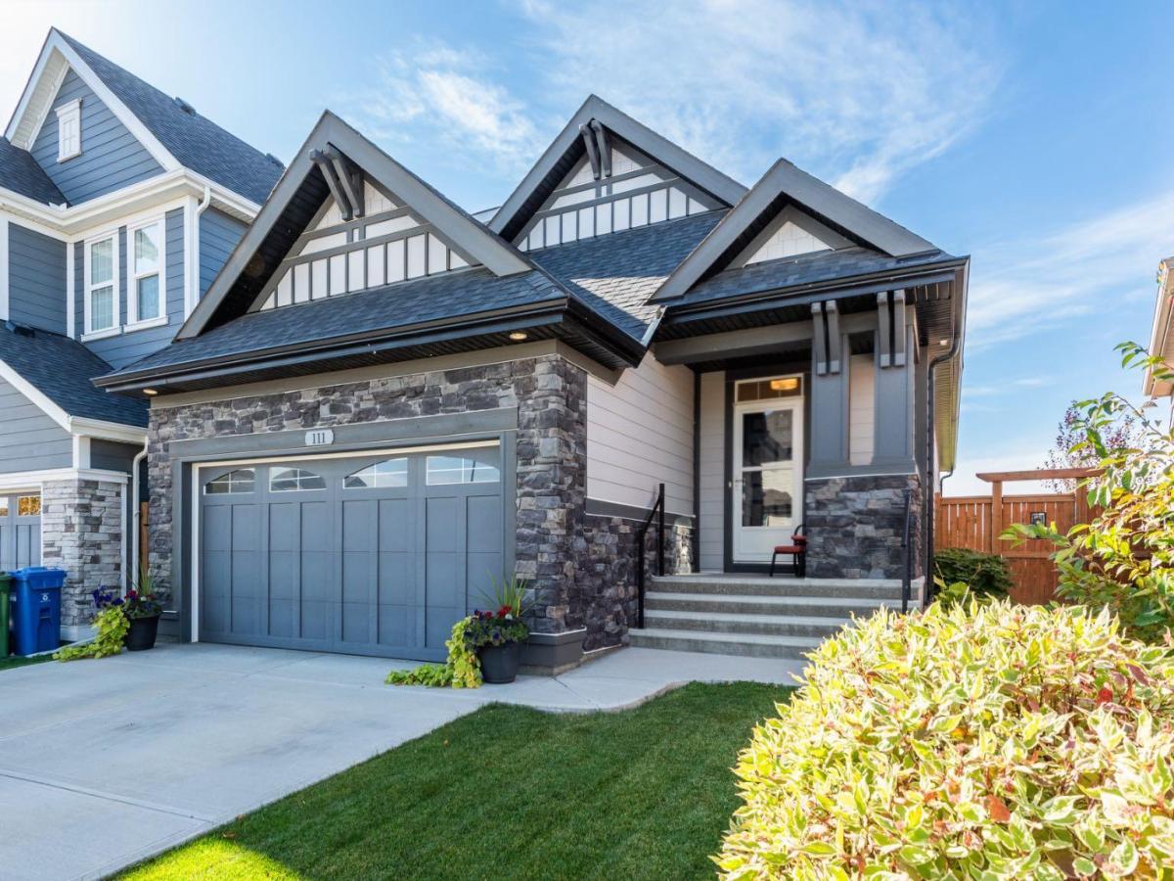Welcome to this beautifully maintained 2-storey home located in the thriving, family-friendly community of Walden. Offering over 1,900 sq. ft. of thoughtfully designed living space, this home features a sunny southwest-facing backyard with no rear neighbors—providing both privacy and open views. Step inside to a warm and inviting main floor, complete with 9-ft ceilings, rich hardwood flooring, and large windows that flood the space with natural light. The open-concept layout is perfect for modern living, with a spacious living room that flows effortlessly into the updated kitchen—featuring granite countertops, stainless steel appliances, a walk-in pantry, and a central island ideal for meal prep or casual dining. The adjacent dining area opens onto a sun-drenched deck and private backyard, perfect for relaxing or entertaining outdoors. A convenient office nook, 2-piece powder room, and mudroom with direct access to the double attached garage round out the main floor. Upstairs, a generous bonus room offers flexible space for movie nights, family activities, or hosting guests. The serene primary suite includes a walk-in closet and a luxurious 5-piece ensuite with dual vanities, a soaker tub, and a separate shower. Two additional bedrooms, a full 4-piece bathroom, and an upper-level laundry room provide everything you need for functional and comfortable family living. The home also includes central air conditioning for year-round comfort. The unfinished basement presents endless possibilities for future development—whether as extra living space, a home gym, or playroom. Ideally situated just steps from parks and playgrounds, and minutes from Fish Creek Park, Blue Devil Golf Course, schools, shopping, and major commuter routes including Macleod Trail and Stoney Trail. This is a fantastic opportunity to own a move-in-ready home in one of Calgary’s most desirable south communities—don’t miss your chance to make it yours!
Property Details
Price:
$689,900
MLS #:
A2237042
Status:
Active
Beds:
3
Baths:
3
Address:
72 Walden Parade SE
Type:
Single Family
Subtype:
Detached
Subdivision:
Walden
City:
Calgary
Listed Date:
Jul 10, 2025
Province:
AB
Finished Sq Ft:
1,924
Postal Code:
206
Lot Size:
3,143 sqft / 0.07 acres (approx)
Year Built:
2014
See this Listing
Rob Johnstone is a trusted Calgary Realtor with over 30 years of real estate experience. He has evaluated thousands of properties and is a recognized expert in Calgary home and condo sales. Rob offers accurate home evaluations either by email or through in-person appointments. Both options are free and come with no obligation. His focus is to provide honest advice and professional insight, helping Calgary homeowners make confident decisions when it’s time to sell their property.
More About RobMortgage Calculator
Schools
Interior
Appliances
Central Air Conditioner, Dishwasher, Dryer, Electric Stove, Microwave Hood Fan, Refrigerator, Washer, Window Coverings
Basement
Full, Unfinished
Bathrooms Full
2
Bathrooms Half
1
Laundry Features
Upper Level
Exterior
Exterior Features
Lighting, Private Yard
Lot Features
Gazebo, Lawn, No Neighbours Behind, Rectangular Lot
Parking Features
Double Garage Attached
Parking Total
4
Patio And Porch Features
Deck
Roof
Asphalt Shingle
Financial
Map
Community
- Address72 Walden Parade SE Calgary AB
- SubdivisionWalden
- CityCalgary
- CountyCalgary
- Zip CodeT2X 0Z6
Similar Listings Nearby
- 116 Mallard Grove SE
Calgary, AB$889,900
4.89 miles away
- 20 Mahogany Heath SE
Calgary, AB$889,900
4.85 miles away
- 178 Creekside Way SW
Calgary, AB$888,000
1.60 miles away
- 103 Wolf Creek Rise SE
Calgary, AB$879,900
1.31 miles away
- 131 Deer Park Place SE
Calgary, AB$879,000
3.77 miles away
- 14 Legacy Reach Bay SE
Calgary, AB$875,000
1.50 miles away
- 111 Legacy Glen Park SE
Calgary, AB$875,000
1.55 miles away
- 14 Cranleigh Manor SE
Calgary, AB$875,000
2.44 miles away
- 34 Evergreen Terrace SW
Calgary, AB$875,000
4.90 miles away
- 109 Mallard Grove SE
Calgary, AB$875,000
4.90 miles away
72 Walden Parade SE
Calgary, AB
LIGHTBOX-IMAGES










