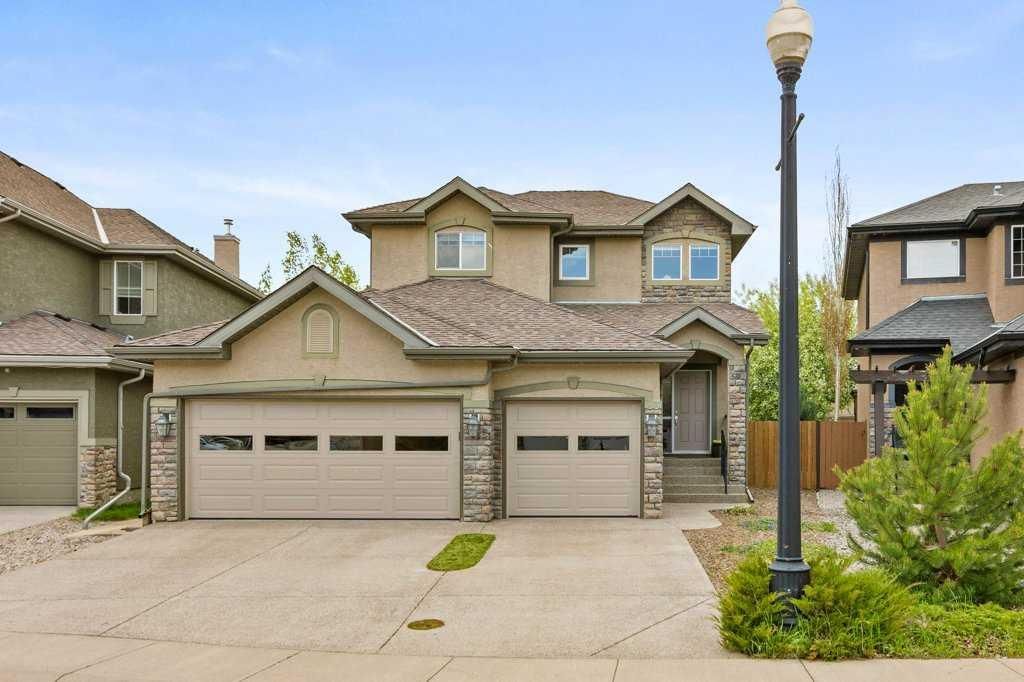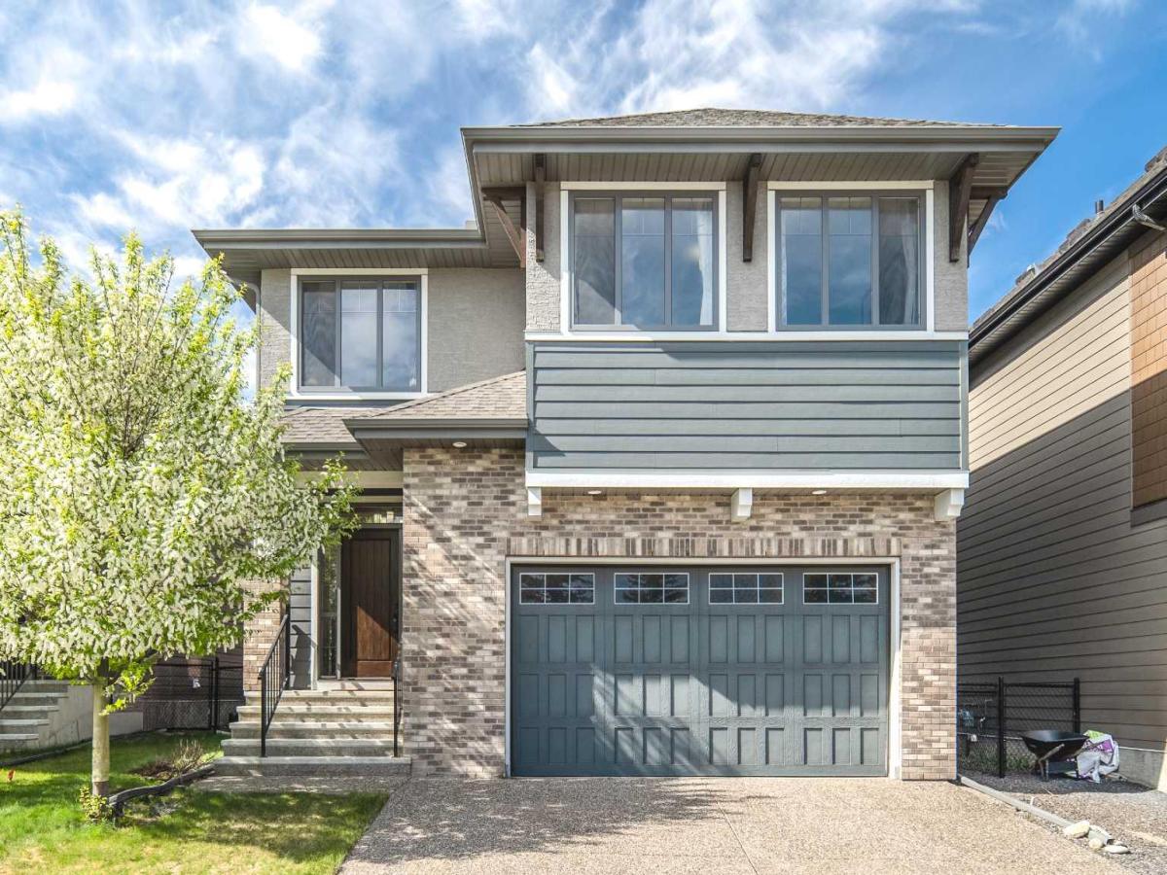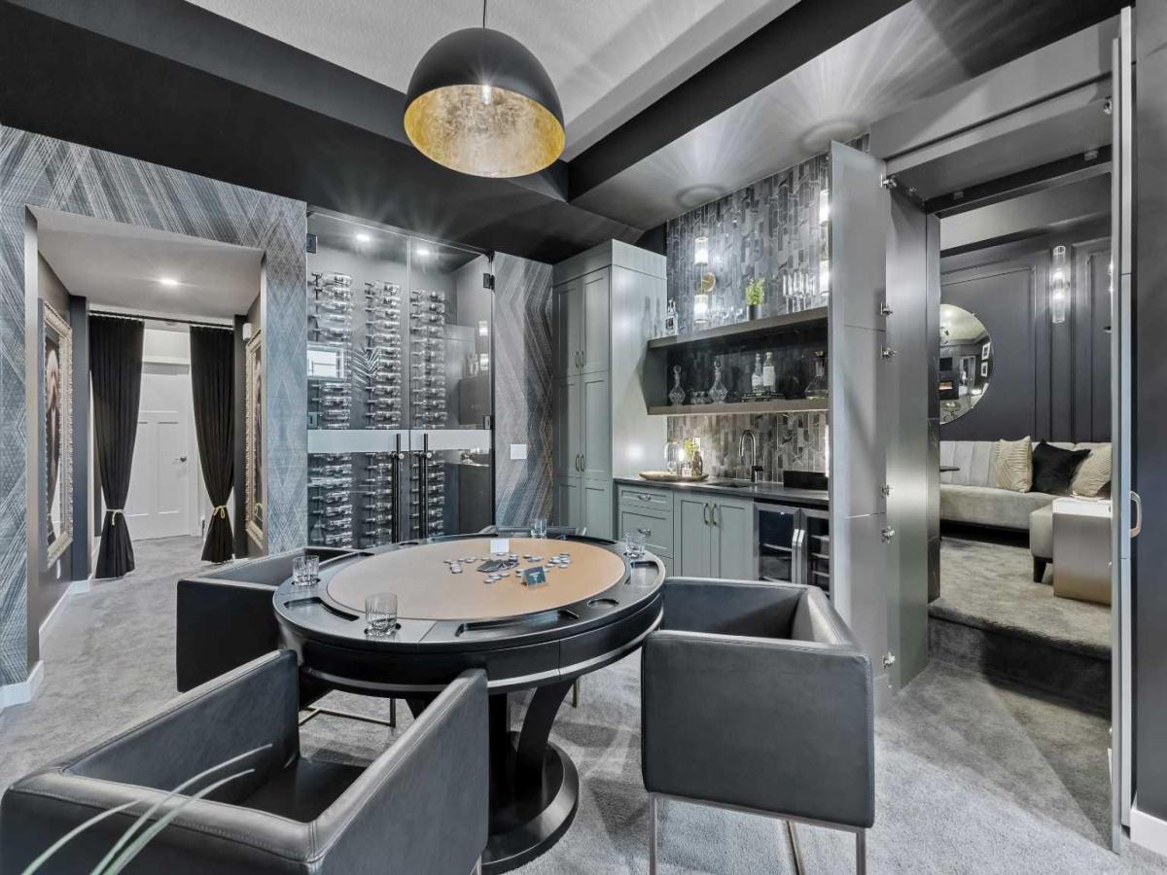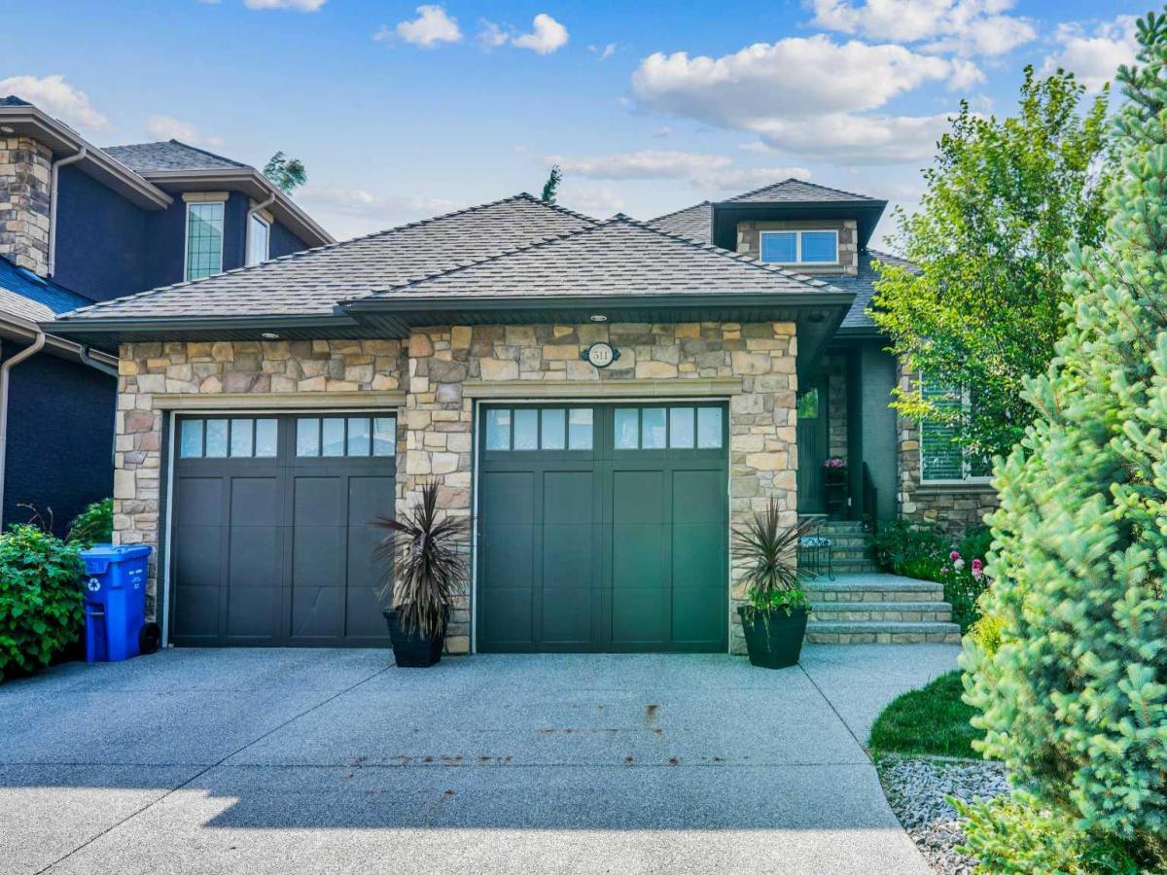Welcome to this exceptional home (3350 sf of developed living space including fully-finished lower level) located on a large cul de sac in the highly sought after and kid-friendly community of Walden. With 4 bedrooms, 4 bathrooms and a multitude of upgrades you will fall in love with its modern urban charm. The main floor focal point is an exquisite custom fireplace with a contemporary chunky mantle and hearth with tile front. Notice two over-sized sliding glass doors. One functions as a window at the moment, but was added to accomodate potential future deck expansion. The gourmet kitchen features white quartz countertops, custom cabinetry, new stainless steel appliances, gas stove and walk-in pantry. Mudroom with 4 lockers and plenty of storage, plus a large office. The upper floor includes a large primary bedroom with a 5-piece spa like ensuite with soaker tub, stand alone shower, makeup table, brand new countertops, his and her sinks and his and her walk-in closets. The upstairs also consists of 2 additional bedrooms – one of them includes its own walk in closet and vaulted ceiling – a spacious laundry room, bathroom, and bonus room complete the upper floor. The basement is fully developed and includes a rec room/home gym with custom gym flooring, full bathroom, ample storage and the 4th bedroom with a deep set closet. Recent upgrades and additions include a new roof in 2021, new front loading washer & dryer, dishwasher, and fridge and new luxury plank flooring. Soak up the sunshine in the professionally landscaped, low maintenance and fully fenced yard. Enjoy central air conditioning and a double garage with an epoxy poured floor and steel shelving installed. A stunning Homes By Avi design. Schedule your private showing today – we can’t wait to show you around!
Property Details
Price:
$849,800
MLS #:
A2229531
Status:
Active
Beds:
4
Baths:
4
Address:
43 Walden Court SE
Type:
Single Family
Subtype:
Detached
Subdivision:
Walden
City:
Calgary
Listed Date:
Jun 12, 2025
Province:
AB
Finished Sq Ft:
2,422
Postal Code:
208
Lot Size:
3,831 sqft / 0.09 acres (approx)
Year Built:
2012
See this Listing
Rob Johnstone is a trusted Calgary Realtor with over 30 years of real estate experience. He has evaluated thousands of properties and is a recognized expert in Calgary home and condo sales. Rob offers accurate home evaluations either by email or through in-person appointments. Both options are free and come with no obligation. His focus is to provide honest advice and professional insight, helping Calgary homeowners make confident decisions when it’s time to sell their property.
More About RobMortgage Calculator
Schools
Interior
Appliances
Central Air Conditioner, Dishwasher, Gas Range, Humidifier, Microwave, Range Hood, Refrigerator, Washer/ Dryer, Window Coverings
Basement
Finished, Full
Bathrooms Full
3
Bathrooms Half
1
Laundry Features
Laundry Room, Sink, Upper Level
Exterior
Exterior Features
Private Yard
Lot Features
Back Yard, Cul- De- Sac, Front Yard, Low Maintenance Landscape, Rectangular Lot
Parking Features
Concrete Driveway, Double Garage Attached, Insulated, See Remarks
Parking Total
4
Patio And Porch Features
Deck, Patio
Roof
Asphalt Shingle
Financial
Map
Community
- Address43 Walden Court SE Calgary AB
- SubdivisionWalden
- CityCalgary
- CountyCalgary
- Zip CodeT2X 0N8
Similar Listings Nearby
- 23 Cranleigh Close SE
Calgary, AB$1,100,000
2.28 miles away
- 767 Shawnee Drive SW
Calgary, AB$1,099,900
4.15 miles away
- 48 Legacy Forest Landing SE
Calgary, AB$1,089,000
1.93 miles away
- 166 Setonstone Green SE
Calgary, AB$1,085,900
3.79 miles away
- 67 Auburn Sound Manor SE
Calgary, AB$1,075,000
3.18 miles away
- 623 Lake Simcoe Close SE
Calgary, AB$1,075,000
4.16 miles away
- 81 Elgin Estates View SE
Calgary, AB$1,075,000
4.01 miles away
- 511 Evergreen Circle SW
Calgary, AB$1,068,800
4.68 miles away
- 1360 Shawnee Road SW
Calgary, AB$1,059,000
4.25 miles away
- 1039 Lake Bonavista Drive SE
Calgary, AB$1,049,000
4.63 miles away
43 Walden Court SE
Calgary, AB
LIGHTBOX-IMAGES









