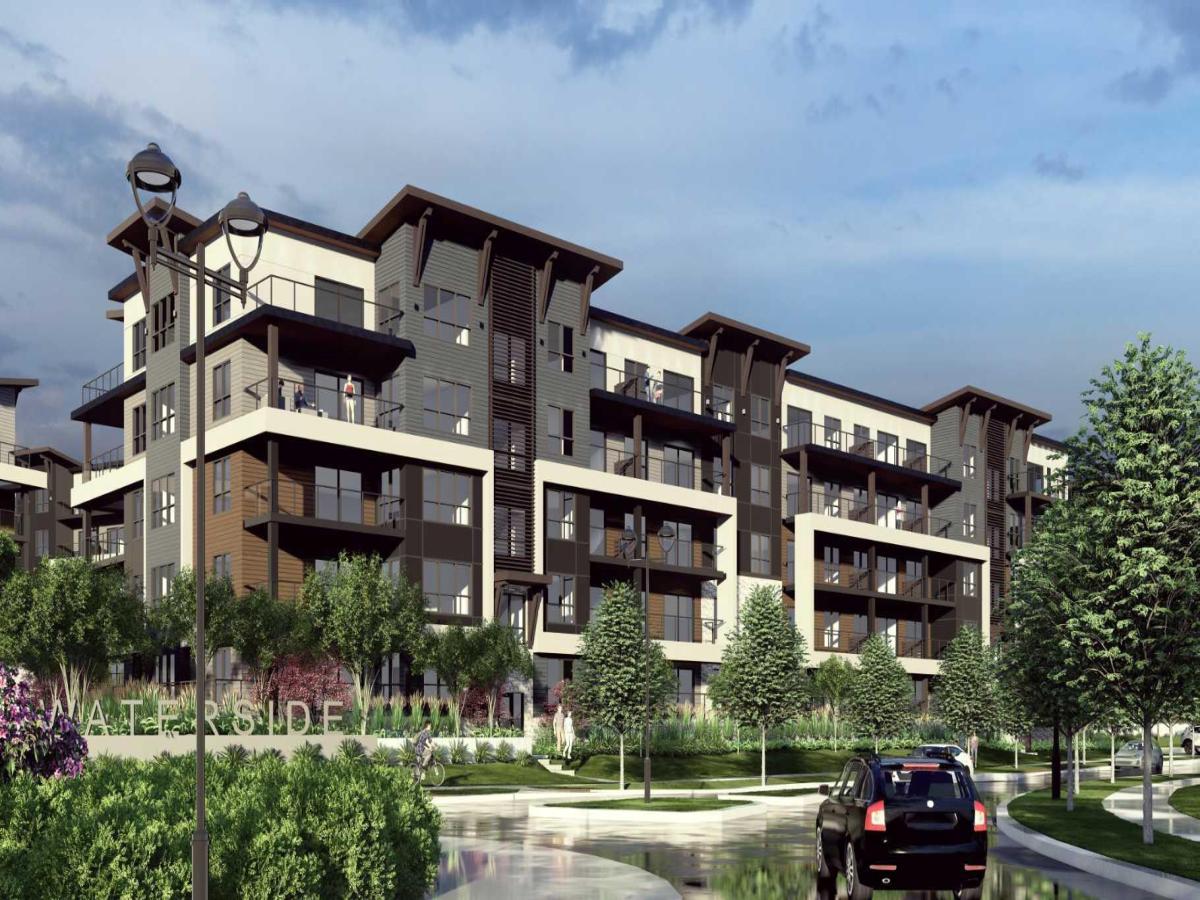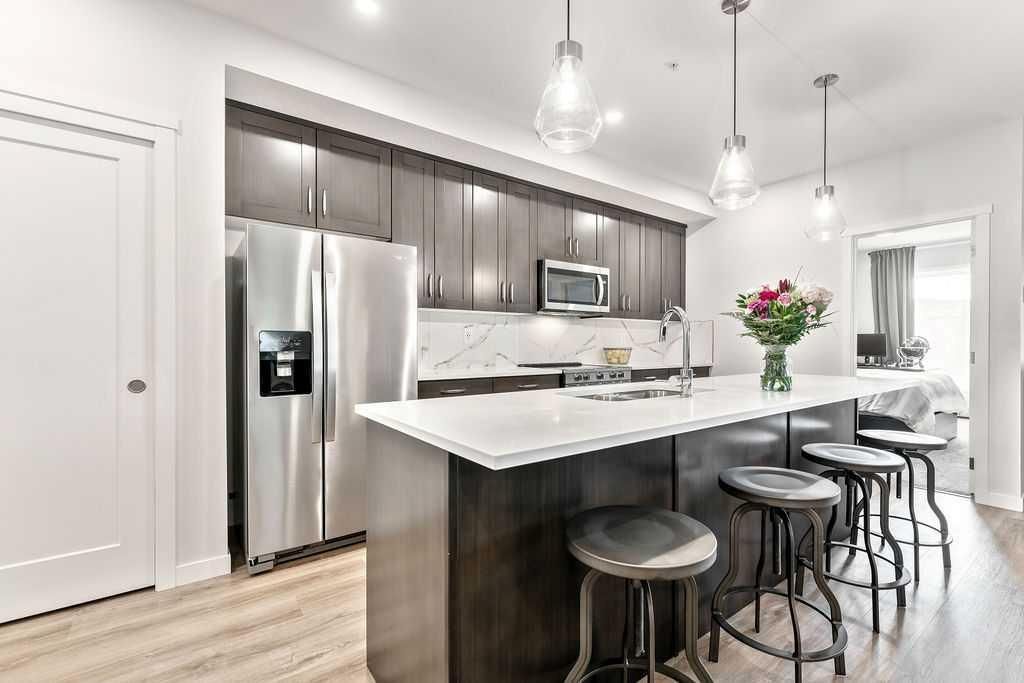Fantastic Townhouse offered at a Fantastic Price! Bright, cozy, open concept plan with neutral colors through-out. On the main floor, you’ll find the beautiful kitchen with stylish cabinets, sleek black appliances, dazzling backsplash, a pantry, and lots of counter space with a large breakfast bar. This floor also has 9 foot ceilings and includes the dining room, living room, 2 piece guest bathroom, & a large deck. Upstairs, you’ll find 2 good sized primary bedrooms both with their own ensuite bathrooms and huge closets. The laundry is also located on this floor for your convenience (washer & dryer included). An additional luxury is the large attached double garage (tandem) + 1 extra space outside for parking. Move in ready with the Carpet professionally shampooed and Furnace professionally cleaned. Close to all sorts of amenities such as schools, playgrounds, shopping, restaurants, grocery stores, transportation, Stoney Trail, Macleod Trail, and much more. Great opportunity for first time buyers, those looking to upgrade, or investors. Be sure to click on the 3D Icon to do a virtual walk-through and view the floor plans of this gorgeous Townhouse!
Property Details
Price:
$389,900
MLS #:
A2239099
Status:
Active
Beds:
2
Baths:
3
Address:
369 Walden Drive SE
Type:
Condo
Subtype:
Row/Townhouse
Subdivision:
Walden
City:
Calgary
Listed Date:
Jul 12, 2025
Province:
AB
Finished Sq Ft:
1,299
Postal Code:
204
Year Built:
2013
See this Listing
Rob Johnstone is a trusted Calgary Realtor with over 30 years of real estate experience. He has evaluated thousands of properties and is a recognized expert in Calgary home and condo sales. Rob offers accurate home evaluations either by email or through in-person appointments. Both options are free and come with no obligation. His focus is to provide honest advice and professional insight, helping Calgary homeowners make confident decisions when it’s time to sell their property.
More About RobMortgage Calculator
Schools
Interior
Appliances
Dishwasher, Dryer, Electric Stove, Microwave Hood Fan, Refrigerator, Washer
Basement
None
Bathrooms Full
2
Bathrooms Half
1
Laundry Features
Upper Level
Pets Allowed
Call
Exterior
Exterior Features
Other
Lot Features
Back Lane, Landscaped, Paved
Parking Features
Double Garage Attached, Tandem
Parking Total
3
Patio And Porch Features
Balcony(s), Front Porch
Roof
Asphalt Shingle
Financial
Map
Community
- Address369 Walden Drive SE Calgary AB
- SubdivisionWalden
- CityCalgary
- CountyCalgary
- Zip CodeT2X 0Y4
Similar Listings Nearby
- 603, 135 Belmont Passage SW
Calgary, AB$504,900
1.42 miles away
- 118 Silverado Plains Park SW
Calgary, AB$500,000
2.03 miles away
- 1243, 2330 Fish Creek Boulevard SW
Calgary, AB$500,000
4.81 miles away
- 7206, 1802 Mahogany Boulevard SE
Calgary, AB$499,900
4.61 miles away
- 702, 400 Belmont Street SW
Calgary, AB$499,900
0.95 miles away
- 410 Cranbrook Walk SE
Calgary, AB$499,900
2.75 miles away
- 212 Shawnee Square SW
Calgary, AB$498,900
3.96 miles away
- 233 Auburn Meadows Drive SE
Calgary, AB$494,900
4.28 miles away
- 186 Creekstone Drive SW
Calgary, AB$489,000
1.44 miles away
- 506, 71 Shawnee Common SW
Calgary, AB$485,000
3.95 miles away
369 Walden Drive SE
Calgary, AB
LIGHTBOX-IMAGES











