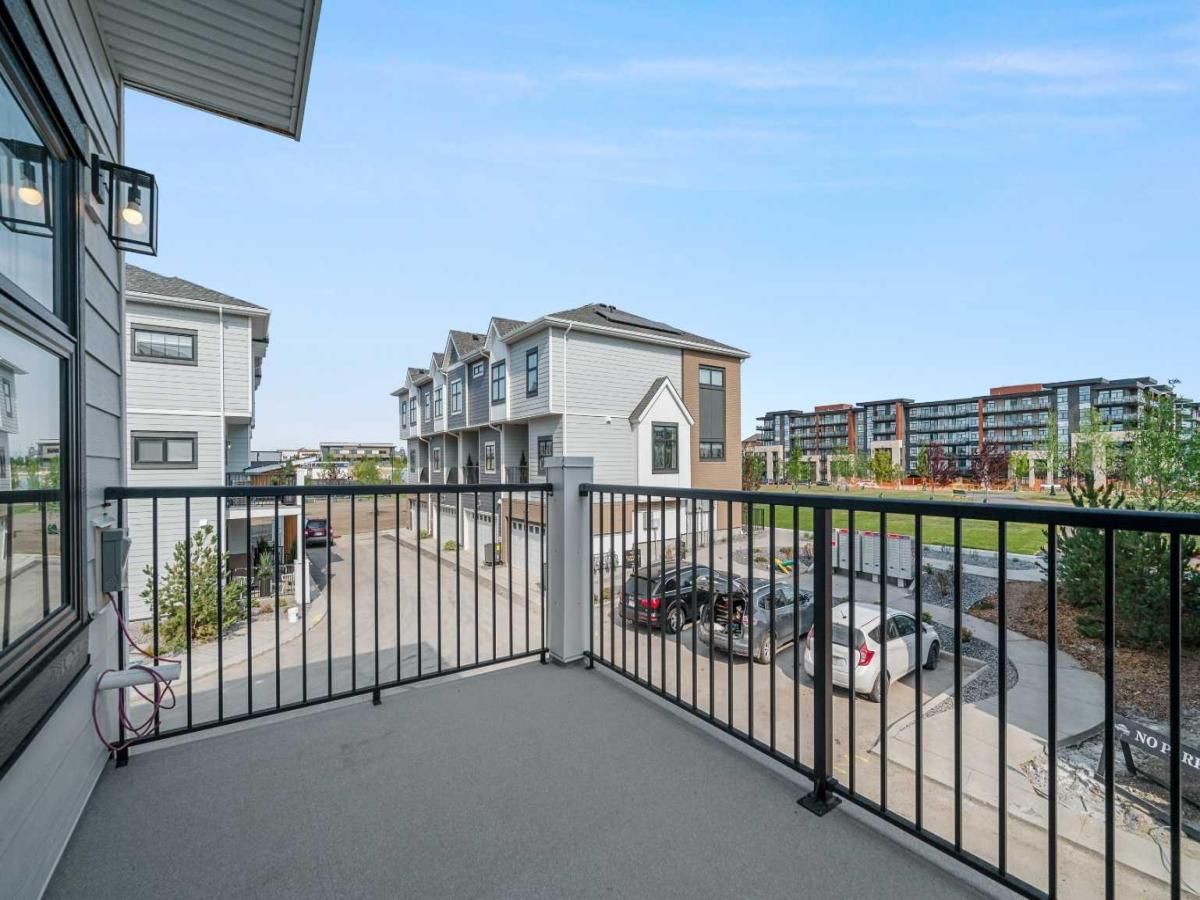Modern Living in the Heart of Walden! This stylish Avi-built, 3-bedroom, 2-bath townhome offers over 1,176 sq ft of thoughtfully designed space—all on one level, a unique feature that highlights the smart and efficient layout—and more than $34,000 in upgrades. Newly built in 2020, you’ll enjoy contemporary finishes throughout, including vaulted ceilings, vinyl plank flooring, stainless steel appliances, and a gas stove in the sleek, open-concept kitchen. The bright and functional layout is perfect for both relaxing and entertaining. The primary suite is a true retreat, featuring a luxurious ensuite with dual sinks, sleek matte black hardware, and a custom walk-in closet complete with high-end organizers—designed for both comfort and style. Soak up the sunshine on the expansive 170 sq ft deck, complete with low-maintenance Duradek finishing and a built-in gas line ready for your favorite BBQ. Set in a friendly, multi-generational community, this home is just steps from parks, scenic pathways, schools, and local shopping—and just a short walk to the ridge. With quick access to Stoney Trail, you can be out of the city and on your way in minutes. The huge attached 22.5’ x 20’ heated garage with epoxy flooring, finished ceiling, and painted walls, adds a polished touch to this already impressive home in one of Calgary’s most walkable and well-connected communities. Contact your favorite realtor today to schedule your viewing!
Property Details
Price:
$509,900
MLS #:
A2245474
Status:
Active
Beds:
3
Baths:
2
Address:
3110, 100 Walgrove Court SE
Type:
Condo
Subtype:
Row/Townhouse
Subdivision:
Walden
City:
Calgary
Listed Date:
Aug 15, 2025
Province:
AB
Finished Sq Ft:
1,176
Postal Code:
241
Lot Size:
9,698 sqft / 0.22 acres (approx)
Year Built:
2020
See this Listing
Rob Johnstone is a trusted Calgary Realtor with over 30 years of real estate experience. He has evaluated thousands of properties and is a recognized expert in Calgary home and condo sales. Rob offers accurate home evaluations either by email or through in-person appointments. Both options are free and come with no obligation. His focus is to provide honest advice and professional insight, helping Calgary homeowners make confident decisions when it’s time to sell their property.
More About RobMortgage Calculator
Schools
Interior
Appliances
Central Air Conditioner, Dishwasher, Garage Control(s), Gas Stove, Microwave, Range Hood, Refrigerator, Washer/ Dryer Stacked, Window Coverings
Basement
None
Bathrooms Full
2
Laundry Features
In Unit, Main Level
Pets Allowed
Restrictions, Yes
Exterior
Exterior Features
Balcony, B B Q gas line
Lot Features
Landscaped, Treed
Parking Features
Double Garage Attached, Garage Faces Front, Heated Garage, Insulated, Owned
Parking Total
2
Patio And Porch Features
Deck
Roof
Asphalt Shingle
Sewer
Public Sewer
Stories Total
2
Utilities
Natural Gas Connected, Water Connected
Financial
Map
Community
- Address3110, 100 Walgrove Court SE Calgary AB
- SubdivisionWalden
- CityCalgary
- CountyCalgary
- Zip CodeT2X4N1
Similar Listings Nearby
- 8306, 1802 Mahogany Boulevard SE
Calgary, AB$659,900
4.17 miles away
- 307, 24 Mahogany Path SE
Calgary, AB$650,000
4.51 miles away
- 511, 595 Mahogany Road SE
Calgary, AB$649,900
4.37 miles away
- 412, 595 Mahogany Road SE
Calgary, AB$649,900
4.37 miles away
- 111, 595 Mahogany Road SE
Calgary, AB$639,900
4.37 miles away
- 313, 595 Mahogany Road SE
Calgary, AB$639,900
4.37 miles away
- 211, 595 Mahogany Road SE
Calgary, AB$639,900
4.37 miles away
- 30 Cranbrook Villas SE
Calgary, AB$625,000
1.84 miles away
- 599 Mahogany Road SE
Calgary, AB$614,900
4.41 miles away
- 312, 55 Wolf Hollow Crescent SE
Calgary, AB$599,900
1.13 miles away
3110, 100 Walgrove Court SE
Calgary, AB
LIGHTBOX-IMAGES










