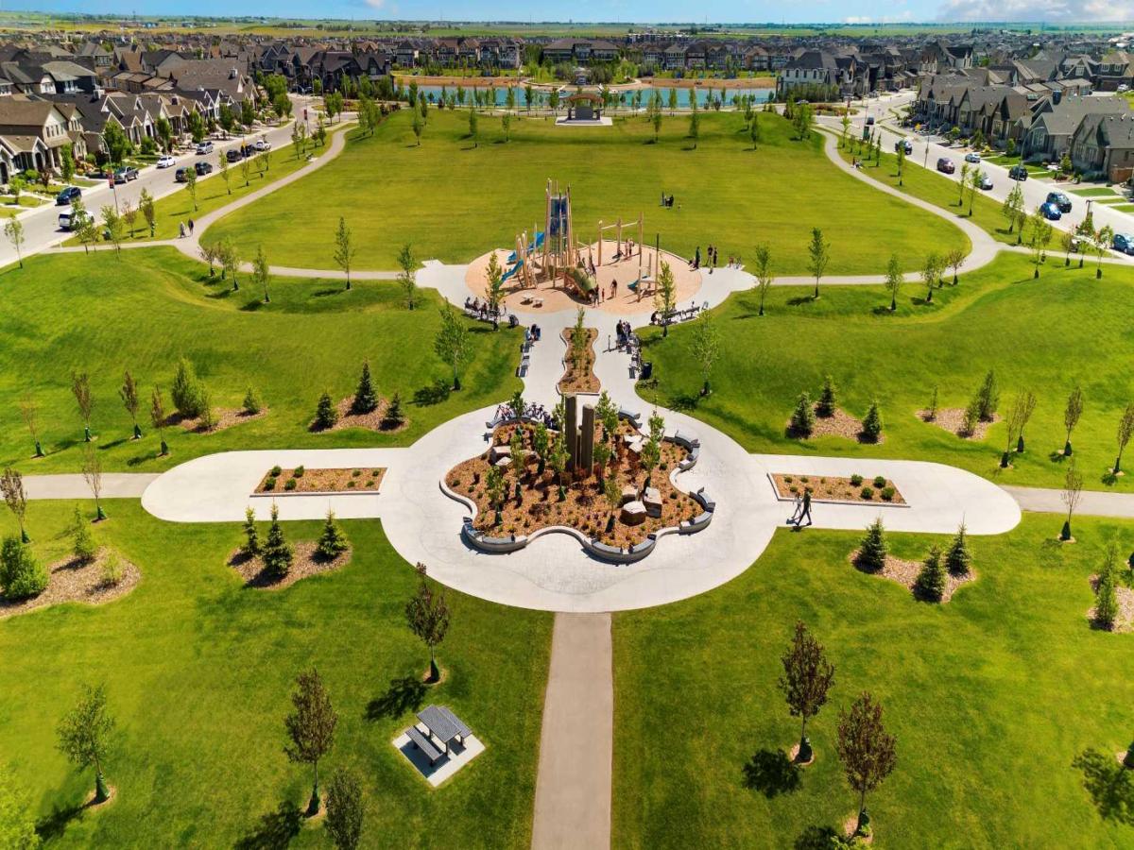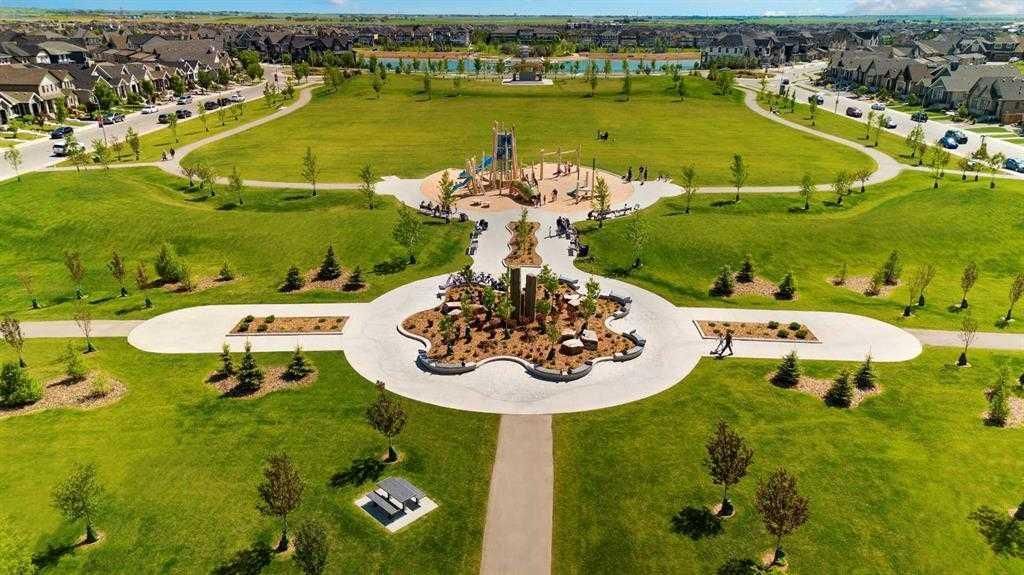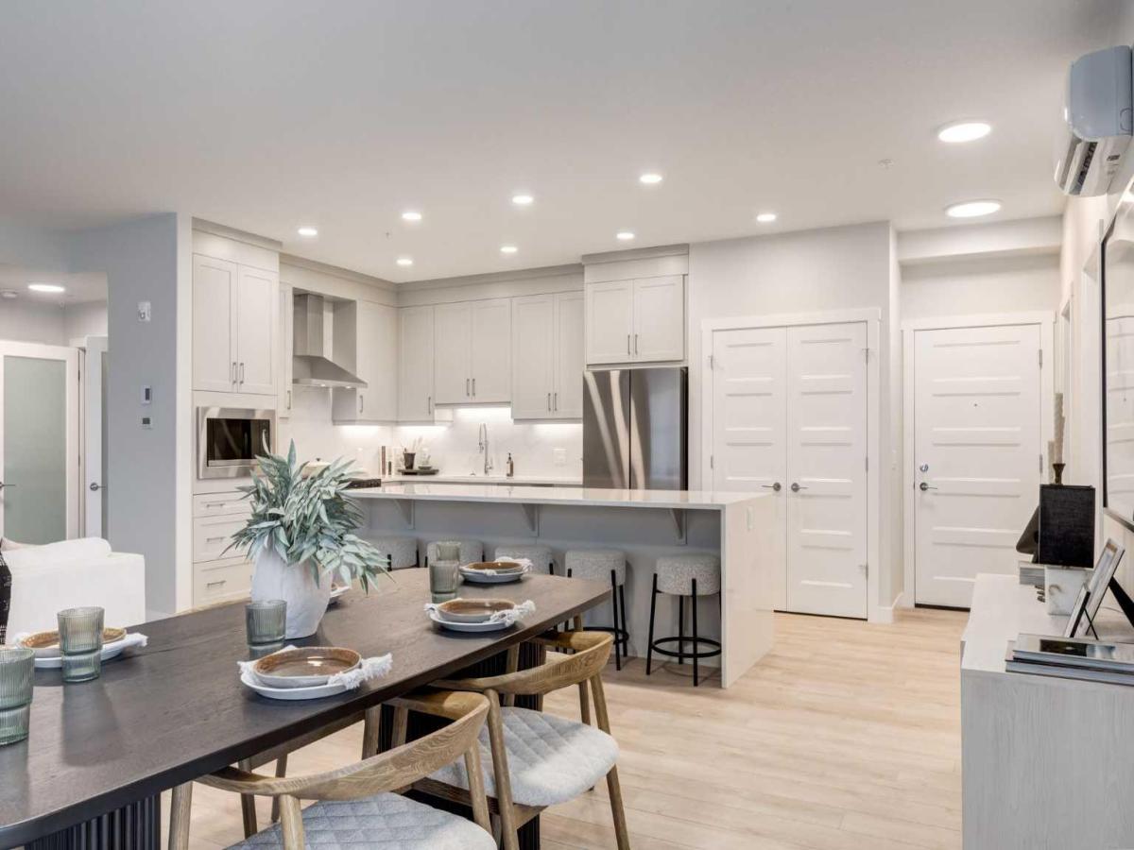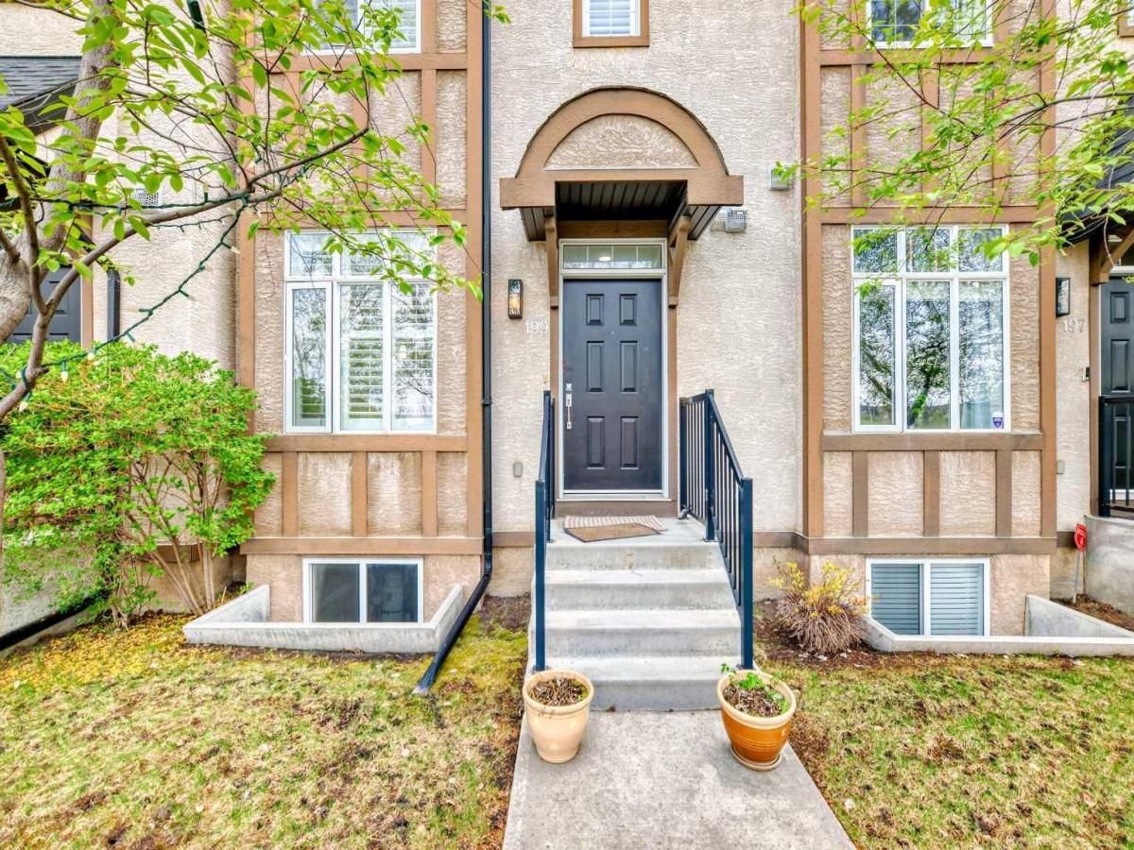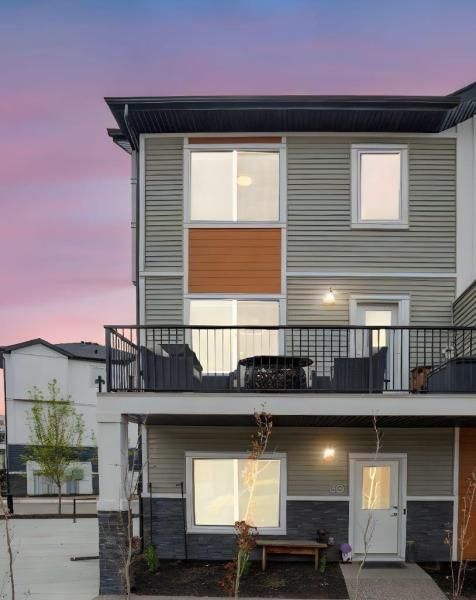This beautiful townhome in Walden has been incredibly well-maintained and offers something special – a peaceful courtyard setting with surprisingly low condo fees. What I love about this home is how bright and welcoming it feels the moment you walk in, with natural light flowing throughout the open main level. The kitchen is truly the heart of the home, featuring gorgeous quartz countertops and a gas stove that’s perfect for those who love to cook, plus you’ll have plenty of space to entertain on the large west-facing balcony with its own gas hookup. Upstairs, you’ll find two spacious primary bedrooms, each with their own full ensuite and walk-in closet – a setup that works beautifully for families or those who want a home office. Recent updates include fresh carpeting and a new AC system that’ll keep you comfortable during our hot Calgary summers. Parking is a breeze, enjoy a comfortable double heated garage. The private courtyard and shared gazebo area with fire pit create a wonderful community feel while still giving you your own space. . The location is fantastic – you can easily walk to shopping, schools, and parks, and you’re well-connected to major routes for commuting. This is truly a move-in ready home where you can just settle in and start enjoying life. Book your viewing today!
Property Details
Price:
$449,900
MLS #:
A2243541
Status:
Active
Beds:
2
Baths:
3
Address:
256 Walden Path SE
Type:
Condo
Subtype:
Row/Townhouse
Subdivision:
Walden
City:
Calgary
Listed Date:
Jul 26, 2025
Province:
AB
Finished Sq Ft:
1,416
Postal Code:
244
Year Built:
2015
See this Listing
Rob Johnstone is a trusted Calgary Realtor with over 30 years of real estate experience. He has evaluated thousands of properties and is a recognized expert in Calgary home and condo sales. Rob offers accurate home evaluations either by email or through in-person appointments. Both options are free and come with no obligation. His focus is to provide honest advice and professional insight, helping Calgary homeowners make confident decisions when it’s time to sell their property.
More About RobMortgage Calculator
Schools
Interior
Appliances
Dishwasher, Dryer, Garage Control(s), Gas Stove, Microwave Hood Fan, Refrigerator, Washer, Window Coverings
Basement
None
Bathrooms Full
2
Bathrooms Half
1
Laundry Features
In Unit
Pets Allowed
Cats O K, Dogs O K, Yes
Exterior
Exterior Features
Balcony, B B Q gas line, Courtyard, Fire Pit
Lot Features
Backs on to Park/ Green Space, Low Maintenance Landscape, No Neighbours Behind
Parking Features
Additional Parking, Concrete Driveway, Double Garage Attached, Garage Door Opener, Heated Garage, Tandem
Parking Total
3
Patio And Porch Features
Balcony(s)
Roof
Asphalt Shingle
Financial
Map
Community
- Address256 Walden Path SE Calgary AB
- SubdivisionWalden
- CityCalgary
- CountyCalgary
- Zip CodeT2X 4C4
Similar Listings Nearby
- 415, 140 Mahogany Street SE
Calgary, AB$575,000
4.43 miles away
- 641 Mahogany Road SE
Calgary, AB$569,900
4.56 miles away
- 607 Mahogany Road SE
Calgary, AB$569,900
4.56 miles away
- 436 Shawnee Square SW
Calgary, AB$564,999
4.45 miles away
- 93 Shawnee Common SW
Calgary, AB$560,000
4.45 miles away
- 444 Shawnee Square SW
Calgary, AB$559,900
4.47 miles away
- 184 Silverado Plains Park SW
Calgary, AB$549,900
2.55 miles away
- 203, 175 Wolf Hollow Crescent SE
Calgary, AB$545,895
1.30 miles away
- 199 McKenzie Towne Drive SE
Calgary, AB$539,900
3.79 miles away
- 501, 335 Creekside Boulevard SW
Calgary, AB$530,000
1.58 miles away
256 Walden Path SE
Calgary, AB
LIGHTBOX-IMAGES



