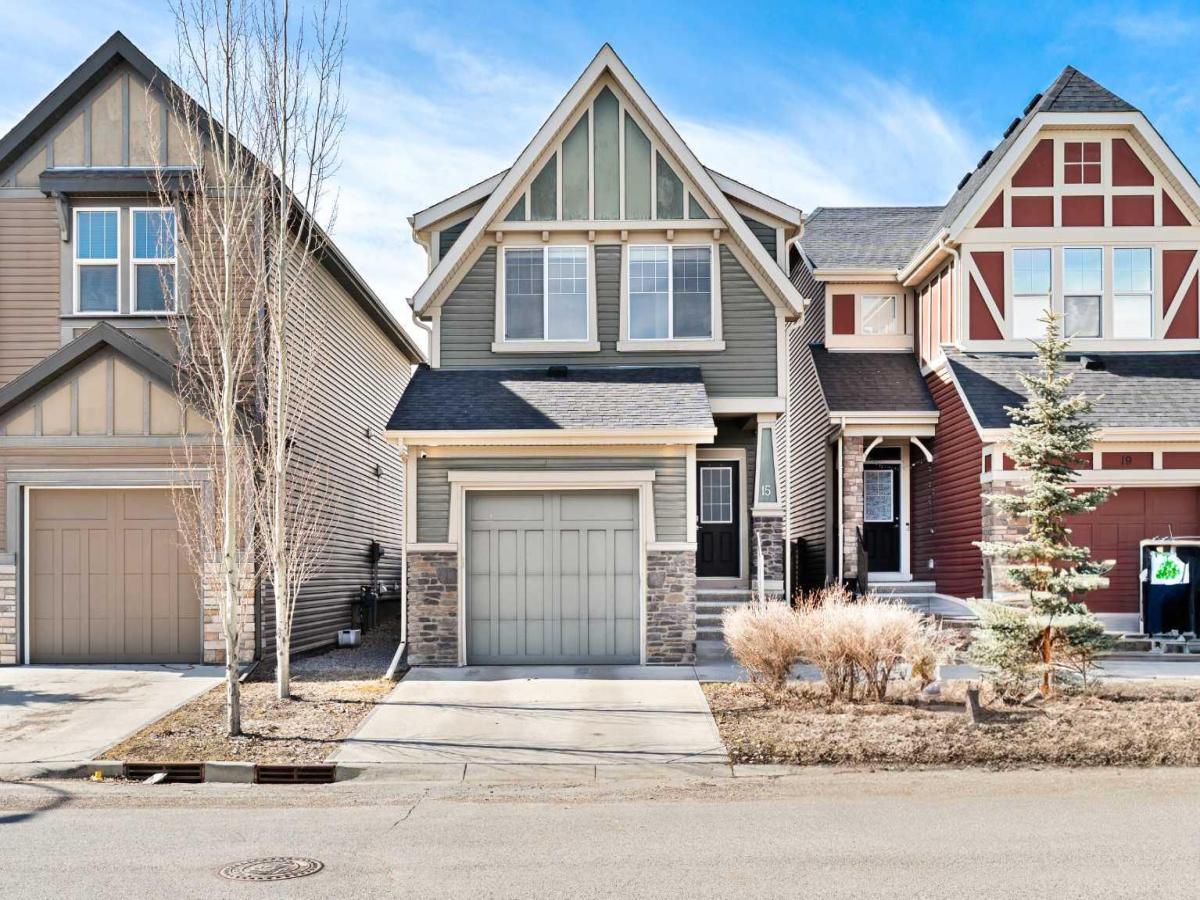Open House Saturday Aug 9, 1:00-3:00pm. Welcome to this beautifully maintained semi-detached home in the vibrant community of Walden—where modern design meets everyday comfort.
This bright, thoughtfully designed home features 9-foot ceilings and oversized windows that flood the space with natural light. The open-concept layout seamlessly connects the kitchen, dining, and living areas—perfect for entertaining. Stylish and durable luxury vinyl plank flooring flows throughout the main level, where you''ll also find a convenient 2-piece guest bathroom.
The kitchen is a true standout with quartz countertops, upgraded stainless steel appliances, a pantry, and plenty of workspace. Step outside into the fully landscaped, fenced backyard—your private retreat complete with a gas line for BBQs. A double detached, insulated garage offers extra space and storage.
Upstairs, the spacious primary bedroom features a large window, walk-in closet with built-in shelving, and a 3-piece ensuite with quartz finishes. Two additional bedrooms and another full 3-piece bathroom complete the upper level.
The finished basement includes a large rec room, an additional bedroom, and a 3-piece bathroom—ready for your final touches to make it your own.
Located just steps from a park, bus stop, and the Walden commercial plaza, this home is minutes from Macleod Trail, Stoney Trail, and Deerfoot Trail for easy commuting. Set in a family-friendly neighborhood directly across from a large park and winter skating rink, and close to schools, shopping, restaurants, and walking paths—this home offers the perfect blend of style, convenience, and community living.
This bright, thoughtfully designed home features 9-foot ceilings and oversized windows that flood the space with natural light. The open-concept layout seamlessly connects the kitchen, dining, and living areas—perfect for entertaining. Stylish and durable luxury vinyl plank flooring flows throughout the main level, where you''ll also find a convenient 2-piece guest bathroom.
The kitchen is a true standout with quartz countertops, upgraded stainless steel appliances, a pantry, and plenty of workspace. Step outside into the fully landscaped, fenced backyard—your private retreat complete with a gas line for BBQs. A double detached, insulated garage offers extra space and storage.
Upstairs, the spacious primary bedroom features a large window, walk-in closet with built-in shelving, and a 3-piece ensuite with quartz finishes. Two additional bedrooms and another full 3-piece bathroom complete the upper level.
The finished basement includes a large rec room, an additional bedroom, and a 3-piece bathroom—ready for your final touches to make it your own.
Located just steps from a park, bus stop, and the Walden commercial plaza, this home is minutes from Macleod Trail, Stoney Trail, and Deerfoot Trail for easy commuting. Set in a family-friendly neighborhood directly across from a large park and winter skating rink, and close to schools, shopping, restaurants, and walking paths—this home offers the perfect blend of style, convenience, and community living.
Property Details
Price:
$535,800
MLS #:
A2245650
Status:
Active
Beds:
4
Baths:
4
Address:
1257 Walden Drive SE
Type:
Single Family
Subtype:
Semi Detached (Half Duplex)
Subdivision:
Walden
City:
Calgary
Listed Date:
Aug 6, 2025
Province:
AB
Finished Sq Ft:
1,449
Postal Code:
224
Lot Size:
2,691 sqft / 0.06 acres (approx)
Year Built:
2018
See this Listing
Rob Johnstone is a trusted Calgary Realtor with over 30 years of real estate experience. He has evaluated thousands of properties and is a recognized expert in Calgary home and condo sales. Rob offers accurate home evaluations either by email or through in-person appointments. Both options are free and come with no obligation. His focus is to provide honest advice and professional insight, helping Calgary homeowners make confident decisions when it’s time to sell their property.
More About RobMortgage Calculator
Schools
Interior
Appliances
Dishwasher, Dryer, Electric Range, Garage Control(s), Microwave Hood Fan, Refrigerator, Washer
Basement
Finished, Full
Bathrooms Full
3
Bathrooms Half
1
Laundry Features
Upper Level
Exterior
Exterior Features
Private Yard
Lot Features
Back Lane, Back Yard
Parking Features
Double Garage Detached
Parking Total
2
Patio And Porch Features
Deck, Front Porch
Roof
Asphalt Shingle
Financial
Map
Community
- Address1257 Walden Drive SE Calgary AB
- SubdivisionWalden
- CityCalgary
- CountyCalgary
- Zip CodeT2X 2H4
Similar Listings Nearby
- 31 Belmont Crescent SW
Calgary, AB$689,999
1.73 miles away
- 390 Somerside Park SW
Calgary, AB$689,900
4.14 miles away
- 18 Auburn Bay Court SE
Calgary, AB$689,900
3.13 miles away
- 73 Legacy Glen Point SE
Calgary, AB$689,900
1.41 miles away
- 170 Walgrove Terrace SE
Calgary, AB$689,900
0.36 miles away
- 166 Somerset Drive SW
Calgary, AB$689,000
3.50 miles away
- 62 Somerset Close SW
Calgary, AB$689,000
3.31 miles away
- 270 Legacy Heights SE
Calgary, AB$689,000
0.85 miles away
- 15 Legacy Close SE
Calgary, AB$688,900
0.60 miles away
- 196 Cranberry Circle SE
Calgary, AB$688,000
2.46 miles away
1257 Walden Drive SE
Calgary, AB
LIGHTBOX-IMAGES








