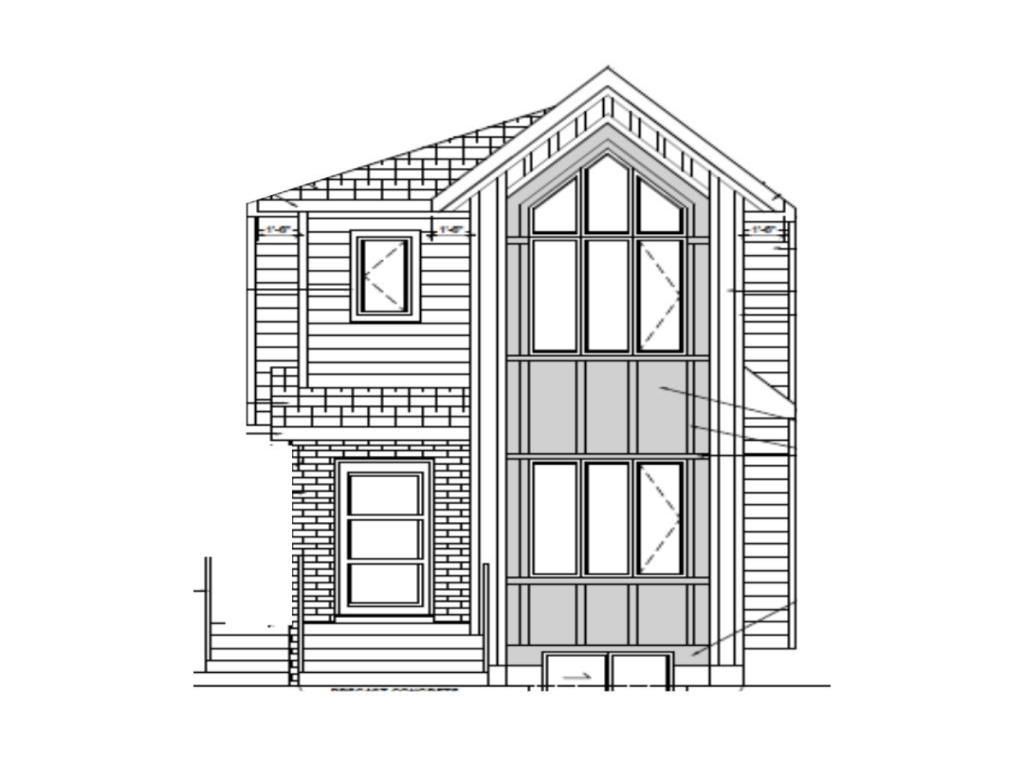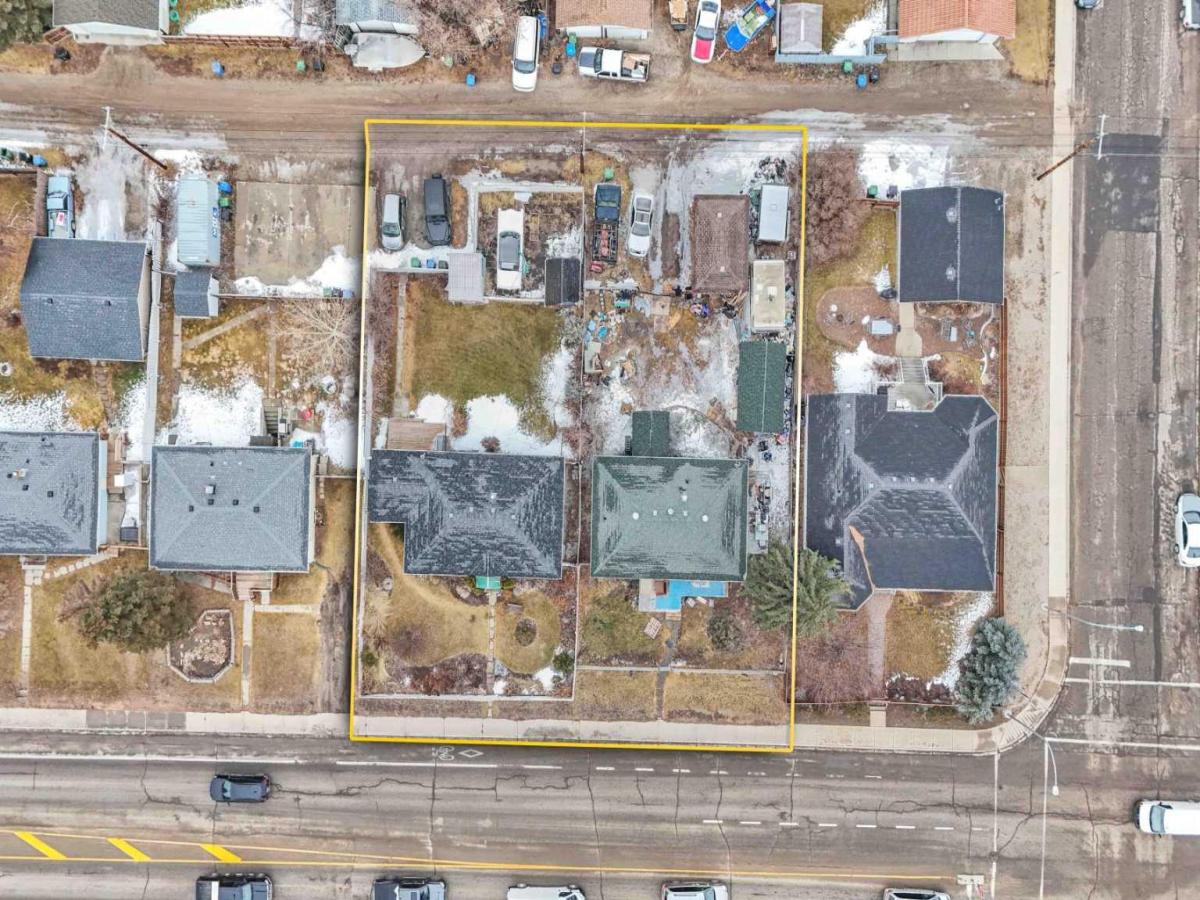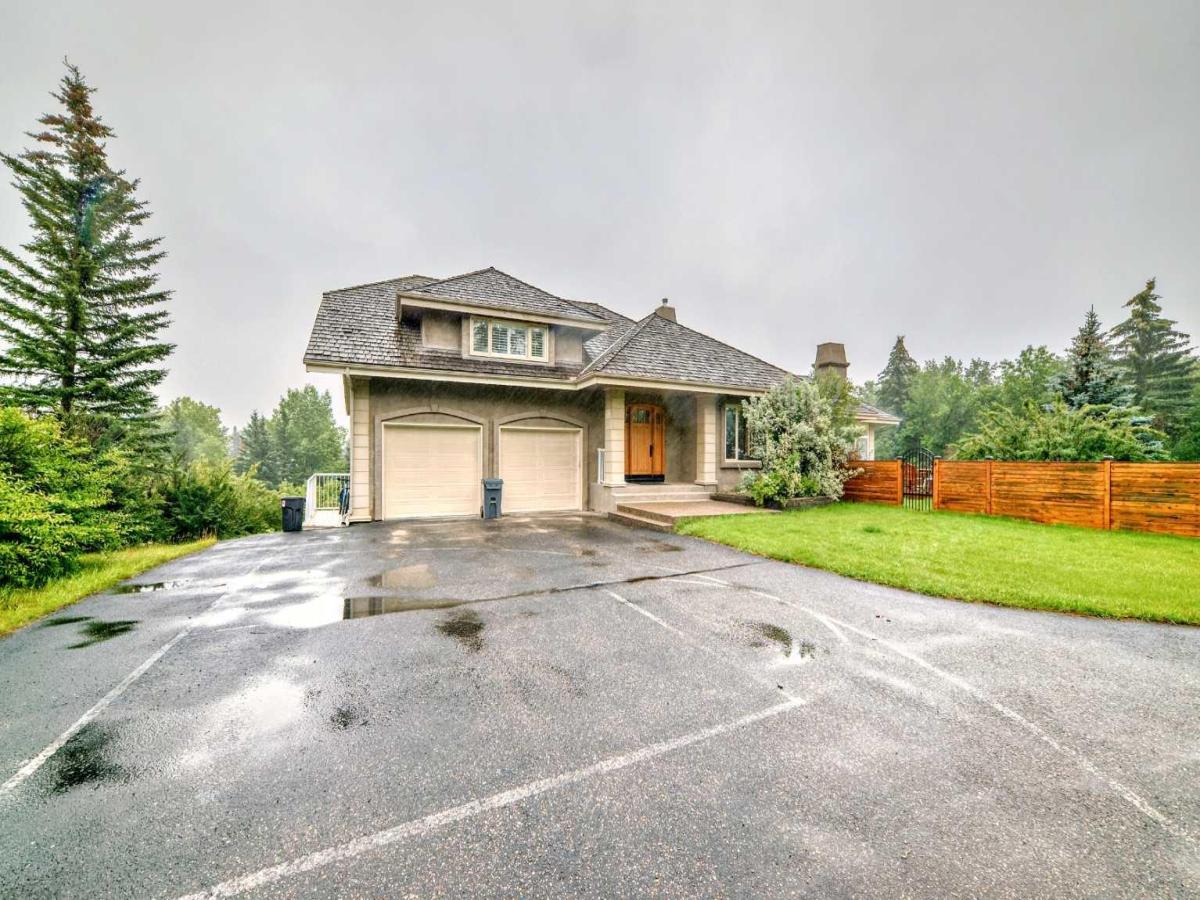Welcome to this brand-new luxury bungalow tucked away in a quiet cul-de-sac in Varsity—one of NW Calgary’s most desirable communities. This thoughtfully designed home features exceptional curb appeal with new landscaping, mature trees, and a welcoming front entry. Inside, soaring ceilings and oversized windows fill the open-concept main floor with natural light. A sleek fireplace anchors the front living room, which flows into the dining area and chef-inspired kitchen—complete with high-end stainless steel appliances, quartz counters, custom cabinetry, and a 13-ft island.
The main-floor primary suite is a true retreat with its own fireplace, spacious walk-in closet, and a spa-like 5-piece en-suite with dual vanities, soaker tub, and separate shower. Two more bedrooms and a stylish 4-piece bathroom complete the main level. A custom mudroom with built-ins offers access to the double detached garage.
Enjoy sunny afternoons in the west-facing backyard with a new deck (gas line for BBQ), fresh sod, and full fencing—perfect for entertaining, kids, or pets.
The fully developed lower level adds over 1,200 sq ft of functional space, including a large family room with a third fireplace, wet bar, two more bedrooms (one with a private en-suite and steam shower), an additional full bathroom, and a dream laundry room with built-ins, steam closet, and utility sink.
Ideally located minutes from Market Mall, U of C, Foothills Hospital, parks, LRT, and schools. With 5 bedrooms, 4 bathrooms, and nearly 3,000 sq ft of living space, this turnkey Varsity gem is perfect for families, professionals, or those seeking luxury single-level living.
Book your private showing today!
The main-floor primary suite is a true retreat with its own fireplace, spacious walk-in closet, and a spa-like 5-piece en-suite with dual vanities, soaker tub, and separate shower. Two more bedrooms and a stylish 4-piece bathroom complete the main level. A custom mudroom with built-ins offers access to the double detached garage.
Enjoy sunny afternoons in the west-facing backyard with a new deck (gas line for BBQ), fresh sod, and full fencing—perfect for entertaining, kids, or pets.
The fully developed lower level adds over 1,200 sq ft of functional space, including a large family room with a third fireplace, wet bar, two more bedrooms (one with a private en-suite and steam shower), an additional full bathroom, and a dream laundry room with built-ins, steam closet, and utility sink.
Ideally located minutes from Market Mall, U of C, Foothills Hospital, parks, LRT, and schools. With 5 bedrooms, 4 bathrooms, and nearly 3,000 sq ft of living space, this turnkey Varsity gem is perfect for families, professionals, or those seeking luxury single-level living.
Book your private showing today!
Property Details
Price:
$1,300,000
MLS #:
A2230525
Status:
Active
Beds:
5
Baths:
4
Address:
4211 Vandyke Place NW
Type:
Single Family
Subtype:
Detached
Subdivision:
Varsity
City:
Calgary
Listed Date:
Jun 14, 2025
Province:
AB
Finished Sq Ft:
1,710
Postal Code:
307
Lot Size:
5,844 sqft / 0.13 acres (approx)
Year Built:
1967
See this Listing
Rob Johnstone is a trusted Calgary Realtor with over 30 years of real estate experience. He has evaluated thousands of properties and is a recognized expert in Calgary home and condo sales. Rob offers accurate home evaluations either by email or through in-person appointments. Both options are free and come with no obligation. His focus is to provide honest advice and professional insight, helping Calgary homeowners make confident decisions when it’s time to sell their property.
More About RobMortgage Calculator
Schools
Interior
Appliances
Bar Fridge, Built- In Gas Range, Built- In Oven, Central Air Conditioner, Garage Control(s), Microwave, Range Hood, Refrigerator, Washer/ Dryer
Basement
Finished, Full
Bathrooms Full
3
Bathrooms Half
1
Laundry Features
In Basement, Laundry Room
Exterior
Exterior Features
B B Q gas line, Private Yard
Lot Features
Back Yard, Cul- De- Sac, Front Yard, Garden, Lawn, Street Lighting
Parking Features
Double Garage Detached, Off Street
Parking Total
4
Patio And Porch Features
Deck
Roof
Asphalt Shingle
Financial
Map
Community
- Address4211 Vandyke Place NW Calgary AB
- SubdivisionVarsity
- CityCalgary
- CountyCalgary
- Zip CodeT3A0J7
Similar Listings Nearby
- 727 15 Street NW
Calgary, AB$1,690,000
3.33 miles away
- 151 Hawkside Close NW
Calgary, AB$1,688,800
2.89 miles away
- 115 Elveden Court SW
Calgary, AB$1,680,000
4.55 miles away
- 509 15 Avenue NE
Calgary, AB$1,650,000
4.76 miles away
- 8508, 8512 Bowness Road NW
Calgary, AB$1,650,000
2.26 miles away
- 22 Wendham Place SW
Calgary, AB$1,600,000
3.13 miles away
- 330 Normandy Drive SW
Calgary, AB$1,599,999
4.89 miles away
- 47 Royal Birch Cove NW
Calgary, AB$1,599,900
4.83 miles away
- 243134 Westbluff Road
Rural Rocky View County, AB$1,599,900
4.81 miles away
- 8812 33 Avenue NW
Calgary, AB$1,599,000
2.65 miles away
4211 Vandyke Place NW
Calgary, AB
LIGHTBOX-IMAGES










