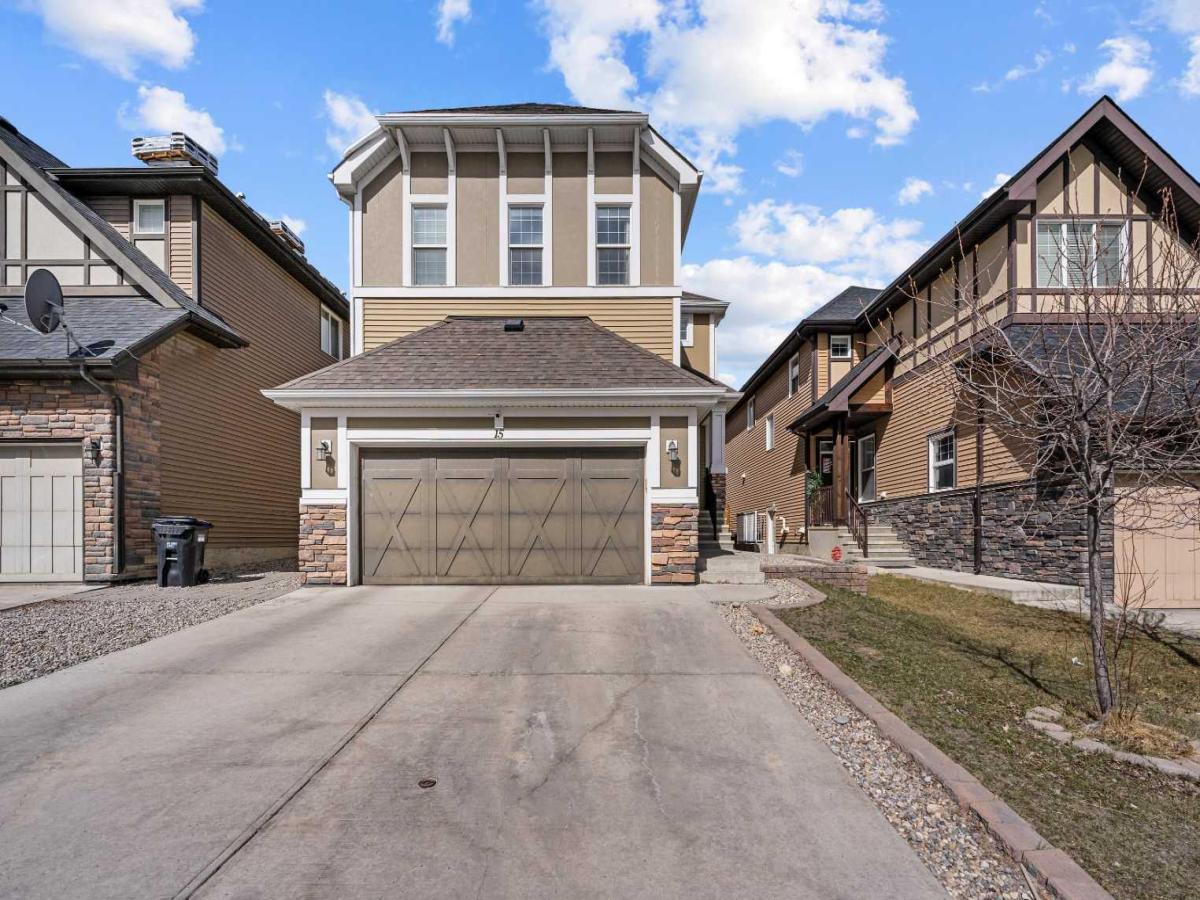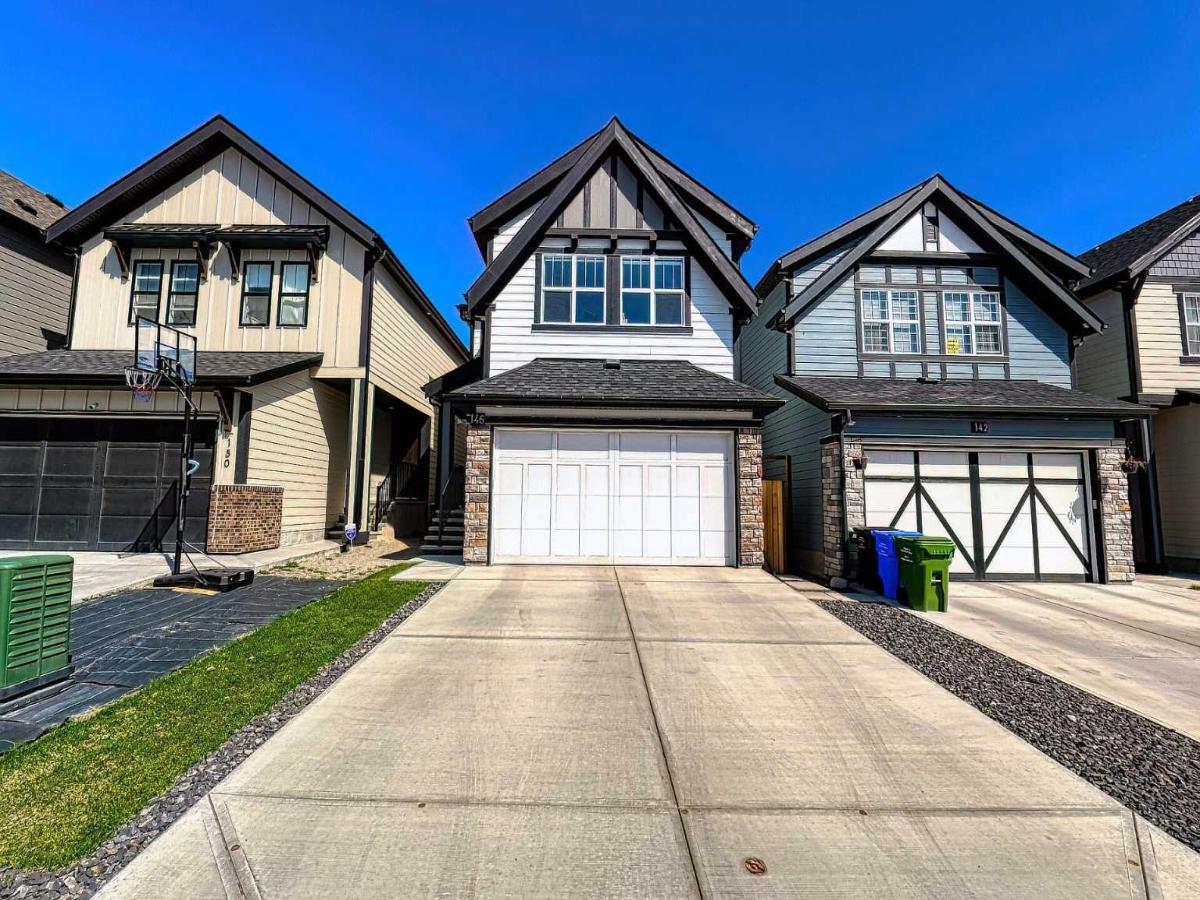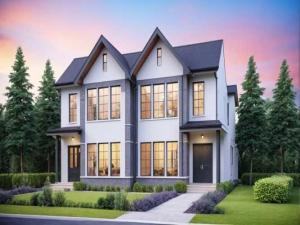OPEN HOUSE SATERDAY 2pm till 4pm, & SUNDAY 2:30pm pm till 4pm. Great value in this over 2041 sqft spacious home which has it all. Bright open feeling home main level has hardwood floors in dining room, large living room with a cozy fireplace, door leading on to an ample deck where you can enjoy a private fully fenced rear yard. Bright spacious well positioned kitchen that looks onto the living room. Second level has a large 16X16 primary bedroom with a five pce ensuite and an oversized Walk-in closet plus two more additional bedrooms. Want to escape to enjoy a good book or watch a movie, there is also a large great room/den on the upper level. No need to carry your laundry downstairs as the laundry is situated on the second level. This home has so many conveniences, real close to the city train (LRT) plus Calgary transit bus is just a short walk from the front door. Do you Like golfing, Silver Springs Country Golf & Club is just down the street along with a trendy mall, medical offices are just a short two blocks away. One of Calgary’s major malls Market Mall is just a short drive from this home.
Property Details
Price:
$719,900
MLS #:
A2240845
Status:
Active
Beds:
3
Baths:
3
Address:
16 Varsity Estates Gardens NW
Type:
Single Family
Subtype:
Detached
Subdivision:
Varsity
City:
Calgary
Listed Date:
Jul 21, 2025
Province:
AB
Finished Sq Ft:
2,042
Postal Code:
359
Lot Size:
2,701 sqft / 0.06 acres (approx)
Year Built:
1998
See this Listing
Rob Johnstone is a trusted Calgary Realtor with over 30 years of real estate experience. He has evaluated thousands of properties and is a recognized expert in Calgary home and condo sales. Rob offers accurate home evaluations either by email or through in-person appointments. Both options are free and come with no obligation. His focus is to provide honest advice and professional insight, helping Calgary homeowners make confident decisions when it’s time to sell their property.
More About RobMortgage Calculator
Schools
Interior
Appliances
Central Air Conditioner, Dishwasher, Electric Range, Refrigerator, Window Coverings
Basement
Full, Unfinished
Bathrooms Full
2
Bathrooms Half
1
Laundry Features
See Remarks, Upper Level
Pets Allowed
Yes
Exterior
Exterior Features
Private Yard, Rain Gutters
Lot Features
Back Yard, Landscaped, Lawn, Level
Lot Size Dimensions
9.16 X 24
Parking Features
Double Garage Attached
Parking Total
2
Patio And Porch Features
Deck
Roof
Asphalt
Financial
Map
Community
- Address16 Varsity Estates Gardens NW Calgary AB
- SubdivisionVarsity
- CityCalgary
- CountyCalgary
- Zip CodeT3A5M9
Similar Listings Nearby
- 40 Edgebrook View NW
Calgary, AB$935,000
2.88 miles away
- 162 CRESTRIDGE Way SW
Calgary, AB$934,900
4.44 miles away
- 15 Sherwood Square NW
Calgary, AB$929,900
4.35 miles away
- 99 Royal Ridge Rise NW
Calgary, AB$929,900
3.77 miles away
- 7722 46 Avenue NW
Calgary, AB$929,000
1.60 miles away
- 146 Arbour Lake Rise NW
Calgary, AB$925,000
2.94 miles away
- 62 Panamount Road NW
Calgary, AB$925,000
4.88 miles away
- 171 Citadel Green NW
Calgary, AB$925,000
3.03 miles away
- 8 Signature Point SW
Calgary, AB$925,000
4.84 miles away
- 8308 34 Avenue NW
Calgary, AB$924,900
2.12 miles away
16 Varsity Estates Gardens NW
Calgary, AB
LIGHTBOX-IMAGES











