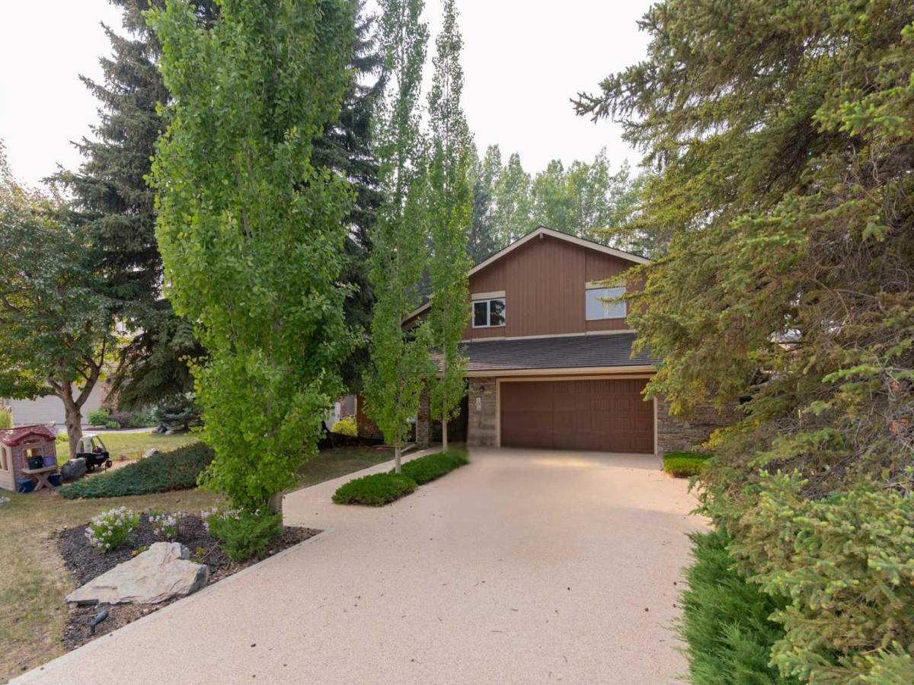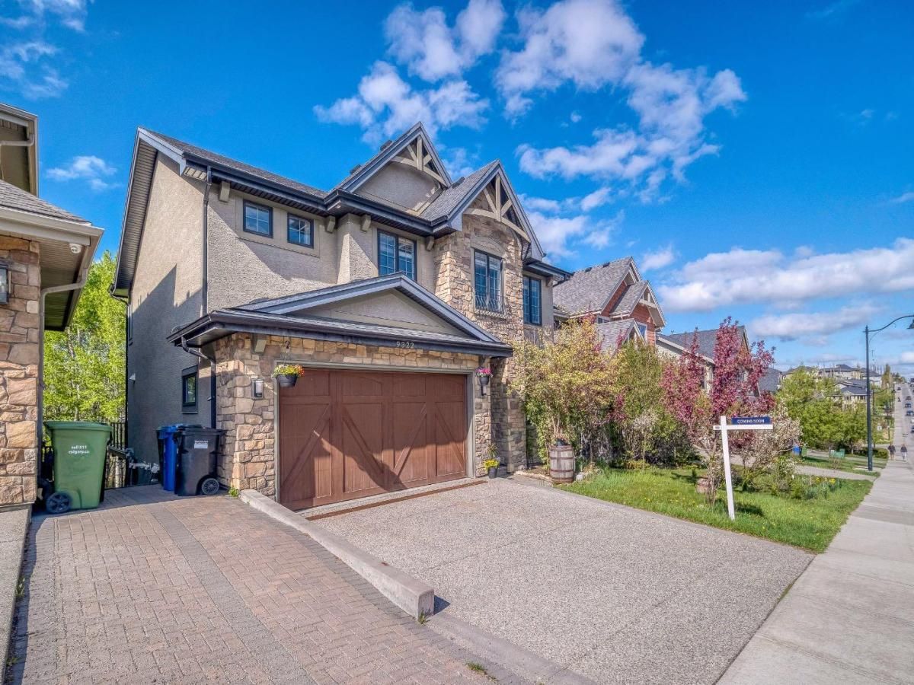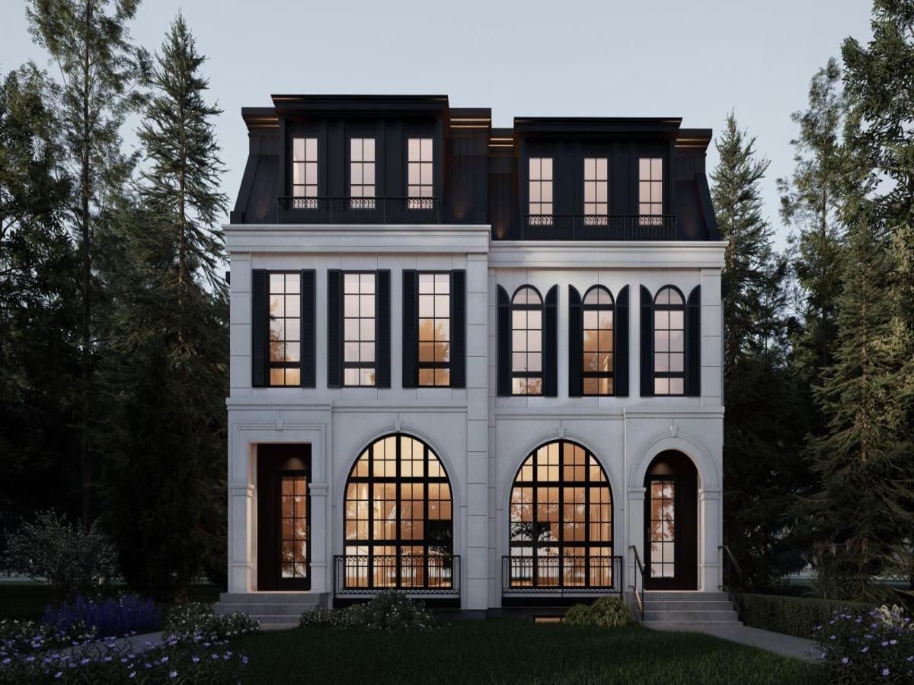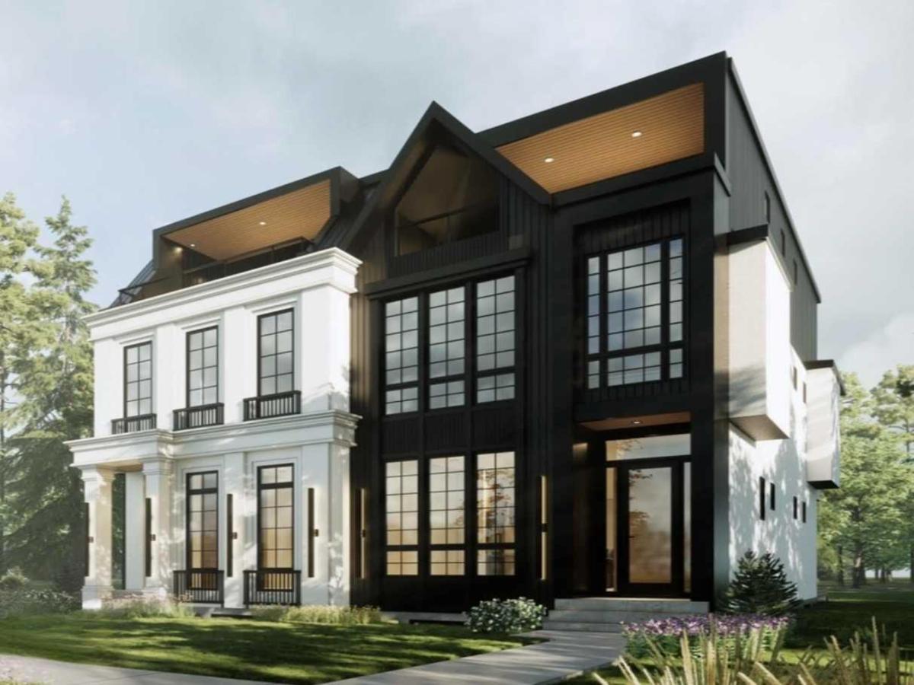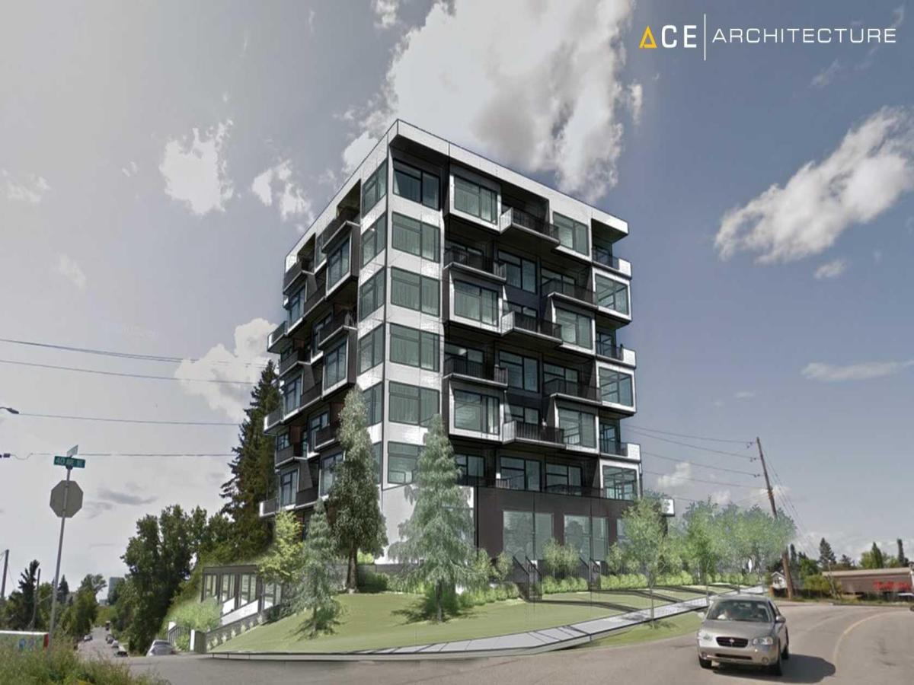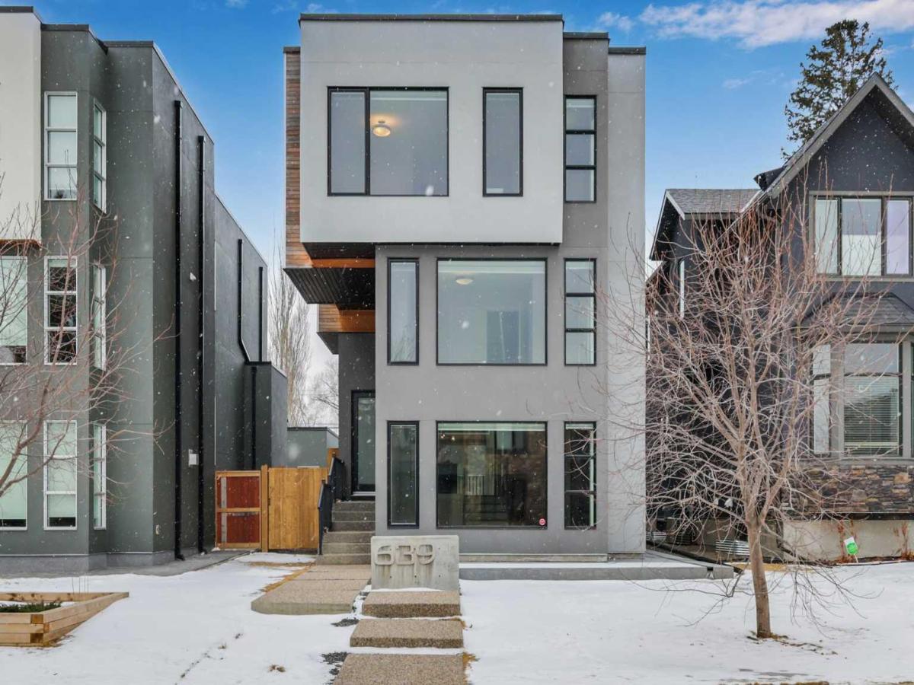Hello, Gorgeous! Welcome to 108 Varsity Estates Place NW – a beautifully maintained 4-bedroom, 3.5-bathroom estate home offering over 3,300 sq ft of living space on a professionally landscaped lot with golf course views in the prestigious community of Varsity Estates.
The main floor greets you with slate tile flooring, soaring ceilings, and an open-to-below design that fills the home with natural light. The vaulted great room features rich millwork, built-ins, and a stunning free-standing gas fireplace, which elegantly separates it from the large dining area. A second sitting room with another fireplace and built-ins provides a cozy retreat, while the European-inspired kitchen offers flat-panel cabinetry, solid countertops, SubZero refrigerator, cooktop, built-in oven &' microwave, and integrated garbage compactor. Upstairs, the spacious primary suite features a fireplace, wall-to-wall closets, access to a private balcony, and a renovated spa-like ensuite with dual sinks, jetted tub, steam shower, and heated floors. Two generously sized secondary bedrooms with dual closets and a full bath complete the upper level. The fully finished basement includes a wet bar, large rec room with built-in art niches, a 4th bedroom with ensuite, and an oversized utility/storage space with potential for further development. Additional highlights include main floor laundry with outdoor access, oversized double garage, A/C, a newer driveway, and impressive curb appeal. Enjoy outdoor living on the partially covered deck surrounded by mature trees and lush landscaping. This home is being sold as-is and is in one of Calgary’s most established neighbourhoods.
The main floor greets you with slate tile flooring, soaring ceilings, and an open-to-below design that fills the home with natural light. The vaulted great room features rich millwork, built-ins, and a stunning free-standing gas fireplace, which elegantly separates it from the large dining area. A second sitting room with another fireplace and built-ins provides a cozy retreat, while the European-inspired kitchen offers flat-panel cabinetry, solid countertops, SubZero refrigerator, cooktop, built-in oven &' microwave, and integrated garbage compactor. Upstairs, the spacious primary suite features a fireplace, wall-to-wall closets, access to a private balcony, and a renovated spa-like ensuite with dual sinks, jetted tub, steam shower, and heated floors. Two generously sized secondary bedrooms with dual closets and a full bath complete the upper level. The fully finished basement includes a wet bar, large rec room with built-in art niches, a 4th bedroom with ensuite, and an oversized utility/storage space with potential for further development. Additional highlights include main floor laundry with outdoor access, oversized double garage, A/C, a newer driveway, and impressive curb appeal. Enjoy outdoor living on the partially covered deck surrounded by mature trees and lush landscaping. This home is being sold as-is and is in one of Calgary’s most established neighbourhoods.
Property Details
Price:
$1,200,000
MLS #:
A2231166
Status:
Active
Beds:
4
Baths:
4
Address:
108 Varsity Estates Place NW
Type:
Single Family
Subtype:
Detached
Subdivision:
Varsity
City:
Calgary
Listed Date:
Jun 15, 2025
Province:
AB
Finished Sq Ft:
2,240
Postal Code:
336
Lot Size:
7,233 sqft / 0.17 acres (approx)
Year Built:
1975
See this Listing
Rob Johnstone is a trusted Calgary Realtor with over 30 years of real estate experience. He has evaluated thousands of properties and is a recognized expert in Calgary home and condo sales. Rob offers accurate home evaluations either by email or through in-person appointments. Both options are free and come with no obligation. His focus is to provide honest advice and professional insight, helping Calgary homeowners make confident decisions when it’s time to sell their property.
More About RobMortgage Calculator
Schools
Interior
Appliances
Built- In Oven, Central Air Conditioner, Dishwasher, Dryer, Electric Cooktop, Garburator, Microwave, Refrigerator, Trash Compactor, Washer, Window Coverings
Basement
Finished, Full
Bathrooms Full
3
Bathrooms Half
1
Laundry Features
Laundry Room, Main Level
Exterior
Exterior Features
Garden
Lot Features
Back Yard, Cul- De- Sac, Landscaped, Pie Shaped Lot
Parking Features
Double Garage Attached, Driveway, Garage Faces Front, Oversized
Parking Total
2
Patio And Porch Features
Balcony(s), Deck, Patio
Roof
Asphalt Shingle
Financial
Map
Community
- Address108 Varsity Estates Place NW Calgary AB
- SubdivisionVarsity
- CityCalgary
- CountyCalgary
- Zip CodeT3B 3B6
Similar Listings Nearby
- 1765 7 Avenue NW
Calgary, AB$1,558,888
4.29 miles away
- 9322 14 Avenue SW
Calgary, AB$1,558,800
4.65 miles away
- 2032 Bowness Road NW
Calgary, AB$1,549,900
4.52 miles away
- 13 HAWTHORNE Crescent NW
Calgary, AB$1,549,900
3.74 miles away
- 1914 Broadview Road NW
Calgary, AB$1,549,000
4.65 miles away
- 43 Schiller Crescent NW
Calgary, AB$1,540,000
2.50 miles away
- 520 34A Street NW
Calgary, AB$1,499,999
3.38 miles away
- 525 32 Street NW
Calgary, AB$1,499,900
3.56 miles away
- 107 40 Avenue NE
Calgary, AB$1,499,888
4.77 miles away
- 639 26 Avenue NW
Calgary, AB$1,495,000
4.46 miles away
108 Varsity Estates Place NW
Calgary, AB
LIGHTBOX-IMAGES

