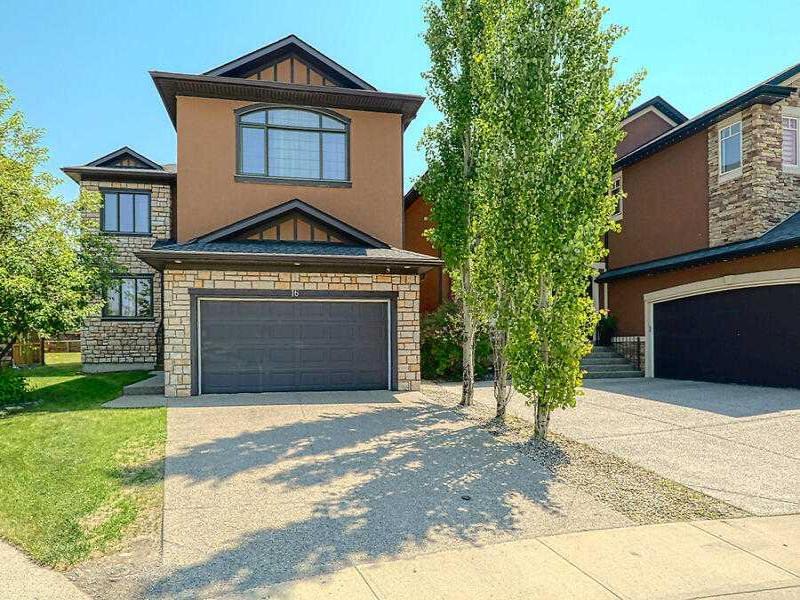Welcome to 18 Valley Crest Rise NW — a beautifully renovated home offering over 2,900 sq ft of sophisticated living space, complete with 6 bedrooms, 4.5 bathrooms, and a rare main floor primary suite. Nestled in the sought-after community of Valley Ridge, this property seamlessly blends modern style with everyday comfort.
Step inside to a bright, airy interior where vaulted ceilings and an open-concept design create a striking first impression. The main living area features a custom slatted entertainment wall and rich vinyl plank flooring that flows throughout the main level. At the heart of the home is a sleek, contemporary kitchen, outfitted with two-tone cabinetry, quartz countertops, stainless steel appliances (including a microwave hood fan), and a central island perfect for casual dining or entertaining.
The main floor primary bedroom offers both convenience and style, featuring custom built-in cabinetry and a private 4-piece ensuite with a designer tiled shower. Upstairs, you''ll find a second spacious primary suite, complete with a dramatic built-in wall unit and a luxurious 5-piece ensuite, showcasing floor-to-ceiling tile and a spa-inspired custom shower.
Two additional upstairs bedrooms share a well-appointed 4-piece bathroom, offering plenty of space for family or guests. The fully finished basement expands your living space with two more bedrooms, a stylish 3-piece bathroom, a custom bar, and a large family/rec room ideal for movie nights or entertaining.
Step outside into the sun-drenched southeast-facing backyard, where a wood deck invites relaxed evenings and weekend gatherings under the open sky.
Valley Ridge is a mature, family-friendly neighborhood known for its access to green space, golf courses, schools, transit, shopping, and quick routes to Highway 1—offering the perfect balance of suburban tranquility and urban convenience.
**Click on the multimedia tab for a 3d virtual tour**
Step inside to a bright, airy interior where vaulted ceilings and an open-concept design create a striking first impression. The main living area features a custom slatted entertainment wall and rich vinyl plank flooring that flows throughout the main level. At the heart of the home is a sleek, contemporary kitchen, outfitted with two-tone cabinetry, quartz countertops, stainless steel appliances (including a microwave hood fan), and a central island perfect for casual dining or entertaining.
The main floor primary bedroom offers both convenience and style, featuring custom built-in cabinetry and a private 4-piece ensuite with a designer tiled shower. Upstairs, you''ll find a second spacious primary suite, complete with a dramatic built-in wall unit and a luxurious 5-piece ensuite, showcasing floor-to-ceiling tile and a spa-inspired custom shower.
Two additional upstairs bedrooms share a well-appointed 4-piece bathroom, offering plenty of space for family or guests. The fully finished basement expands your living space with two more bedrooms, a stylish 3-piece bathroom, a custom bar, and a large family/rec room ideal for movie nights or entertaining.
Step outside into the sun-drenched southeast-facing backyard, where a wood deck invites relaxed evenings and weekend gatherings under the open sky.
Valley Ridge is a mature, family-friendly neighborhood known for its access to green space, golf courses, schools, transit, shopping, and quick routes to Highway 1—offering the perfect balance of suburban tranquility and urban convenience.
**Click on the multimedia tab for a 3d virtual tour**
Property Details
Price:
$859,900
MLS #:
A2244238
Status:
Active
Beds:
6
Baths:
5
Address:
18 Valley Crest Close NW
Type:
Single Family
Subtype:
Detached
Subdivision:
Valley Ridge
City:
Calgary
Listed Date:
Jul 29, 2025
Province:
AB
Finished Sq Ft:
1,923
Postal Code:
359
Lot Size:
4,585 sqft / 0.11 acres (approx)
Year Built:
2003
See this Listing
Rob Johnstone is a trusted Calgary Realtor with over 30 years of real estate experience. He has evaluated thousands of properties and is a recognized expert in Calgary home and condo sales. Rob offers accurate home evaluations either by email or through in-person appointments. Both options are free and come with no obligation. His focus is to provide honest advice and professional insight, helping Calgary homeowners make confident decisions when it’s time to sell their property.
More About RobMortgage Calculator
Schools
Interior
Appliances
Dishwasher, Microwave Hood Fan, Refrigerator, Stove(s), Washer/ Dryer, Window Coverings
Basement
Finished, Full
Bathrooms Full
4
Bathrooms Half
1
Laundry Features
Main Level
Exterior
Exterior Features
Private Entrance
Lot Features
Rectangular Lot
Parking Features
Double Garage Attached
Parking Total
2
Patio And Porch Features
Deck
Roof
Asphalt Shingle
Financial
Map
Community
- Address18 Valley Crest Close NW Calgary AB
- SubdivisionValley Ridge
- CityCalgary
- CountyCalgary
- Zip CodeT3B 5W9
Similar Listings Nearby
- 38 Aspen Summit Mount SW
Calgary, AB$1,105,000
4.22 miles away
- 612 Royal Court NW
Calgary, AB$1,100,000
3.69 miles away
- 75 Hawkside Close NW
Calgary, AB$1,100,000
4.55 miles away
- 117 Valley Woods Place NW
Calgary, AB$1,099,900
0.61 miles away
- 5003 21 Avenue NW
Calgary, AB$1,099,000
4.61 miles away
- 8101 9 Avenue SW
Calgary, AB$1,099,000
3.57 miles away
- 46 Valley Ponds Way NW
Calgary, AB$1,095,000
0.50 miles away
- 319 Christie Knoll Point SW
Calgary, AB$1,080,000
4.90 miles away
- 22 Crimson Ridge Cove NW
Calgary, AB$1,070,000
1.25 miles away
- 16 Rockcliff Point NW
Calgary, AB$1,065,000
4.14 miles away
18 Valley Crest Close NW
Calgary, AB
LIGHTBOX-IMAGES







