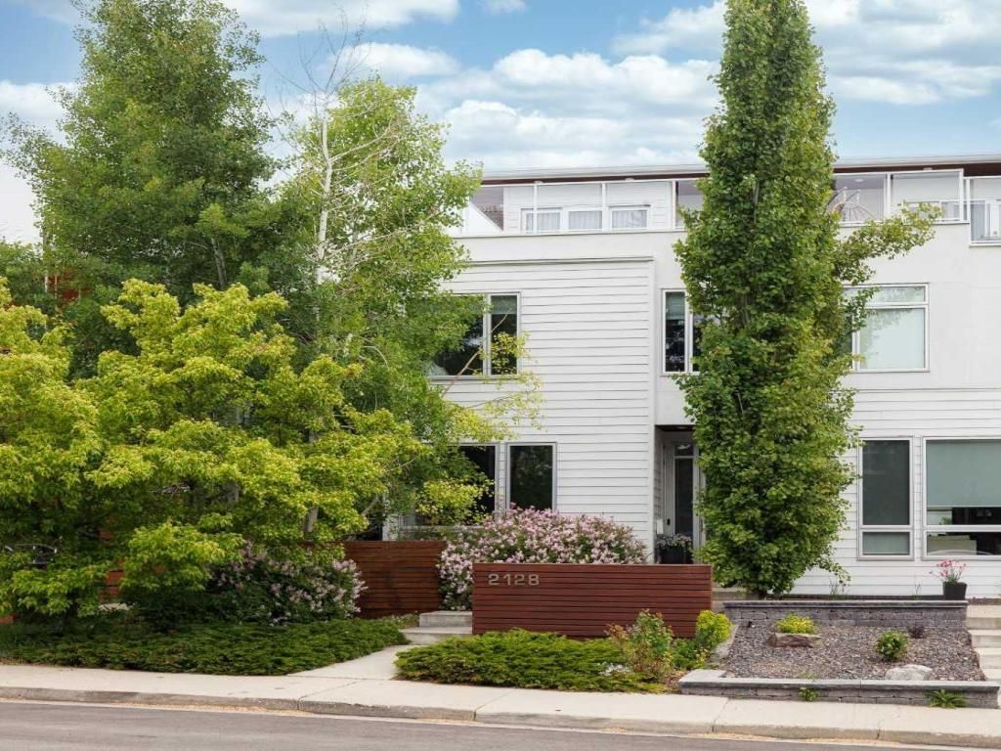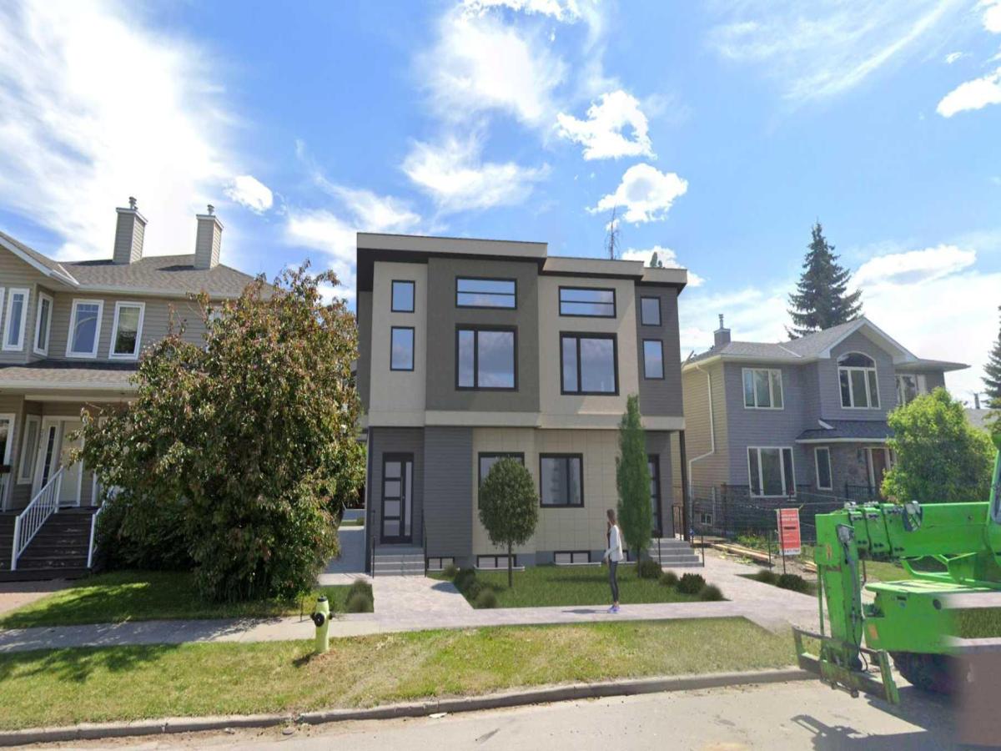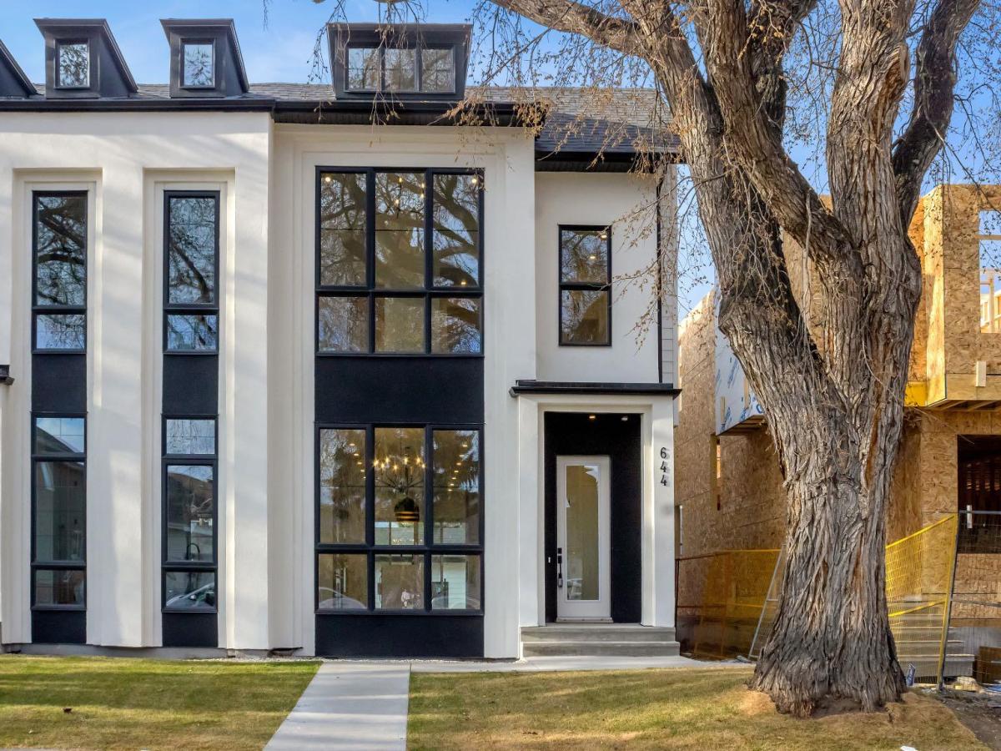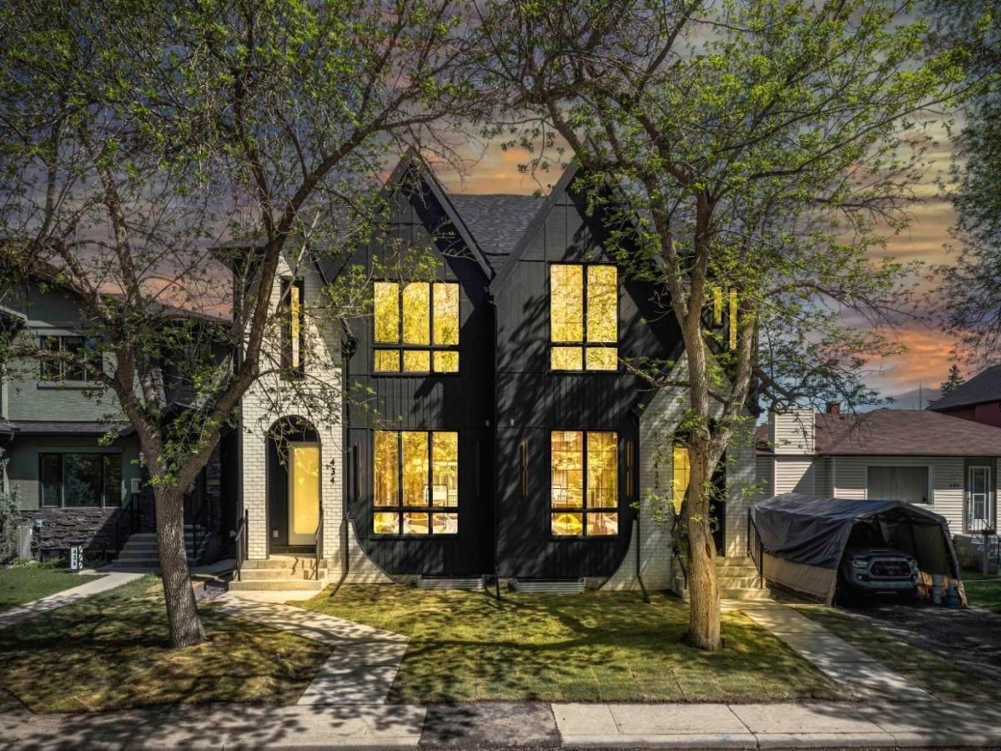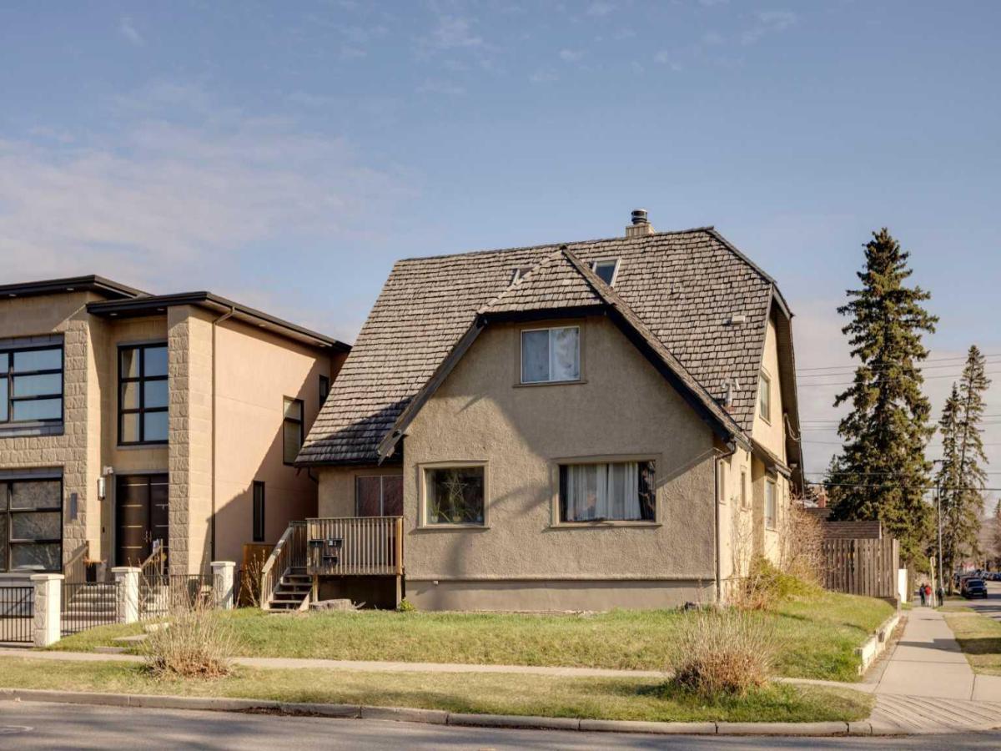* SEE VIDEO * Welcome to this beautifully crafted 4-bedroom, 3.5-bathroom two-storey home in the sought-after community of Tuxedo Park, offering nearly 2,800 sq ft of thoughtfully designed living space.
From the moment you step inside, you’ll notice the attention to detail: soaring 10-foot ceilings, AC, rich engineered hardwood floors, a stunning two-tone kitchen, sleek stainless steel appliances and a spacious island perfect for entertaining. The cozy main floor living area features a modern square gas fireplace, while the black railed, tempered glass staircase adds style across all three levels.
Upstairs, the luxurious primary suite is a true retreat, boasting a five-piece spa-inspired ensuite with a free-standing tub, and a custom tile shower with a built-in bench. Two additional bedrooms, a 4-piece bathroom, and a convenient laundry room complete the upper level.
The fully developed basement offers even more space to relax or entertain, featuring a large bedroom, an 8-foot modern wet bar, and a 4-piece bathroom. Step outside and enjoy summer evenings on your private south facing patio, complete with a BBQ ready gas line! The double garage offers added convenience with extra shelving and an EV rough-in.
This home is ideally situated near local shops, restaurants, cafés, with close proximity to the Bow River, and Calgary’s vibrant downtown core. Surrounded by tree-lined streets and charming character homes, Tuxedo Park offers the perfect balance of peaceful neighbourhood living and urban convenience. Book your private showing today!
From the moment you step inside, you’ll notice the attention to detail: soaring 10-foot ceilings, AC, rich engineered hardwood floors, a stunning two-tone kitchen, sleek stainless steel appliances and a spacious island perfect for entertaining. The cozy main floor living area features a modern square gas fireplace, while the black railed, tempered glass staircase adds style across all three levels.
Upstairs, the luxurious primary suite is a true retreat, boasting a five-piece spa-inspired ensuite with a free-standing tub, and a custom tile shower with a built-in bench. Two additional bedrooms, a 4-piece bathroom, and a convenient laundry room complete the upper level.
The fully developed basement offers even more space to relax or entertain, featuring a large bedroom, an 8-foot modern wet bar, and a 4-piece bathroom. Step outside and enjoy summer evenings on your private south facing patio, complete with a BBQ ready gas line! The double garage offers added convenience with extra shelving and an EV rough-in.
This home is ideally situated near local shops, restaurants, cafés, with close proximity to the Bow River, and Calgary’s vibrant downtown core. Surrounded by tree-lined streets and charming character homes, Tuxedo Park offers the perfect balance of peaceful neighbourhood living and urban convenience. Book your private showing today!
Property Details
Price:
$899,900
MLS #:
A2225822
Status:
Active
Beds:
4
Baths:
4
Address:
223 24 Avenue NE
Type:
Single Family
Subtype:
Semi Detached (Half Duplex)
Subdivision:
Tuxedo Park
City:
Calgary
Listed Date:
Jun 6, 2025
Province:
AB
Finished Sq Ft:
1,950
Postal Code:
219
Lot Size:
2,960 sqft / 0.07 acres (approx)
Year Built:
2019
See this Listing
Rob Johnstone is a trusted Calgary Realtor with over 30 years of real estate experience. He has evaluated thousands of properties and is a recognized expert in Calgary home and condo sales. Rob offers accurate home evaluations either by email or through in-person appointments. Both options are free and come with no obligation. His focus is to provide honest advice and professional insight, helping Calgary homeowners make confident decisions when it’s time to sell their property.
More About RobMortgage Calculator
Schools
Interior
Appliances
Bar Fridge, Built- In Oven, Central Air Conditioner, Dishwasher, Gas Cooktop, Microwave, Range Hood, Refrigerator, Washer/ Dryer, Window Coverings
Basement
Finished, Full
Bathrooms Full
3
Bathrooms Half
1
Laundry Features
Upper Level
Exterior
Exterior Features
B B Q gas line, Private Yard
Lot Features
Back Lane, Back Yard, Low Maintenance Landscape, Rectangular Lot
Parking Features
Double Garage Detached
Parking Total
2
Patio And Porch Features
Patio
Roof
Asphalt Shingle
Financial
Map
Community
- Address223 24 Avenue NE Calgary AB
- SubdivisionTuxedo Park
- CityCalgary
- CountyCalgary
- Zip CodeT2E 1W9
Similar Listings Nearby
- 2128 27 Avenue SW
Calgary, AB$1,169,000
3.81 miles away
- 232 Valhalla Crescent NW
Calgary, AB$1,168,888
4.88 miles away
- 2828 24 Street NW
Calgary, AB$1,165,000
2.57 miles away
- 2831 25A Street SW
Calgary, AB$1,164,900
4.17 miles away
- 646 25 Avenue NW
Calgary, AB$1,159,999
0.79 miles away
- 644 25 Avenue NW
Calgary, AB$1,159,999
0.78 miles away
- 432 23 Avenue NW
Calgary, AB$1,159,500
0.49 miles away
- 5223 Carney Road NW
Calgary, AB$1,158,800
3.50 miles away
- 116 Varsity Green Bay NW
Calgary, AB$1,154,900
4.82 miles away
- 202 11 Avenue NW
Calgary, AB$1,150,000
0.83 miles away
223 24 Avenue NE
Calgary, AB
LIGHTBOX-IMAGES

