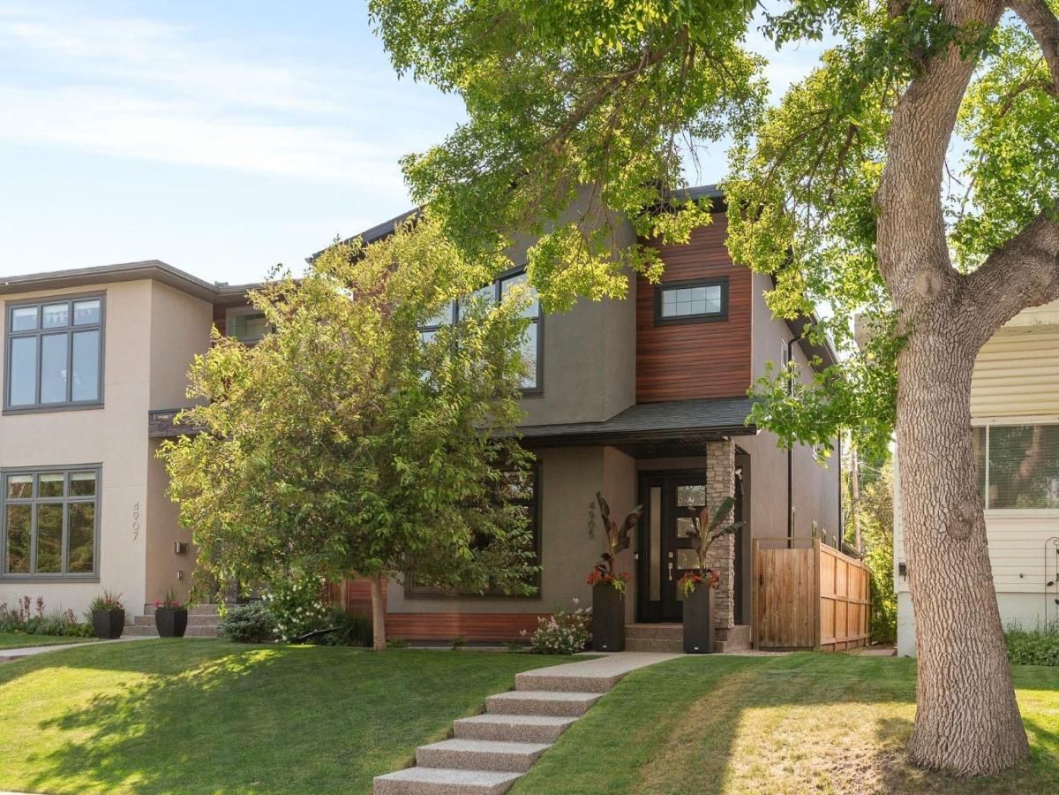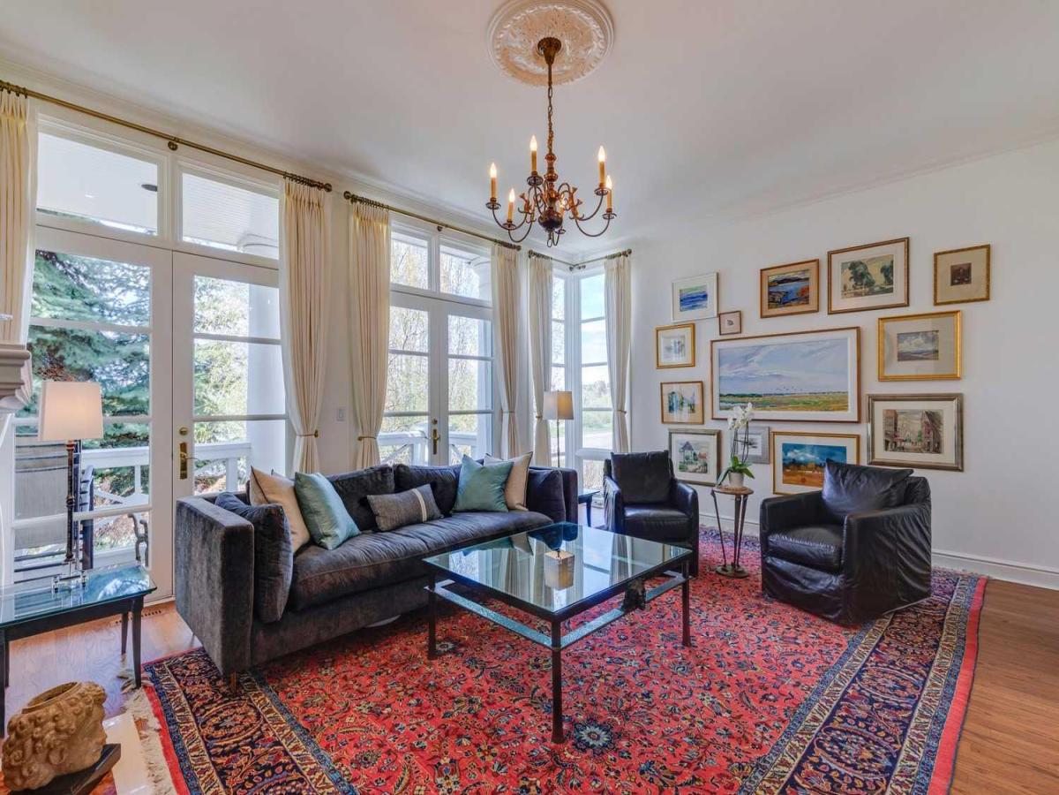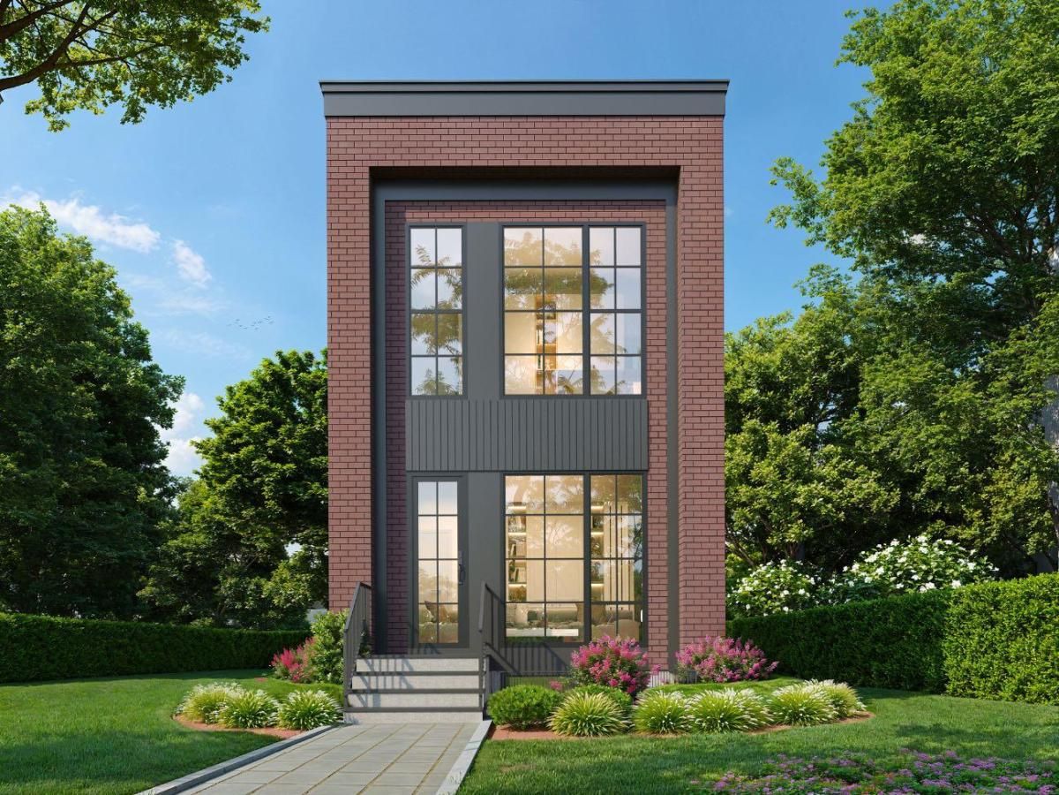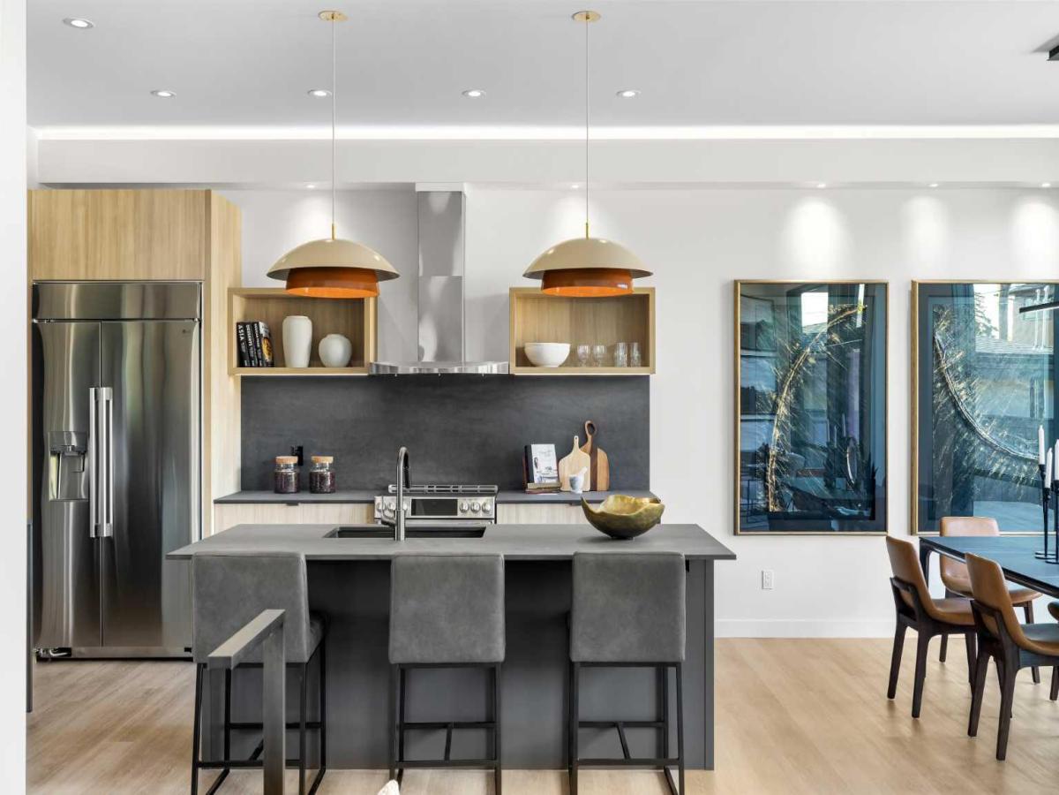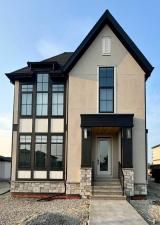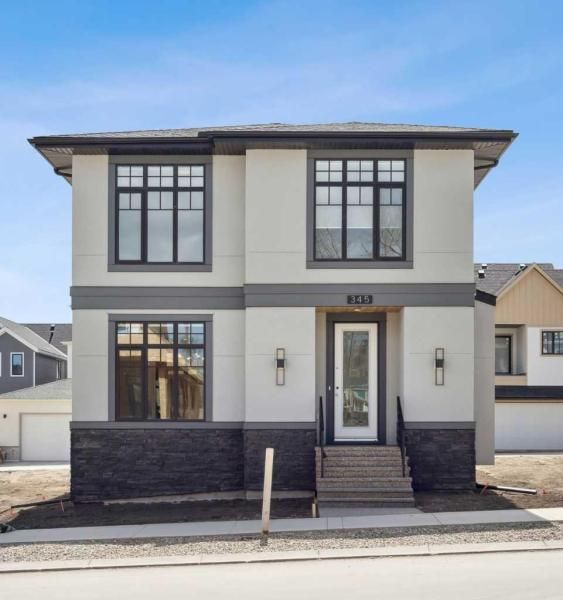Prepare to be captivated by this exquisite inner-city residence that boasts breathtaking downtown views! Spanning over 2,300 square feet, this home is a masterpiece of architectural design and modern elegance. As you step onto the main floor, you''ll be welcomed by soaring 9-foot ceilings and rich hardwood flooring, all beautifully illuminated by pot lighting and stylish fixtures. The open floor plan is perfect for entertaining, featuring a convenient 2-piece powder room and a jaw-dropping kitchen that is sure to impress. This culinary haven is outfitted with premium cabinetry, an oversized quartz island, and high-end appliances, complemented by a spacious dining area that invites gatherings. The inviting sitting room, adorned with a stunning gas fireplace and ceramic tile surround, is enhanced by floor-to-ceiling windows that flood the space with natural light and provide easy access to the lush backyard. Ascending to the second level, you''ll find two generously sized bedrooms, a well-appointed 3-piece bathroom, and a practical laundry area. The luxurious master retreat is a true sanctuary, featuring a custom-designed walk-in closet and a lavish 5-piece en-suite bathroom. Indulge in the deep soaker tub and refreshing rain showers that make leaving this oasis a challenge. The third level unveils a magnificent flex room, perfect for entertaining, complete with a wet bar and a recreational area. Step out onto the balcony to enjoy panoramic views of the city—an entertainer''s dream! The fully developed LEGAL basement provides additional space for family gatherings or entertaining, featuring a cozy family room, a fourth bedroom, a 4-piece bath, and a full kitchenette. The property also boasts a double car detached garage for your convenience. Further highlights of this exceptional home include large windows throughout, high-end light and plumbing fixtures, and multi-zone speakers for your enjoyment. The fully landscaped backyard features a stamped concrete area, ideal for outdoor entertaining. Located just minutes from the city core and mere steps from parks, schools, and pathways, this home is not only a stunning living space but also a lifestyle opportunity. You will undoubtedly be the envy of the neighborhood! Don’t miss your chance to make this dream home yours!
Property Details
Price:
$1,249,000
MLS #:
A2213154
Status:
Active
Beds:
3
Baths:
4
Address:
112 24 Avenue NW
Type:
Single Family
Subtype:
Semi Detached (Half Duplex)
Subdivision:
Tuxedo Park
City:
Calgary
Listed Date:
May 18, 2025
Province:
AB
Finished Sq Ft:
2,421
Postal Code:
219
Lot Size:
5,995 sqft / 0.14 acres (approx)
Year Built:
2022
See this Listing
Rob Johnstone is a trusted Calgary Realtor with over 30 years of real estate experience. He has evaluated thousands of properties and is a recognized expert in Calgary home and condo sales. Rob offers accurate home evaluations either by email or through in-person appointments. Both options are free and come with no obligation. His focus is to provide honest advice and professional insight, helping Calgary homeowners make confident decisions when it’s time to sell their property.
More About RobMortgage Calculator
Schools
Interior
Appliances
Dishwasher, Dryer, Gas Cooktop, Oven- Built- In, Range Hood, Refrigerator, Washer, Window Coverings
Basement
Full, Suite
Bathrooms Full
3
Bathrooms Half
1
Laundry Features
Laundry Room
Exterior
Exterior Features
Private Entrance, Private Yard
Lot Features
Landscaped
Parking Features
Double Garage Detached
Parking Total
2
Patio And Porch Features
Deck
Roof
Asphalt Shingle
Financial
Map
Community
- Address112 24 Avenue NW Calgary AB
- SubdivisionTuxedo Park
- CityCalgary
- CountyCalgary
- Zip CodeT2M 1W9
Similar Listings Nearby
- 4905 20A Street SW
Calgary, AB$1,599,999
4.85 miles away
- 4012 1A Street SW
Calgary, AB$1,599,900
3.88 miles away
- 2019 6 Avenue NW
Calgary, AB$1,599,900
2.21 miles away
- 1904 48 Avenue SW
Calgary, AB$1,599,900
4.73 miles away
- 3B Willow Crescent SW
Calgary, AB$1,595,000
3.68 miles away
- 333 Bessborough Drive SW
Calgary, AB$1,594,900
4.56 miles away
- 509 31 Avenue NE
Calgary, AB$1,589,000
0.62 miles away
- 922 5 Street NW
Calgary, AB$1,585,000
1.10 miles away
- 345 Bessborough Drive SW
Calgary, AB$1,579,000
4.58 miles away
- 2219 29 Avenue SW
Calgary, AB$1,579,000
3.90 miles away
112 24 Avenue NW
Calgary, AB
LIGHTBOX-IMAGES


